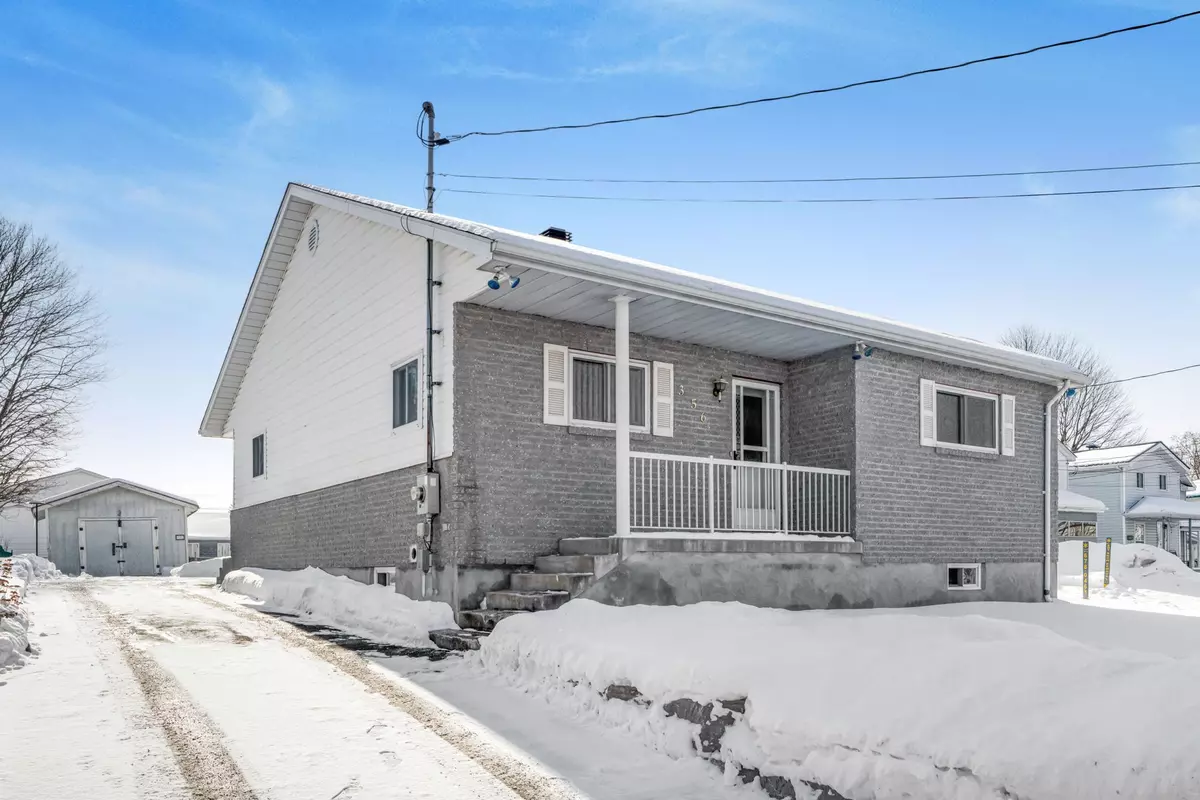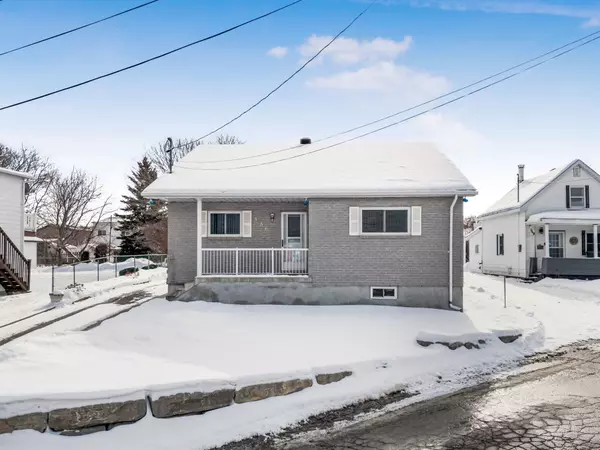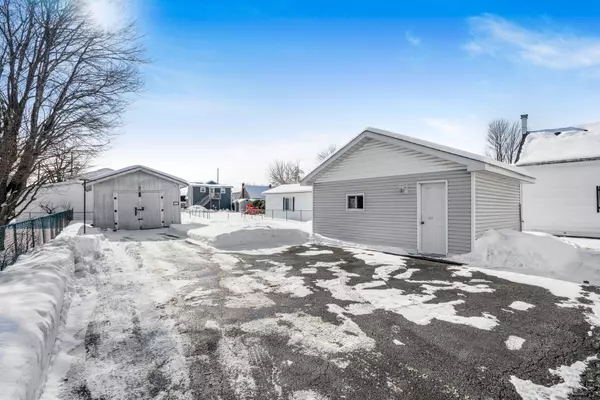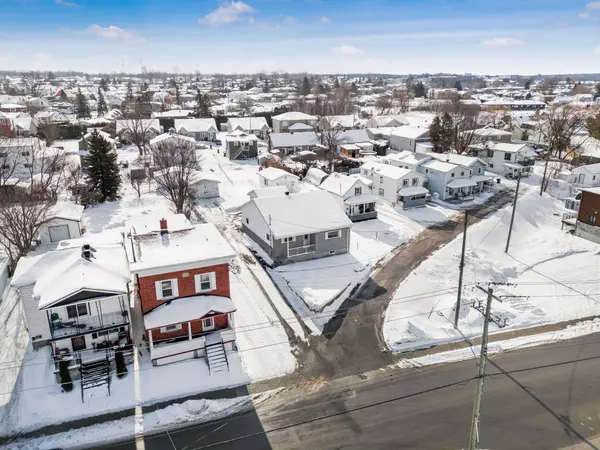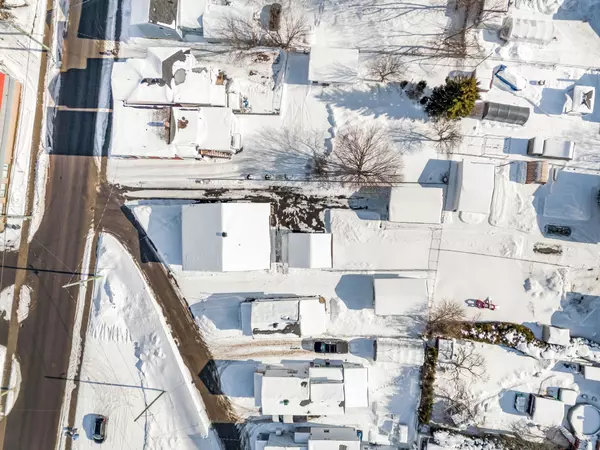REQUEST A TOUR If you would like to see this home without being there in person, select the "Virtual Tour" option and your agent will contact you to discuss available opportunities.
In-PersonVirtual Tour
$ 399,900
Est. payment /mo
New
356 Regent ST Hawkesbury, ON K6A 1E9
3 Beds
1 Bath
UPDATED:
02/12/2025 06:44 PM
Key Details
Property Type Single Family Home
Sub Type Detached
Listing Status Active
Purchase Type For Sale
Approx. Sqft 1100-1500
Municipality Hawkesbury
Subdivision 612 - Hawkesbury
MLS Listing ID X11969943
Style Bungalow
Bedrooms 3
Annual Tax Amount $3,930
Tax Year 2024
Property Sub-Type Detached
Property Description
DOWNTOWN GEM HAWKESBURY! Steps to downtown core, this immaculate bungalow, built in 2001, with full basement is situated on a deep lot. A DETACHED GARAGE15' x 24', a beautiful DETACHED WORKSHOP 20'5 x 15'3 and fenced-in backyard. Featuring 1,297 sq.ft of living space, 3 good size bedrooms, hardwood & ceramic flooring, lovely kitchen with plenty of oak cabinets, full unfinished basement, ...etc. Ready to move-in! Call today for your private showing. A perfect home for the family.
Location
Province ON
County Prescott And Russell
Community 612 - Hawkesbury
Area Prescott And Russell
Rooms
Family Room No
Basement Unfinished
Kitchen 1
Interior
Interior Features Water Heater Owned
Cooling None
Exterior
Exterior Feature Landscaped
Parking Features Private
Garage Spaces 2.0
Pool None
Roof Type Asphalt Shingle
Lot Frontage 62.83
Lot Depth 138.28
Total Parking Spaces 2
Building
Foundation Concrete
Others
Senior Community Yes
Listed by SEGUIN REALTY LTD

