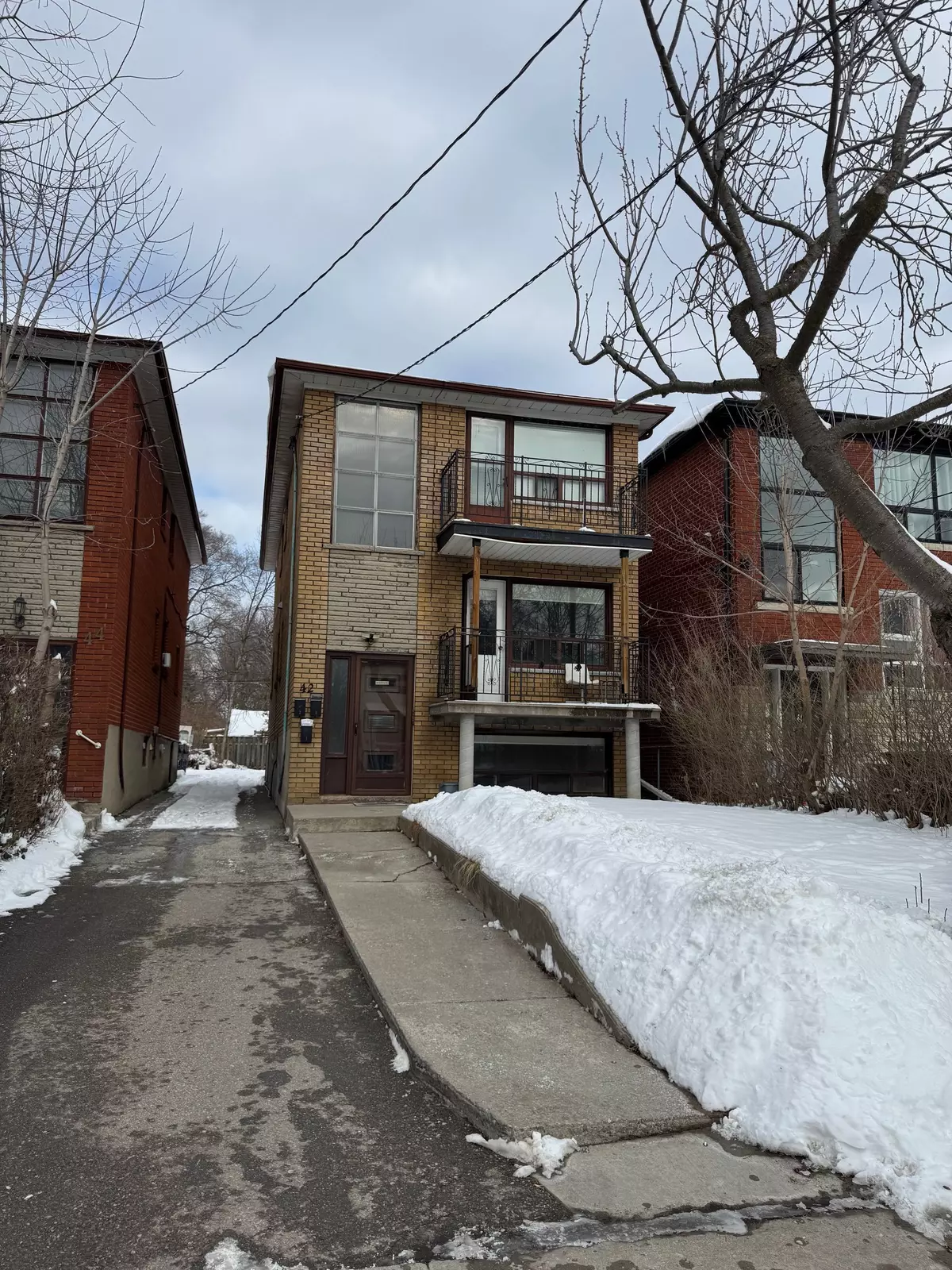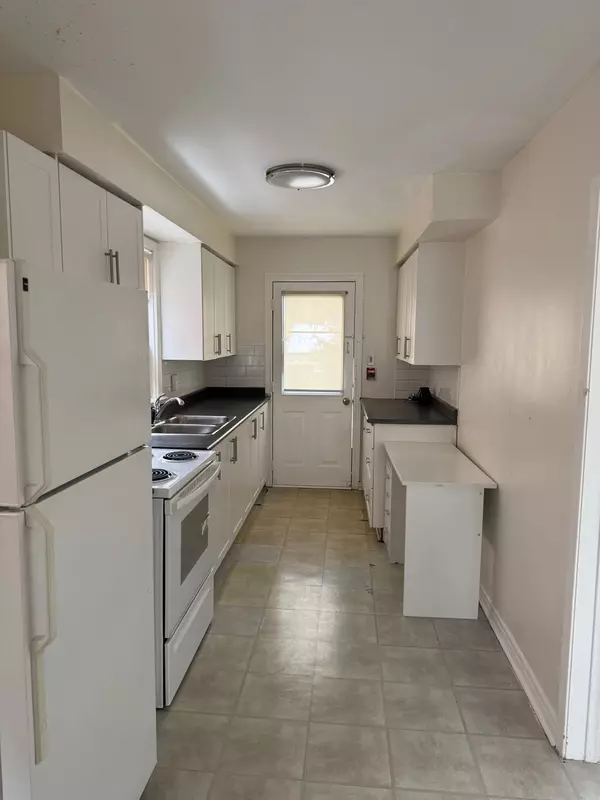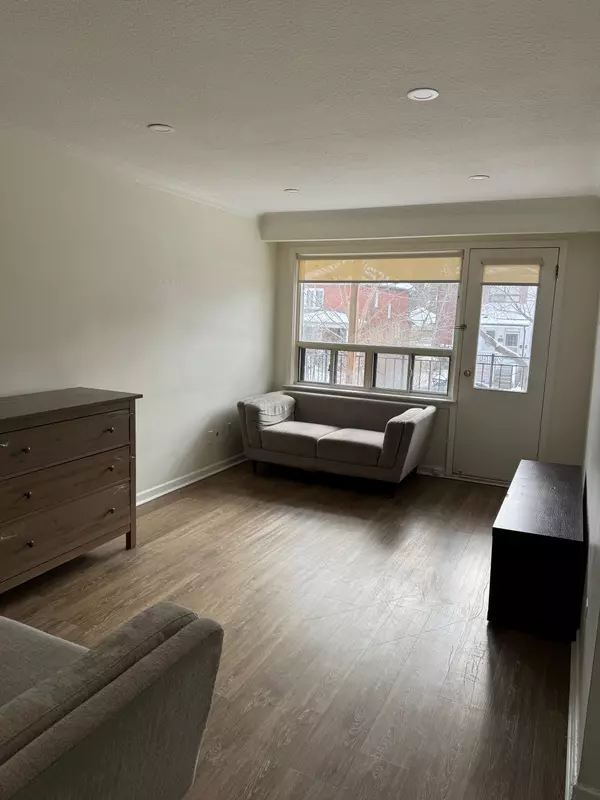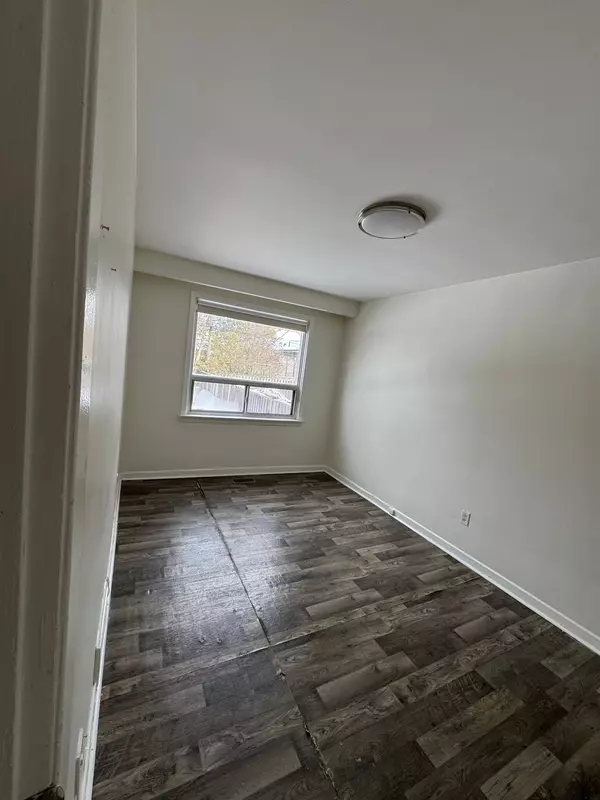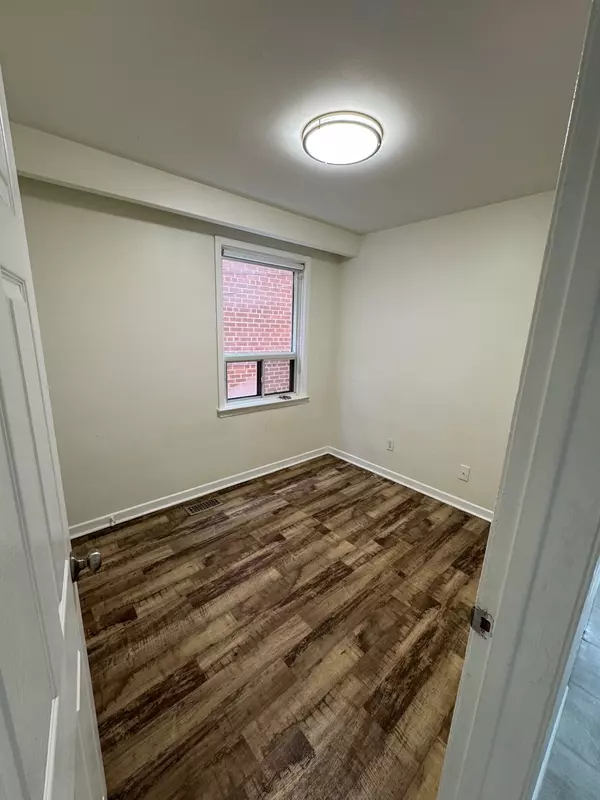REQUEST A TOUR If you would like to see this home without being there in person, select the "Virtual Tour" option and your agent will contact you to discuss available opportunities.
In-PersonVirtual Tour
$ 1,400,000
Est. payment /mo
New
42 Symons ST Toronto W06, ON M8V 1T8
4 Beds
3 Baths
UPDATED:
02/14/2025 02:34 PM
Key Details
Property Type Multi-Family
Sub Type Triplex
Listing Status Active
Purchase Type For Sale
Municipality Toronto W06
Subdivision Mimico
MLS Listing ID W11969720
Style 2-Storey
Bedrooms 4
Annual Tax Amount $5,100
Tax Year 2024
Property Sub-Type Triplex
Property Description
Don't Miss the Opportunity to Own This Fantastic Purpose-Built Triplex. Detached 2-Storey Triplex With 4 Separate Hydro Meters (3 Units + Common Area) In Family-Oriented Mimico Community & Within Walking Distance to Public Transportation. Vacant Units on The Main & Basement Levels, Select Your Own AAA Tenant. Very Reliable Tenant on Second Level. Main And Second Levels Offer Identical Floor Plans. The Basement Level Offers Oversized Windows Allowing Natural Sunlight. Fire Retrofit Inspection Report Available (Obtained from Previous Owner). Plenty Of Parking at The Rear Can Easily Accommodate 3 Cars & Potentially More. Excellent Opportunity for Investors, First Time Home Buyers Seeking Additional Income, Down Sizers, And Large Families Desiring Flexible Living Accommodations.
Location
Province ON
County Toronto
Community Mimico
Area Toronto
Rooms
Family Room No
Basement Apartment
Kitchen 3
Separate Den/Office 2
Interior
Interior Features Water Heater
Cooling Central Air
Fireplace No
Heat Source Gas
Exterior
Exterior Feature Patio, Porch
Parking Features Mutual
Garage Spaces 3.0
Pool None
Waterfront Description None
Roof Type Shingles
Lot Frontage 25.0
Lot Depth 125.0
Total Parking Spaces 3
Building
Foundation Concrete
Listed by CENTURY 21 PARKLAND LTD.

