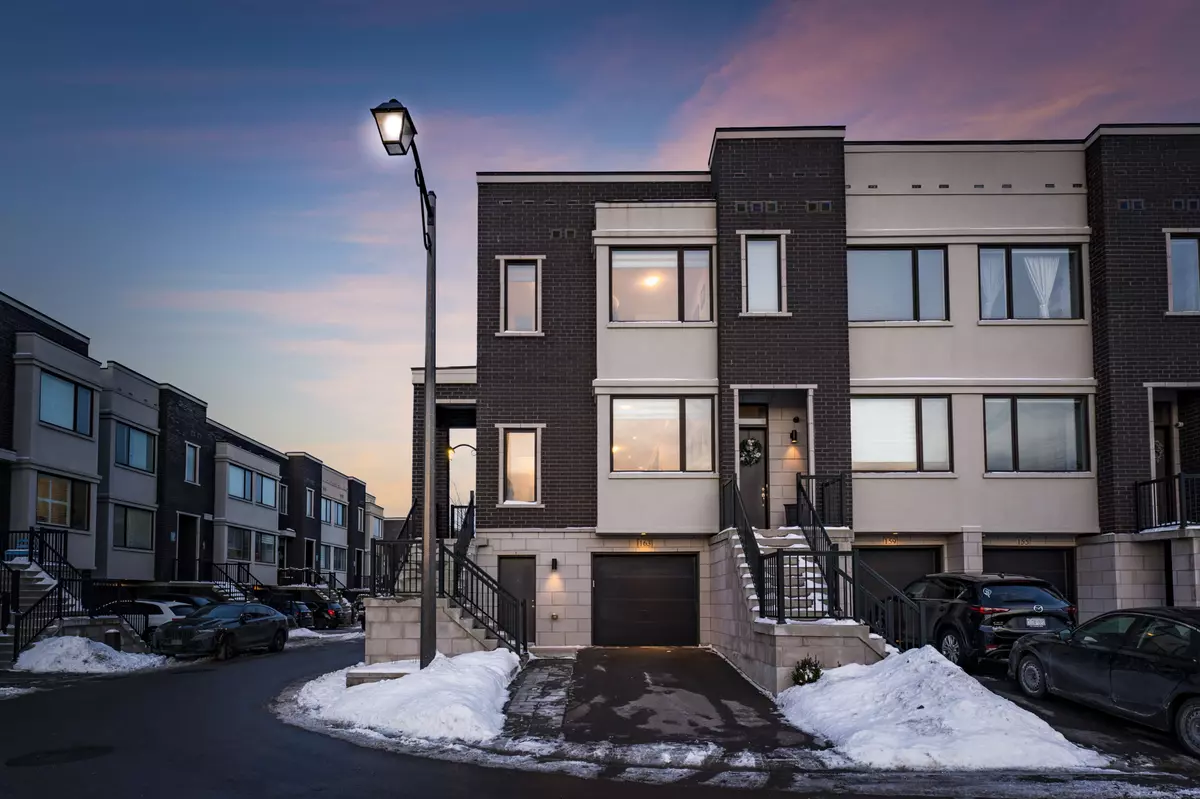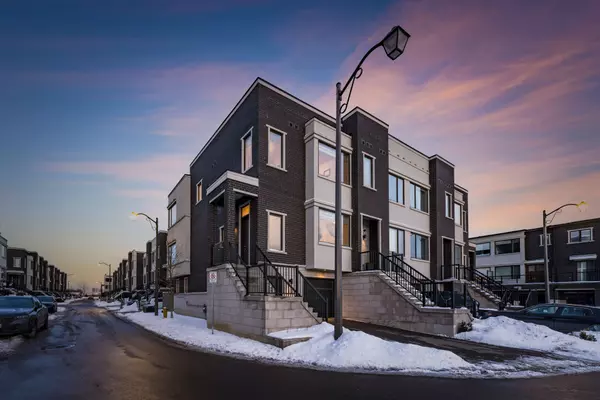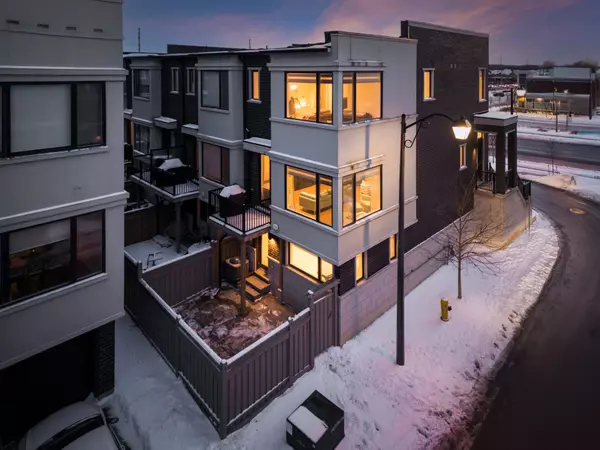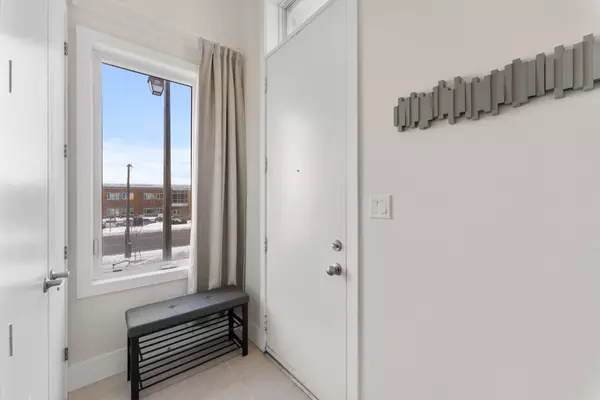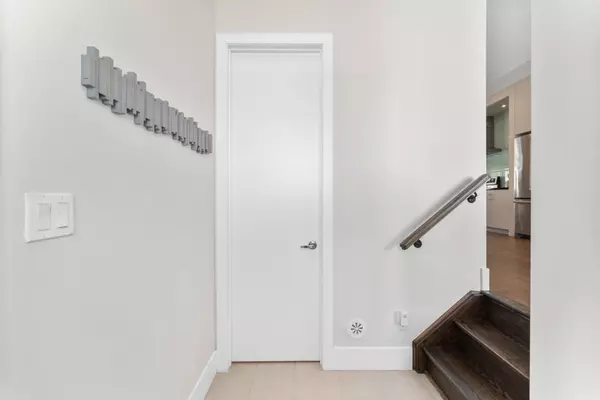REQUEST A TOUR If you would like to see this home without being there in person, select the "Virtual Tour" option and your agent will contact you to discuss available opportunities.
In-PersonVirtual Tour
$ 1,248,000
Est. payment /mo
New
163 Sydney CIR Vaughan, ON L4H 4R2
3 Beds
3 Baths
UPDATED:
02/12/2025 04:27 PM
Key Details
Property Type Townhouse
Sub Type Att/Row/Townhouse
Listing Status Active
Purchase Type For Sale
Subdivision Vellore Village
MLS Listing ID N11969514
Style 3-Storey
Bedrooms 3
Annual Tax Amount $5,946
Tax Year 2025
Property Description
Located In The Highly Sought-After Vellore Village Neighborhood Of Vaughan, This Modern Corner Townhouse Offers The Perfect Combination Of Style, Space, And Convenience. Situated In A Prime Location, You'll Have Quick Access To Restaurants, Grocery Stores, Banks, Gas Stations, Highway 400 & So Much More! This Spacious Home Boasts Over 2,200 Sq Ft Of Living Space, With 3 Bedrooms And 3 Bathrooms. The Main Floor Features Soaring 10-Foot Ceilings, While The Upper Floor Is Highlighted By 9-Foot Ceilings, Creating An Open And Airy Atmosphere Throughout. The Stunning Kitchen Is Equipped With Custom-Built Cabinetry Addition, Sleek Countertops And A Quartz Waterfall Island, Making It The Ideal Space For Cooking And Entertaining. Large Windows Throughout Allow For An Abundance Of Natural Light, Filling The Home With Warmth And Elegance.Enjoy The Beauty Of A Professionally Landscaped Front And Backyard, Providing Both Privacy And A Tranquil Setting For Outdoor Relaxation. This Exceptional Townhouse Truly Offers Modern Living In A Fantastic Location.
Location
Province ON
County York
Community Vellore Village
Area York
Rooms
Family Room Yes
Basement Finished with Walk-Out
Kitchen 1
Interior
Interior Features Auto Garage Door Remote, Carpet Free, Water Softener
Cooling Central Air
Fireplace No
Heat Source Gas
Exterior
Parking Features Private
Garage Spaces 1.0
Pool None
Roof Type Unknown
Lot Frontage 14.93
Lot Depth 88.0
Total Parking Spaces 2
Building
Foundation Concrete
Others
Monthly Total Fees $153
ParcelsYN Yes
Listed by CAPITAL NORTH REALTY CORPORATION

