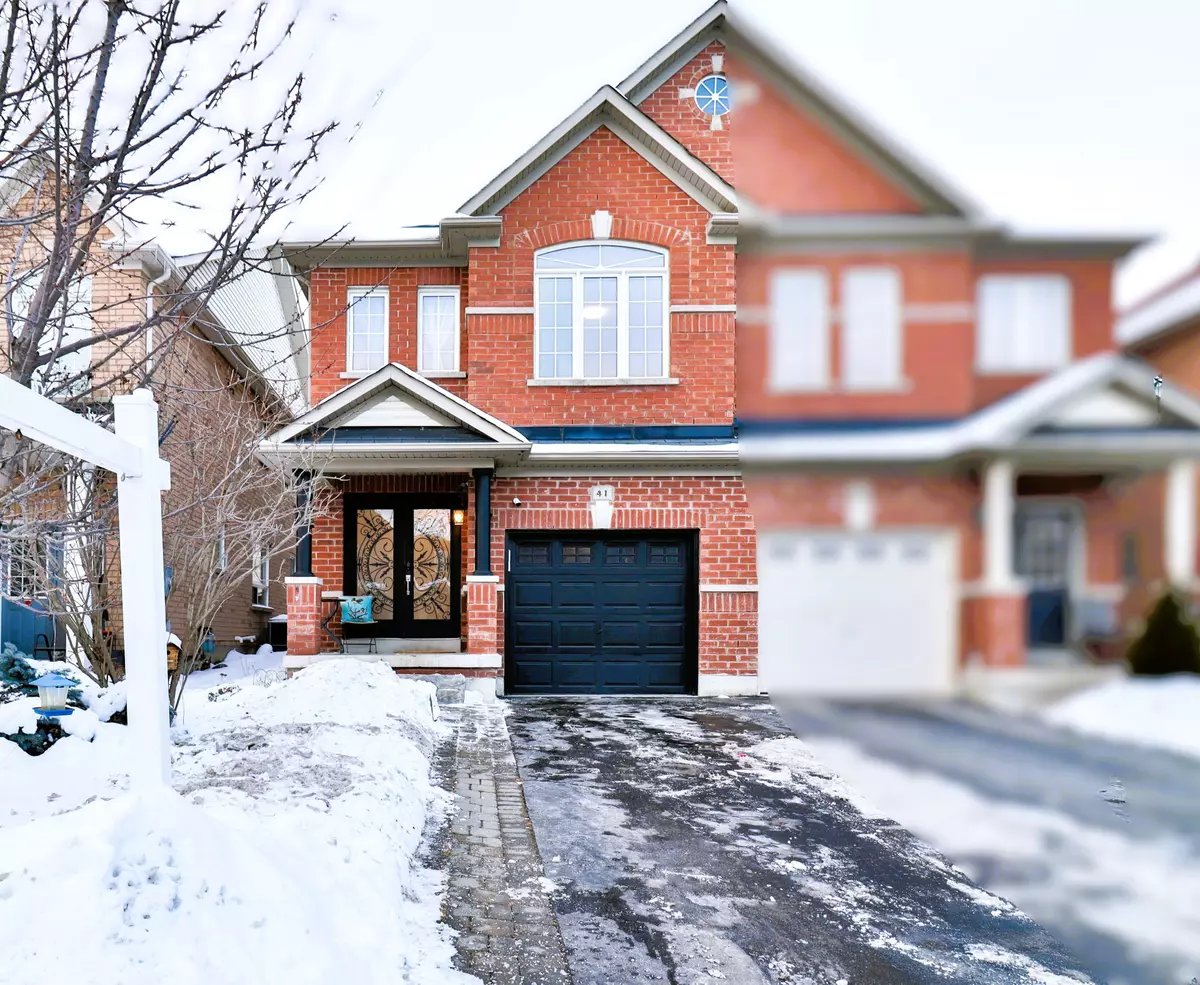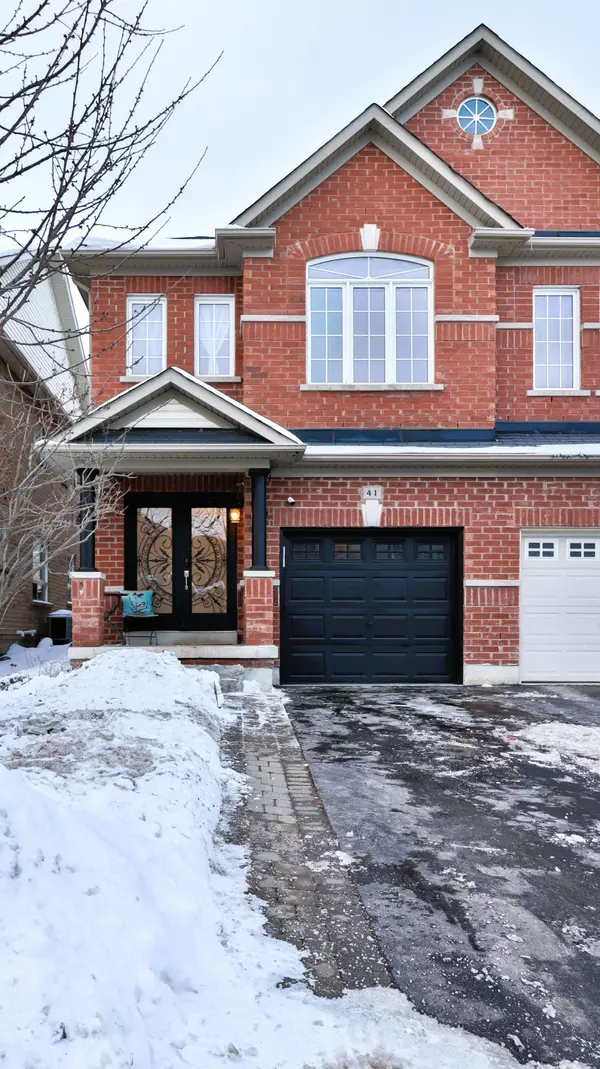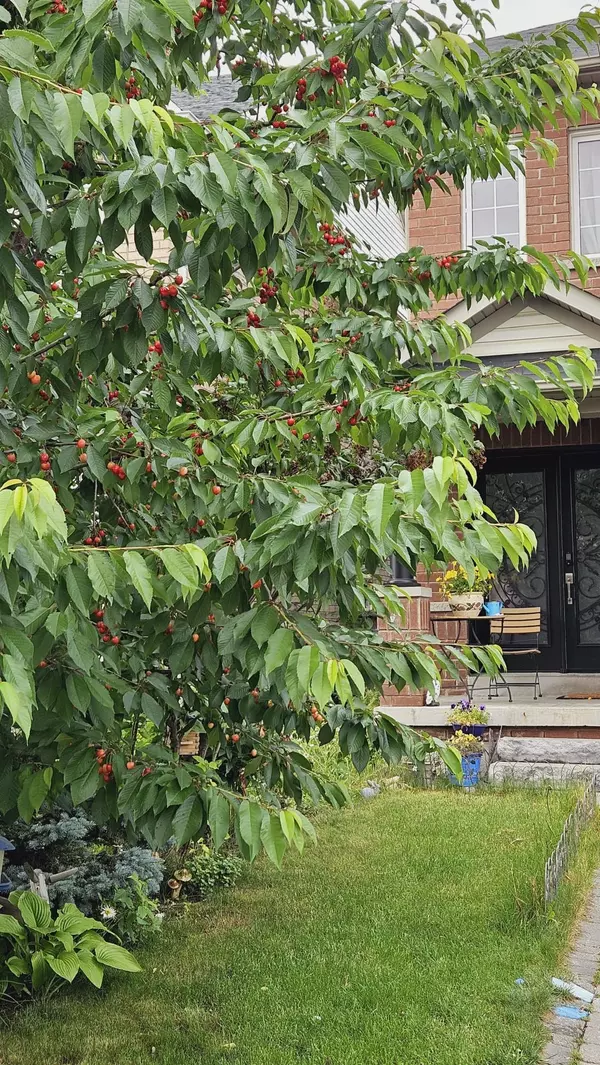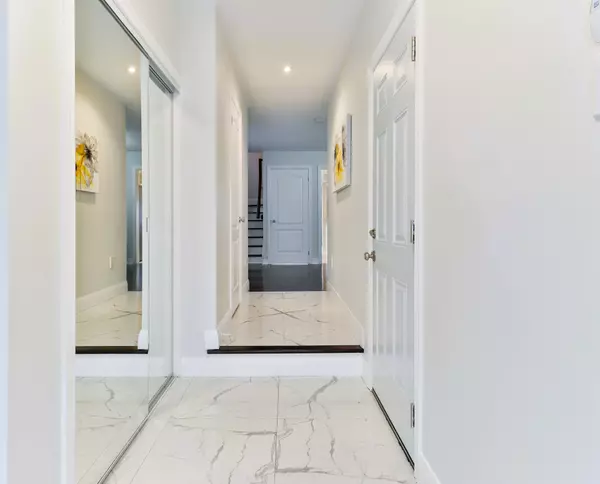41 Four Seasons CRES Newmarket, ON L9N 0C2
3 Beds
3 Baths
UPDATED:
02/12/2025 05:29 PM
Key Details
Property Type Single Family Home
Sub Type Semi-Detached
Listing Status Active
Purchase Type For Sale
Approx. Sqft 1500-2000
Municipality Newmarket
Subdivision Woodland Hill
MLS Listing ID N11969467
Style 2-Storey
Bedrooms 3
Annual Tax Amount $4,631
Tax Year 2024
Property Sub-Type Semi-Detached
Property Description
Location
Province ON
County York
Community Woodland Hill
Area York
Rooms
Family Room Yes
Basement Finished
Kitchen 1
Interior
Interior Features Auto Garage Door Remote, Carpet Free, Central Vacuum, Storage
Cooling Central Air
Fireplaces Type Natural Gas
Fireplace Yes
Heat Source Gas
Exterior
Exterior Feature Patio, Porch
Parking Features Private
Garage Spaces 2.0
Pool None
Roof Type Shingles
Lot Frontage 22.64
Lot Depth 104.99
Total Parking Spaces 3
Building
Unit Features Fenced Yard,Greenbelt/Conservation,Hospital,Public Transit,School
Foundation Concrete
Others
ParcelsYN No





