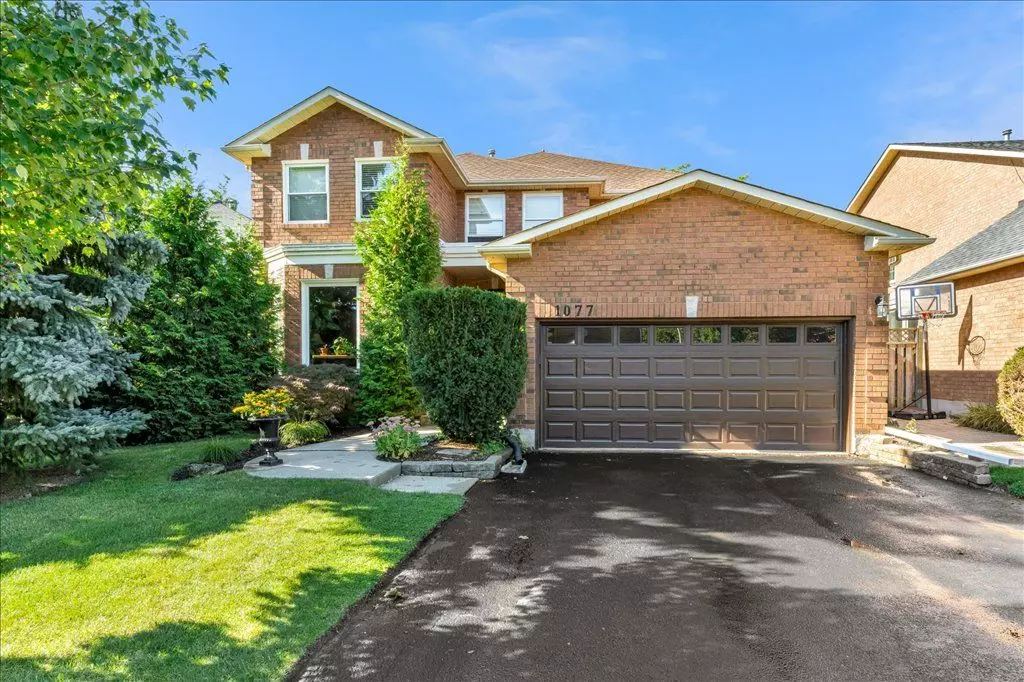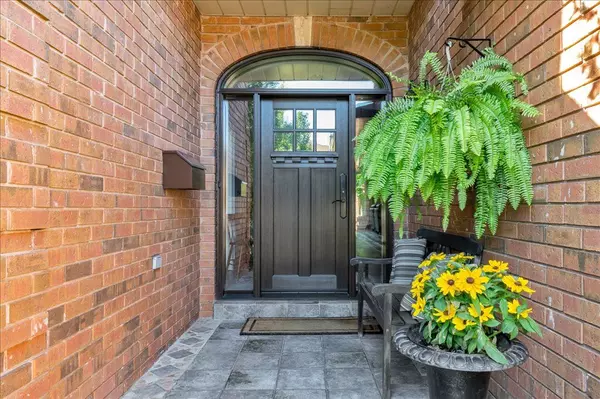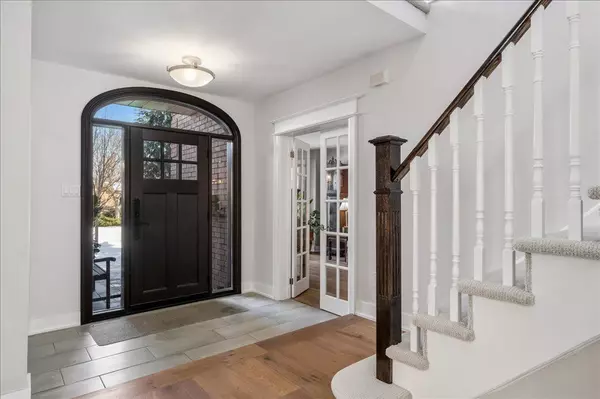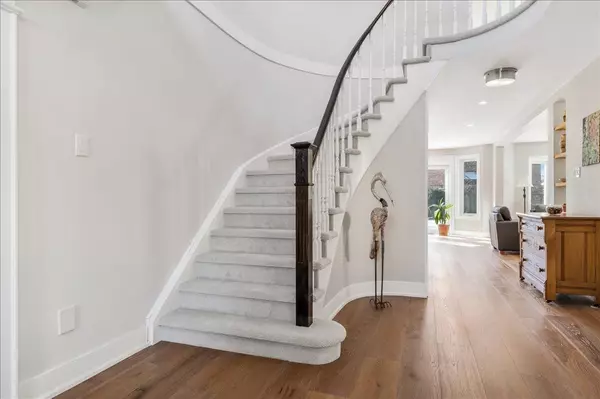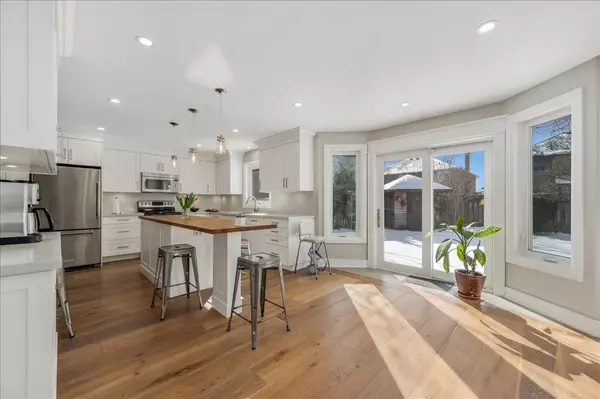1077 Grandeur CRES Oakville, ON L6H 4B6
4 Beds
4 Baths
UPDATED:
02/26/2025 07:00 PM
Key Details
Property Type Single Family Home
Sub Type Detached
Listing Status Pending
Purchase Type For Sale
Approx. Sqft 2500-3000
Subdivision 1018 - Wc Wedgewood Creek
MLS Listing ID W11969100
Style 2-Storey
Bedrooms 4
Annual Tax Amount $8,388
Tax Year 2024
Property Sub-Type Detached
Property Description
Location
Province ON
County Halton
Community 1018 - Wc Wedgewood Creek
Area Halton
Rooms
Family Room Yes
Basement Finished, Full
Kitchen 1
Separate Den/Office 1
Interior
Interior Features Auto Garage Door Remote, Central Vacuum, Floor Drain, Guest Accommodations, In-Law Capability, Storage
Cooling Central Air
Fireplaces Type Wood, Family Room
Fireplace Yes
Heat Source Gas
Exterior
Exterior Feature Landscaped, Patio
Parking Features Private Double
Garage Spaces 2.0
Pool None
Roof Type Asphalt Shingle
Topography Flat
Lot Frontage 50.49
Lot Depth 117.88
Total Parking Spaces 6
Building
Unit Features Fenced Yard,Place Of Worship,Rec./Commun.Centre,School Bus Route,Library
Foundation Poured Concrete
Others
Security Features Carbon Monoxide Detectors,Smoke Detector
ParcelsYN No
Virtual Tour https://unbranded.youriguide.com/1077_grandeur_crescent_oakville_on/

