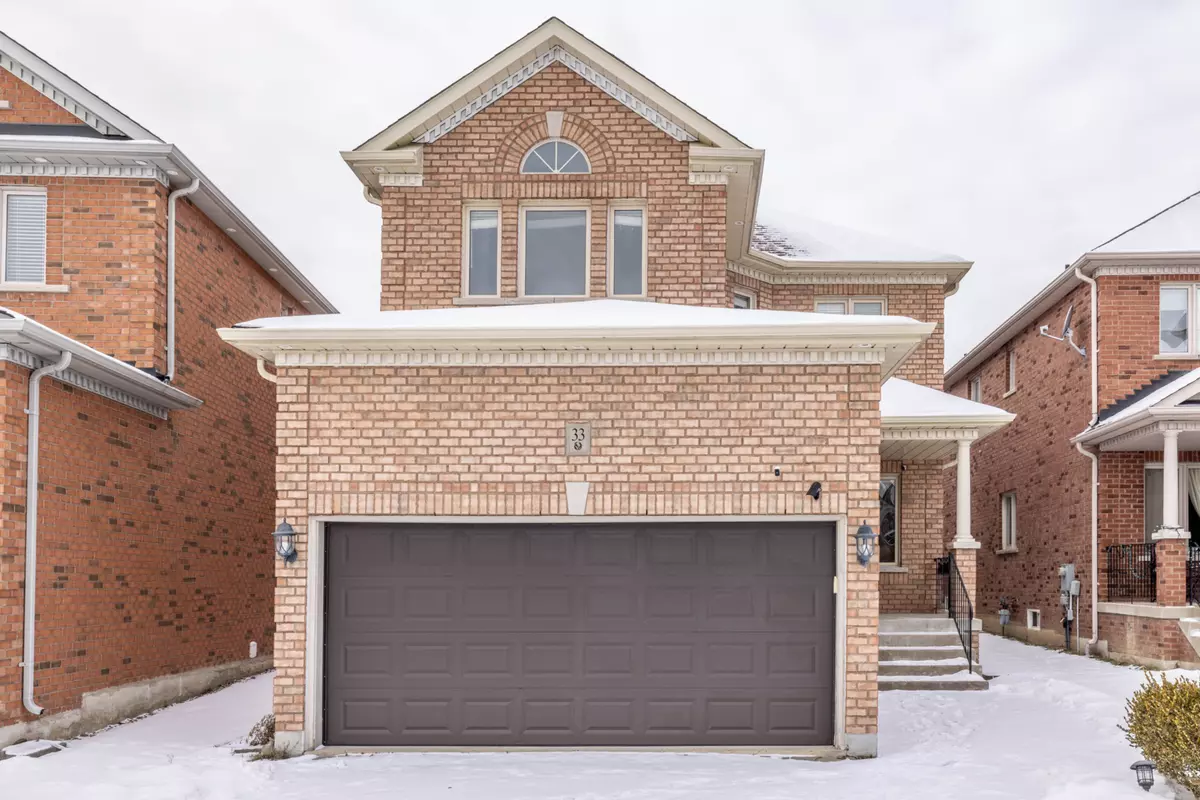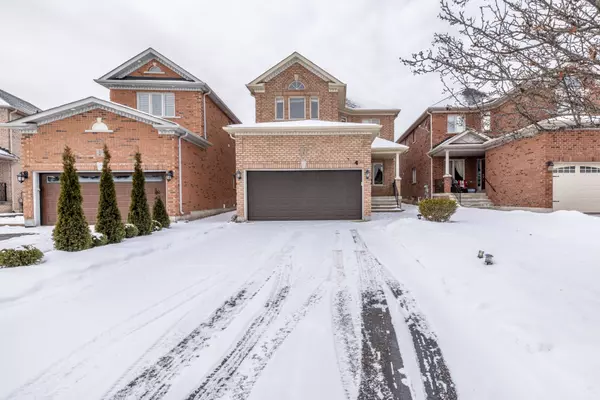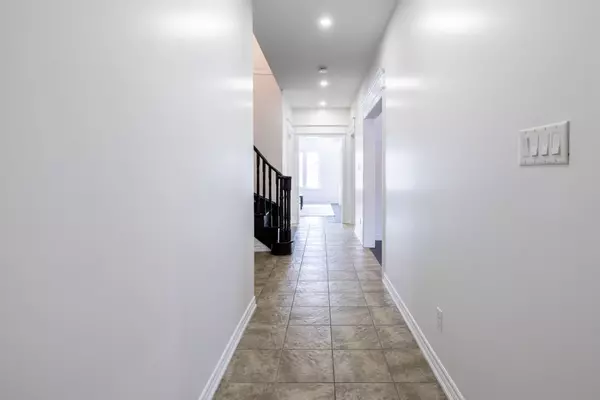REQUEST A TOUR If you would like to see this home without being there in person, select the "Virtual Tour" option and your agent will contact you to discuss available opportunities.
In-PersonVirtual Tour
$ 1,588,000
Est. payment /mo
New
33 Eagle Peak DR Richmond Hill, ON L4S 2W3
4 Beds
6 Baths
UPDATED:
02/12/2025 04:38 AM
Key Details
Property Type Single Family Home
Sub Type Detached
Listing Status Active
Purchase Type For Sale
Approx. Sqft 2500-3000
Subdivision Westbrook
MLS Listing ID N11968641
Style 2-Storey
Bedrooms 4
Annual Tax Amount $7,517
Tax Year 2024
Property Description
Truly Remarkable 'Acorn' Built Home In Prime Westbrook Community. Custom Floor Plan. Extended Gourmet Kitchen W/Granite Counters & Backsplash, Top Of The Line Ss Appliances. Hardwood Throughout. 2nd Master Bedroom With Full Ensuite.Huge Professionally Landscaped Backyard With B/I Gazebo & Gas Fire Pit. Pot Lights Inside & Out. Central Vac,Water Softener,Tankless Water Heater. Walking Distance To Trails,Parks And Trillium woods Schools.
Location
Province ON
County York
Community Westbrook
Area York
Rooms
Family Room Yes
Basement Full
Kitchen 1
Separate Den/Office 2
Interior
Interior Features Other
Heating Yes
Cooling Central Air
Fireplace No
Heat Source Gas
Exterior
Parking Features Private
Garage Spaces 4.0
Pool None
Roof Type Shingles
Lot Frontage 34.46
Lot Depth 174.72
Total Parking Spaces 4
Building
Lot Description Irregular Lot
Foundation Poured Concrete
Listed by EVERLAND REALTY INC.





