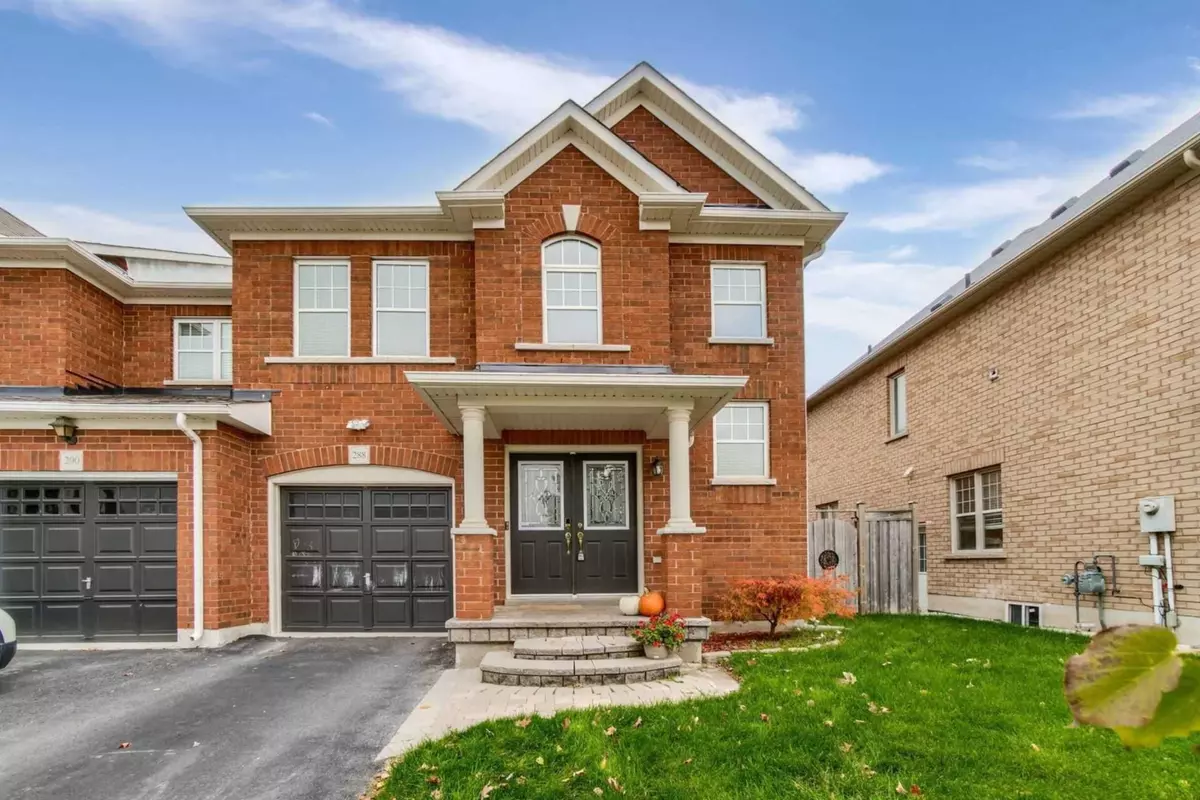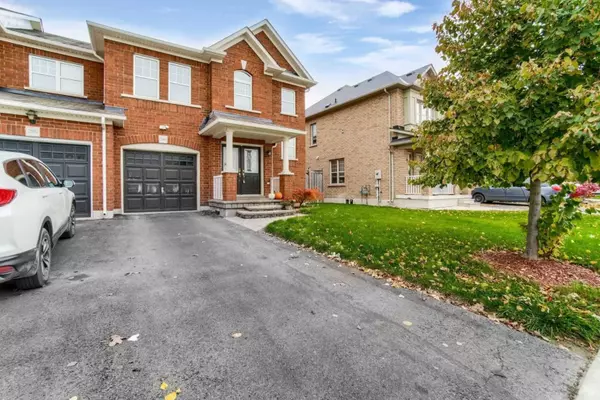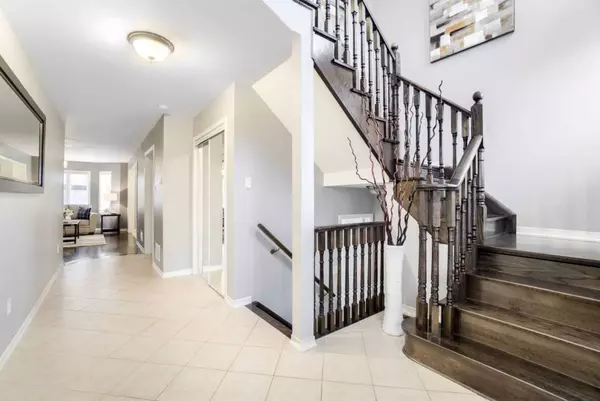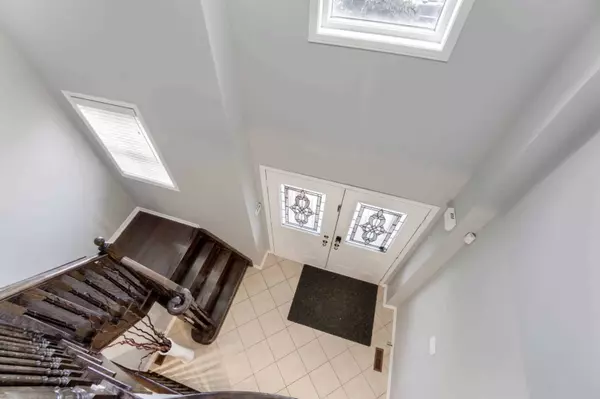REQUEST A TOUR If you would like to see this home without being there in person, select the "Virtual Tour" option and your agent will contact you to discuss available opportunities.
In-PersonVirtual Tour
$ 3,000
New
288 Duncan LN Milton, ON L9T 7A8
3 Beds
3 Baths
UPDATED:
02/12/2025 01:45 AM
Key Details
Property Type Townhouse
Sub Type Att/Row/Townhouse
Listing Status Active
Purchase Type For Rent
Subdivision Scott
MLS Listing ID W11968618
Style 2-Storey
Bedrooms 3
Property Sub-Type Att/Row/Townhouse
Property Description
Very Well Maintained End-Unit Townhouse on a Spacious Lot. Feels Just Like a Semi! Welcome to this beautiful, light-filled 3-bedroom end-unit townhome in the heart of Milton, offering the privacy and spaciousness of a semi-detached home. As you enter, an inviting, grand foyer with an open-to-above design greets you, leading into living room that can easily serve as both a living and dining space.The large kitchen with ample counter space, elegant granite countertops, a stylish backsplash, and an adjoining dining area. Hardwood floors and smooth ceilings create.Upstairs, youll find three good sized bedrooms and two well-appointed bathrooms. The outdoor space includes a large deck, ideal for entertaining or relaxing, with convenient access to the backyard through the garage. With parking for up to three vehicles, this home perfectly combines style, space, and convenience.
Location
Province ON
County Halton
Community Scott
Area Halton
Rooms
Family Room No
Basement Full
Kitchen 1
Interior
Interior Features Sump Pump
Cooling Central Air
Fireplace No
Heat Source Gas
Exterior
Parking Features Private
Garage Spaces 2.0
Pool None
Roof Type Asphalt Shingle
Lot Frontage 35.53
Lot Depth 88.58
Total Parking Spaces 3
Building
Foundation Concrete
Listed by PRIME ONE REALTY INC.





