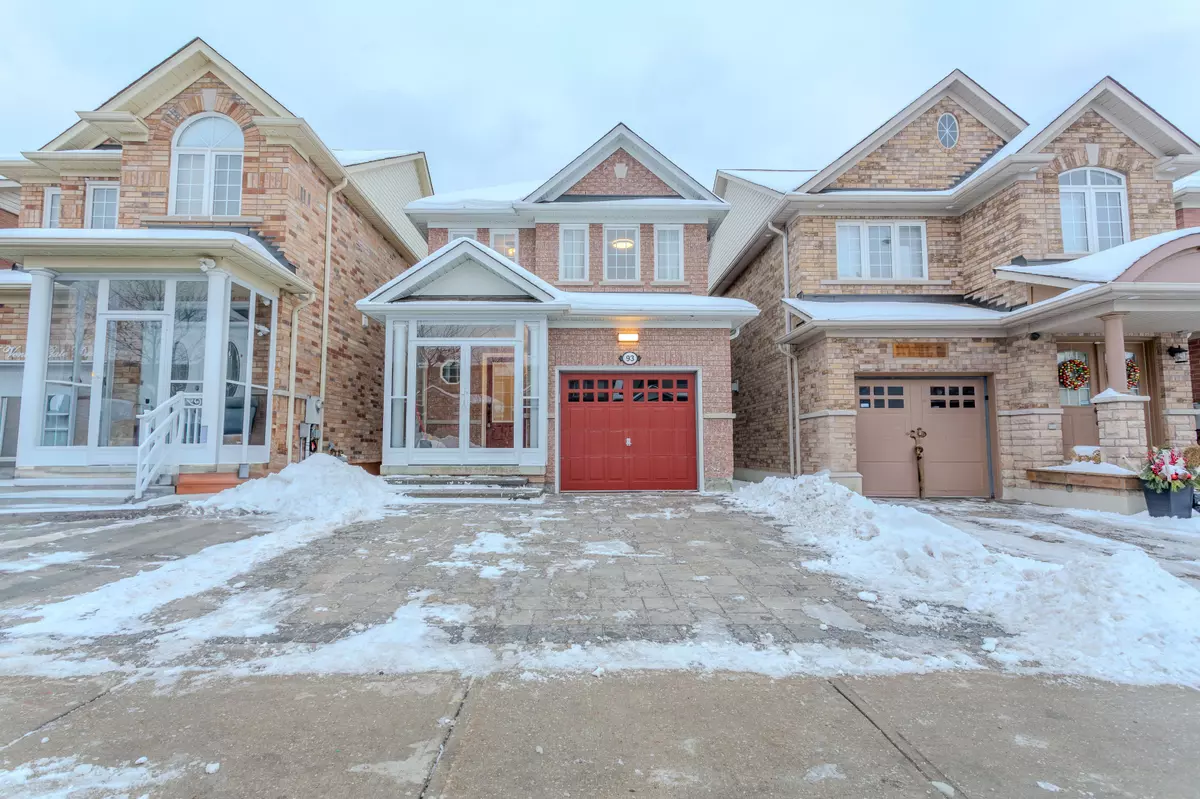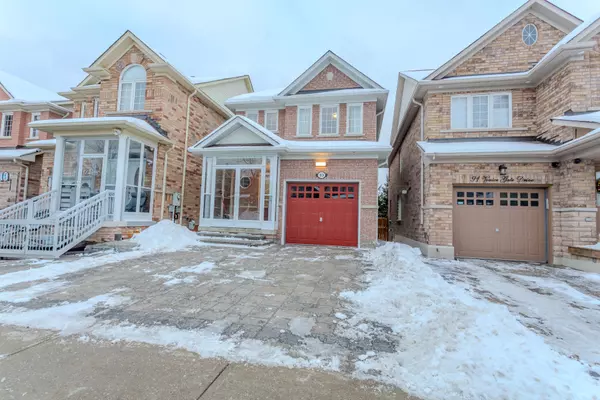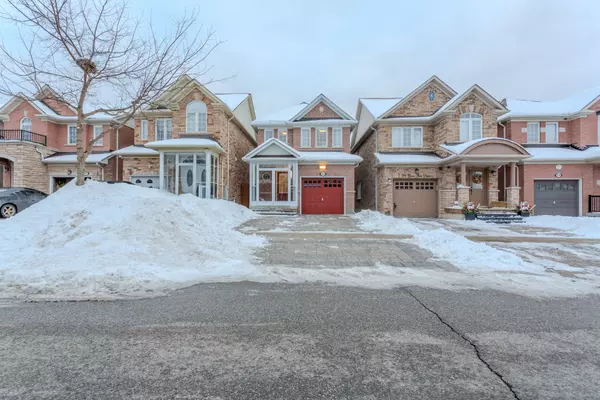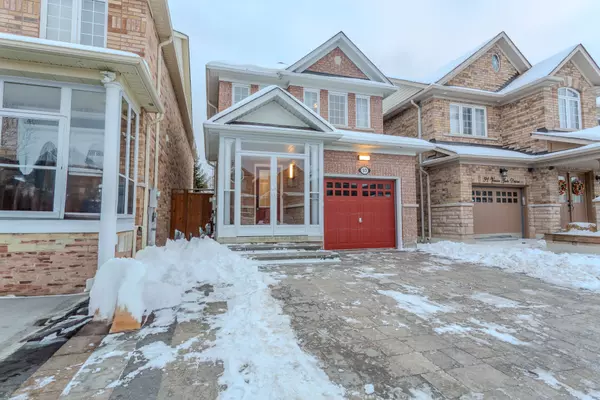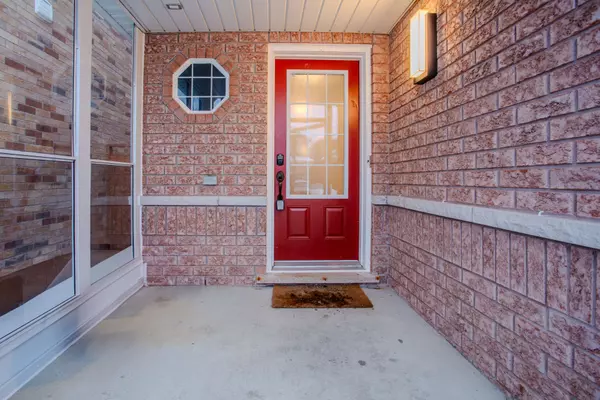93 Venice Gate DR Vaughan, ON L4H 0E8
3 Beds
4 Baths
UPDATED:
02/12/2025 11:55 PM
Key Details
Property Type Single Family Home
Sub Type Detached
Listing Status Active
Purchase Type For Sale
Approx. Sqft 1500-2000
Municipality Vaughan
Subdivision Vellore Village
MLS Listing ID N11968601
Style 2-Storey
Bedrooms 3
Annual Tax Amount $4,947
Tax Year 2024
Property Sub-Type Detached
Property Description
Location
Province ON
County York
Community Vellore Village
Area York
Rooms
Family Room No
Basement Finished
Kitchen 1
Interior
Interior Features None
Cooling Central Air
Fireplace Yes
Heat Source Electric
Exterior
Parking Features Private
Garage Spaces 2.0
Pool None
Waterfront Description None
Roof Type Asphalt Shingle
Lot Frontage 24.61
Lot Depth 104.99
Total Parking Spaces 3
Building
Unit Features Campground,Fenced Yard,Park,Place Of Worship,School,School Bus Route
Foundation Poured Concrete
Others
ParcelsYN No
Virtual Tour https://visithome.ai/F8xf6UGDRxPN3riSVonTJG?t=1739398395

