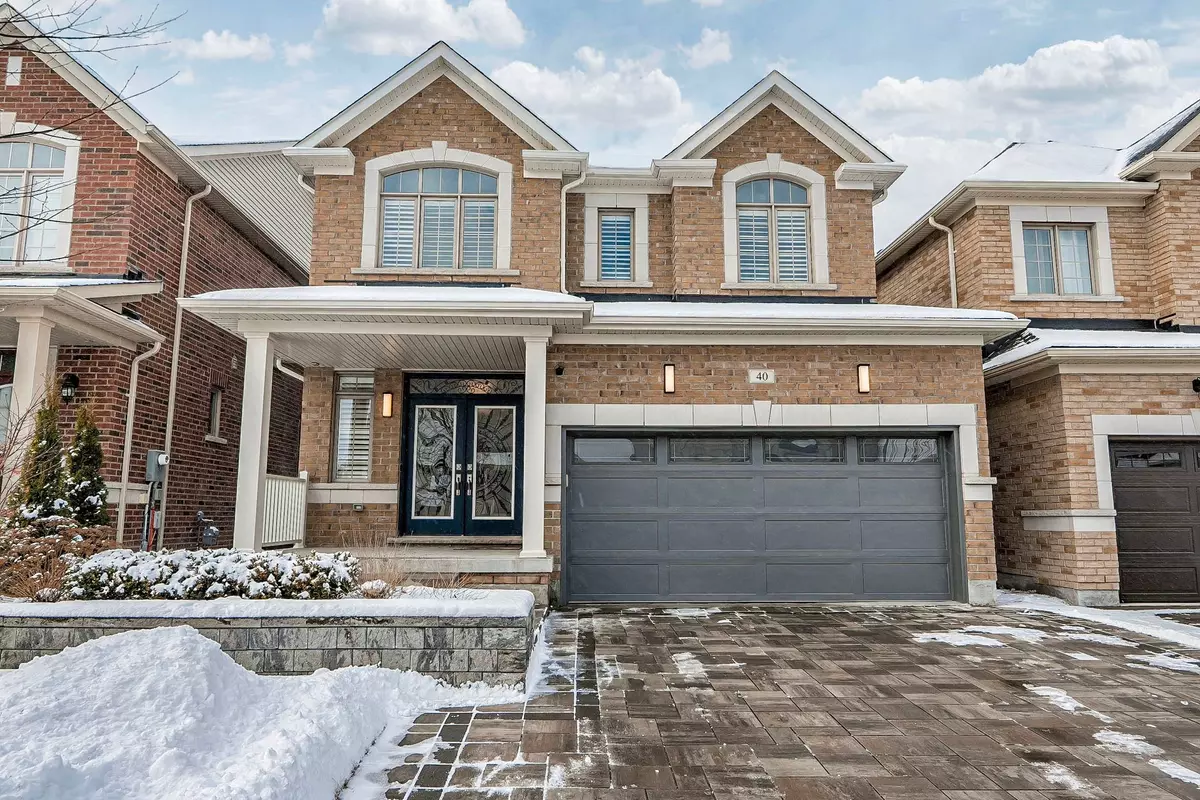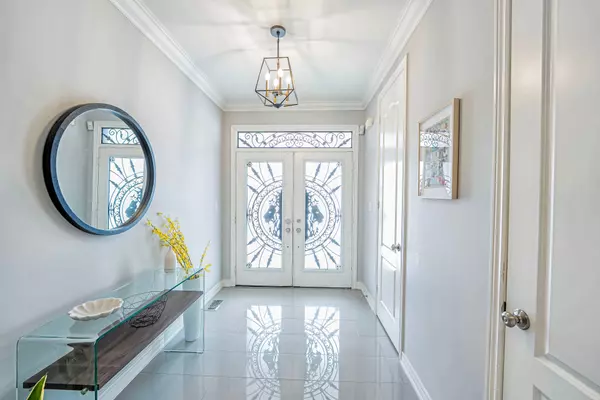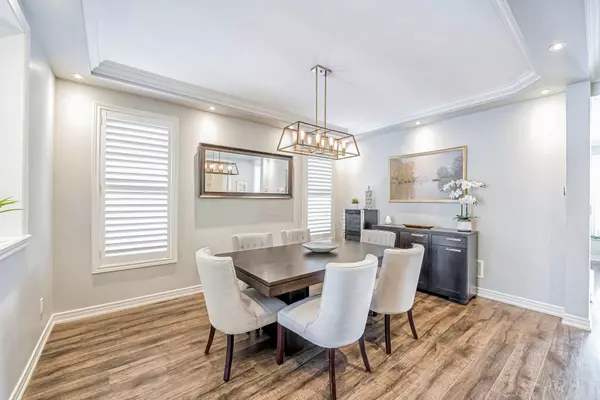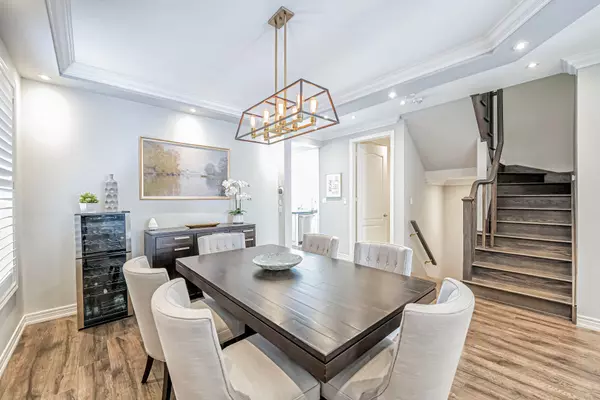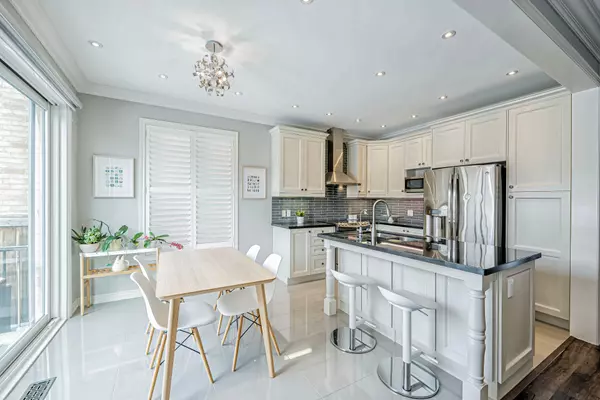40 Cobb ST Aurora, ON L4G 0W9
4 Beds
3 Baths
UPDATED:
02/12/2025 02:33 PM
Key Details
Property Type Single Family Home
Sub Type Detached
Listing Status Active
Purchase Type For Sale
Subdivision Rural Aurora
MLS Listing ID N11968480
Style 2-Storey
Bedrooms 4
Annual Tax Amount $6,660
Tax Year 2024
Property Sub-Type Detached
Property Description
Location
Province ON
County York
Community Rural Aurora
Area York
Rooms
Family Room Yes
Basement Full
Kitchen 1
Interior
Interior Features Auto Garage Door Remote, Carpet Free, ERV/HRV, Water Softener
Cooling Central Air
Fireplaces Type Natural Gas
Fireplace Yes
Heat Source Gas
Exterior
Parking Features Private
Garage Spaces 4.0
Pool None
Roof Type Shingles
Lot Frontage 36.09
Lot Depth 109.91
Total Parking Spaces 6
Building
Unit Features Electric Car Charger,Fenced Yard,Lake/Pond,Park,Public Transit,Rec./Commun.Centre
Foundation Poured Concrete
Others
ParcelsYN No

