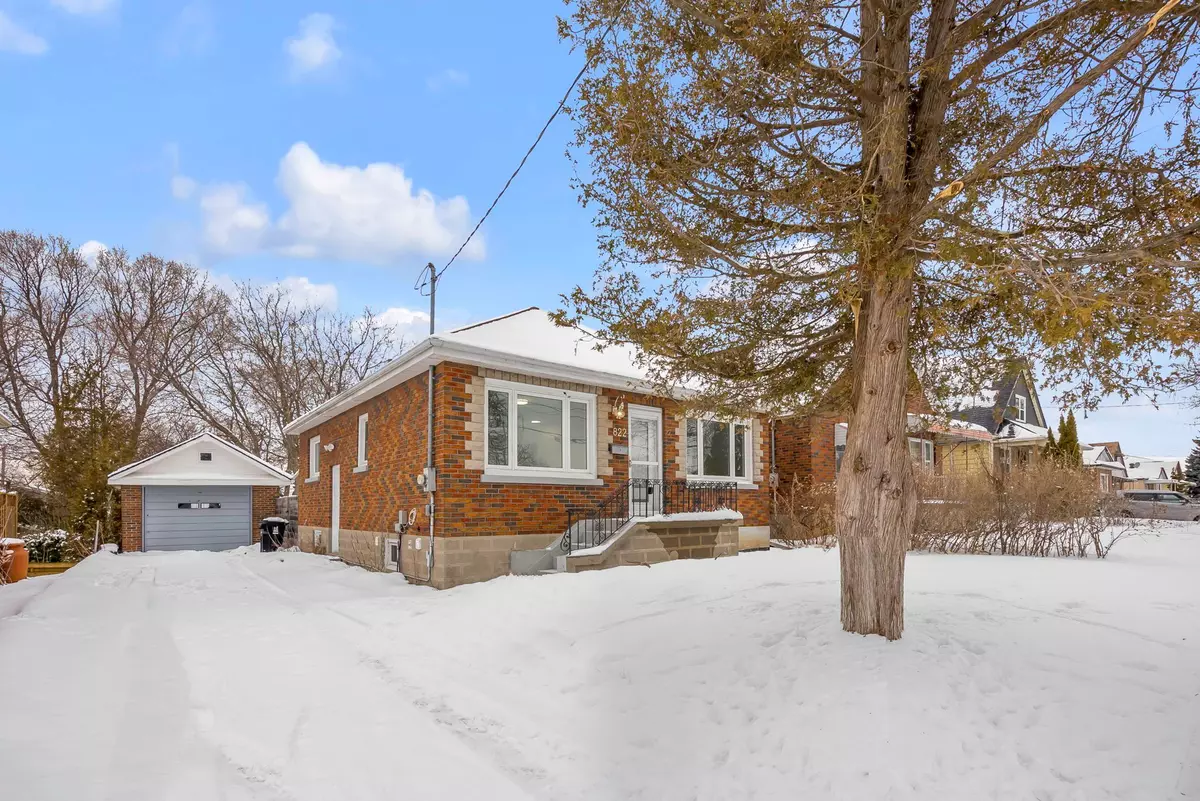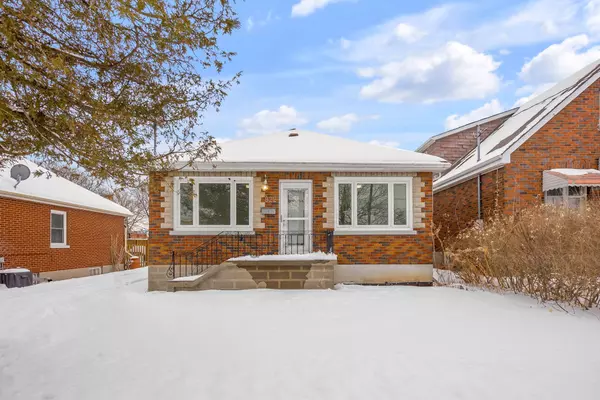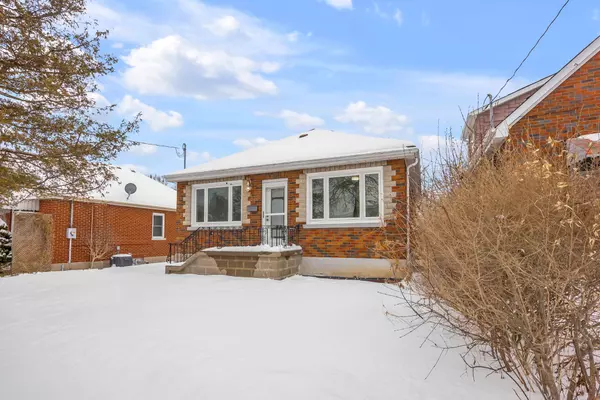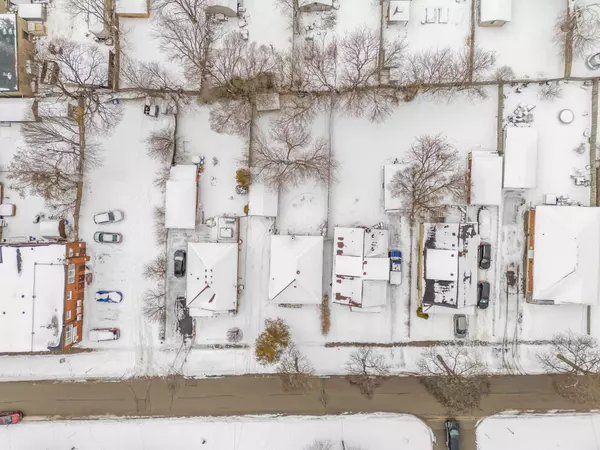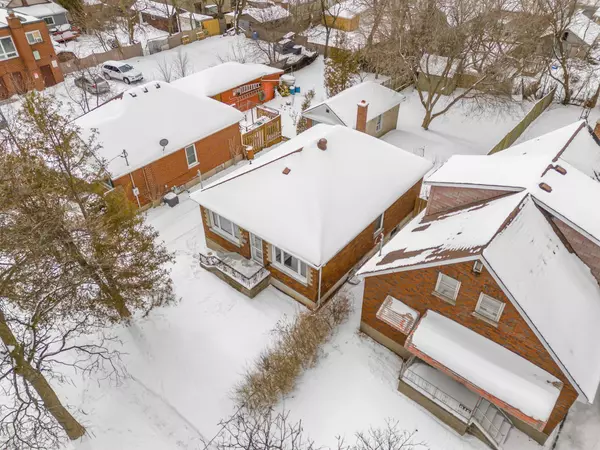822 Douglas ST Oshawa, ON L1H 5C9
5 Beds
2 Baths
UPDATED:
02/11/2025 09:38 PM
Key Details
Property Type Multi-Family
Sub Type Duplex
Listing Status Active
Purchase Type For Sale
Subdivision Lakeview
MLS Listing ID E11968346
Style Bungalow
Bedrooms 5
Annual Tax Amount $4,200
Tax Year 2024
Property Sub-Type Duplex
Property Description
Location
Province ON
County Durham
Community Lakeview
Area Durham
Rooms
Family Room Yes
Basement Separate Entrance, Apartment
Kitchen 2
Separate Den/Office 2
Interior
Interior Features Sump Pump
Cooling Central Air
Inclusions All existing appliances included: stove x2, fridge x2, hood fan, dishwasher, washer & dryer. Furnace & A/C, owned HWT (2021), new windows, propane tanks (rental) - gas is available on the street. Steps/minutes to 401, public transit, restaurants, shops, parks, beach, marina.
Exterior
Parking Features Private
Garage Spaces 4.0
Pool None
Roof Type Asphalt Shingle
Lot Frontage 45.04
Lot Depth 135.13
Total Parking Spaces 4
Building
Foundation Concrete

