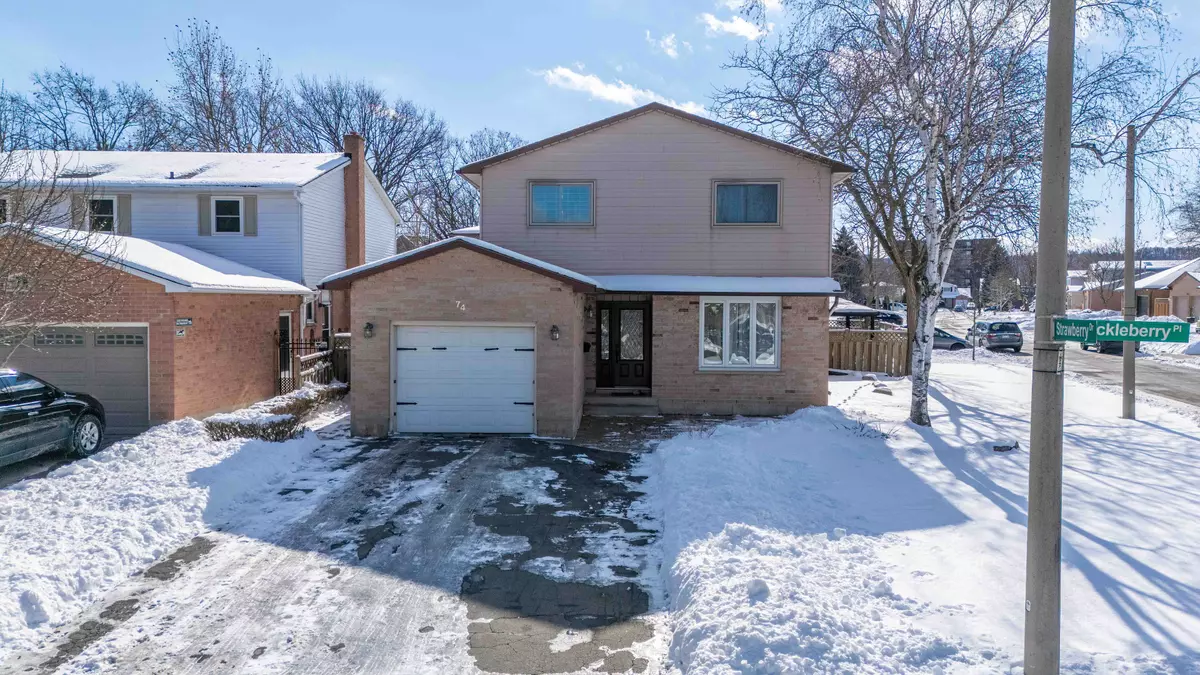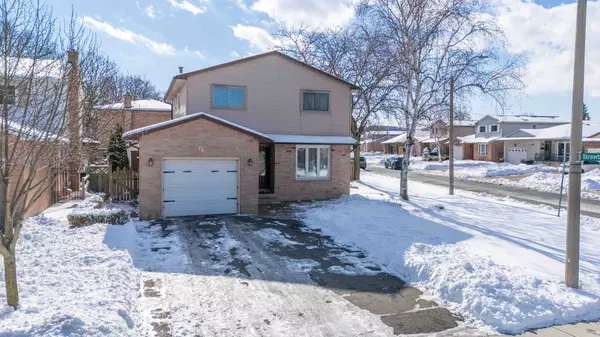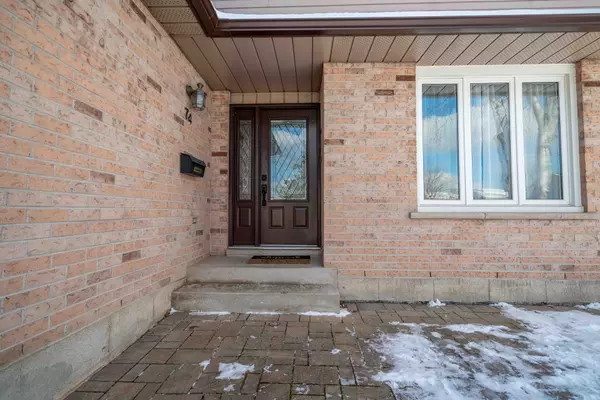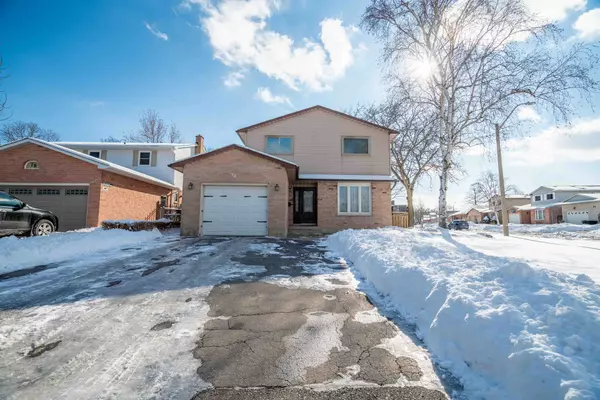REQUEST A TOUR If you would like to see this home without being there in person, select the "Virtual Tour" option and your agent will contact you to discuss available opportunities.
In-PersonVirtual Tour
$ 879,950
Est. payment /mo
Pending
74 Huckleberry PL Hamilton, ON L8E 4R6
3 Beds
3 Baths
UPDATED:
02/28/2025 03:57 PM
Key Details
Property Type Single Family Home
Sub Type Detached
Listing Status Pending
Purchase Type For Sale
Subdivision Riverdale
MLS Listing ID X11967884
Style 2-Storey
Bedrooms 3
Annual Tax Amount $6,300
Tax Year 2024
Property Sub-Type Detached
Property Description
Welcome to this beautiful detached home, perfectly situated on a corner lot, offering privacy and plenty of outdoor space. As you step inside, you'll be greeted by an abundance of natural light that fills every room. The spacious family room features soaring vaulted ceilings, creating a sense of openness and grandeur. This home also boasts a full in-law suite with a convenient walk-up, ideal for extended family or guests. Upstairs, you'll find three well-appointed bedrooms, including a primary bedroom with two closets for added storage and ensuite privilege, providing easy access to the main bathroom. With its bright and airy atmosphere, functional layout, and additional suite, this home is perfect for families seeking both space and flexibility. Don't miss the opportunity to make it your own!
Location
Province ON
County Hamilton
Community Riverdale
Area Hamilton
Rooms
Family Room Yes
Basement Finished
Kitchen 2
Separate Den/Office 1
Interior
Interior Features None
Cooling Central Air
Fireplaces Type Electric, Family Room
Fireplace Yes
Heat Source Electric
Exterior
Parking Features Front Yard Parking
Garage Spaces 1.0
Pool None
Roof Type Asphalt Shingle
Lot Frontage 43.93
Lot Depth 107.51
Total Parking Spaces 3
Building
Foundation Poured Concrete
Listed by RE/MAX ESCARPMENT REALTY INC.





