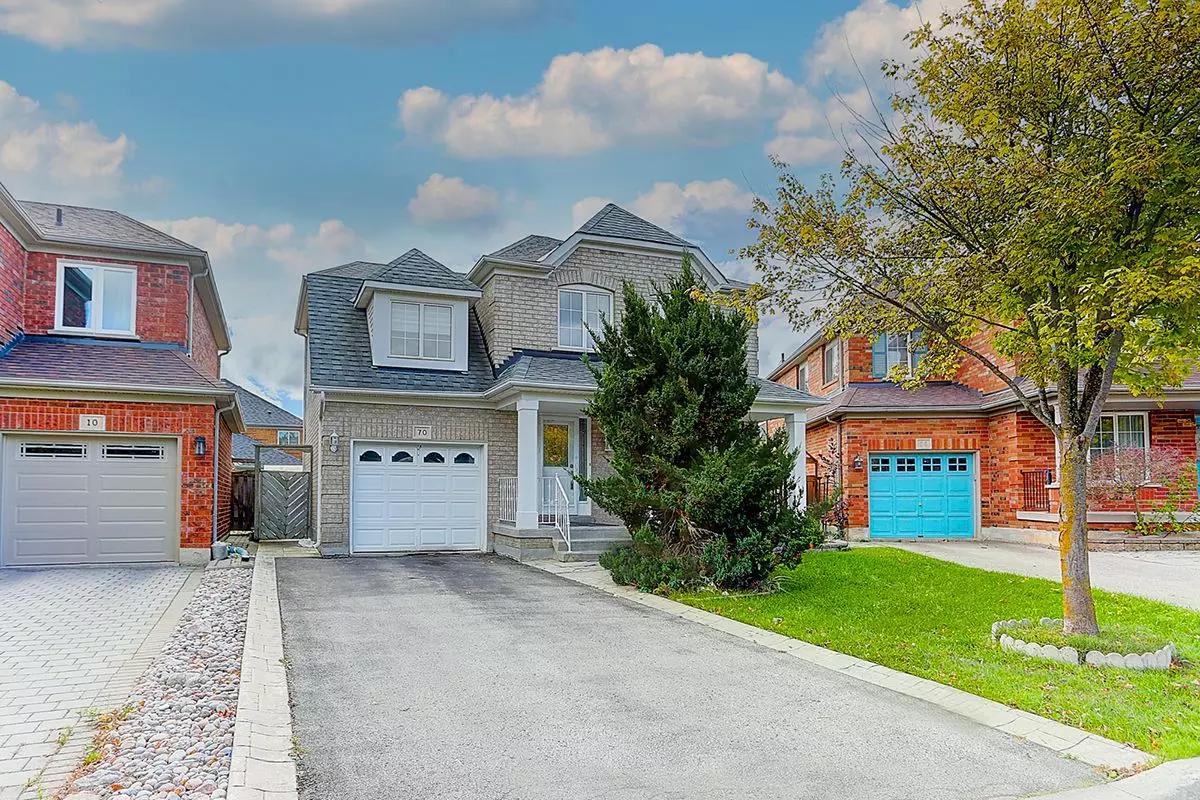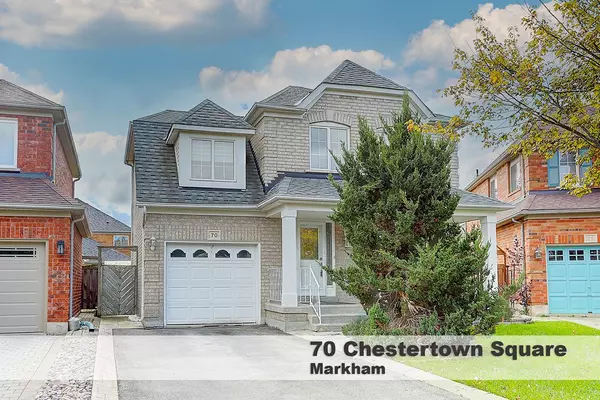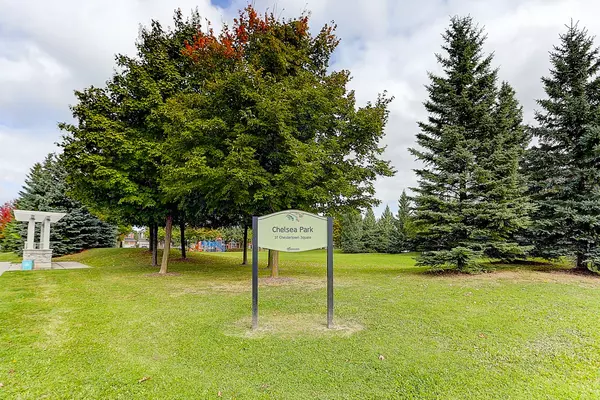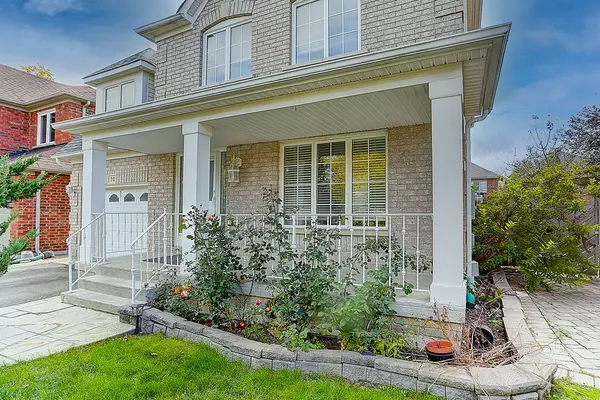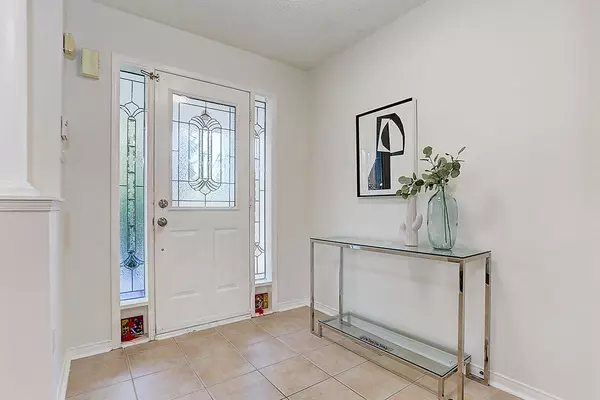70 Chestertown SQ Markham, ON L6C 2R4
3 Beds
4 Baths
UPDATED:
02/11/2025 06:44 PM
Key Details
Property Type Single Family Home
Sub Type Detached
Listing Status Active
Purchase Type For Sale
Approx. Sqft 1500-2000
Subdivision Berczy
MLS Listing ID N11967856
Style 2-Storey
Bedrooms 3
Annual Tax Amount $5,592
Tax Year 2024
Property Sub-Type Detached
Property Description
Location
Province ON
County York
Community Berczy
Area York
Rooms
Family Room Yes
Basement Finished
Kitchen 2
Interior
Interior Features Auto Garage Door Remote, Carpet Free
Cooling Central Air
Inclusions Two Stoves, Two Fridges, Range Hoods, Build-In Dishwasher, A/C, All Curtains, All Blinds, All Electric Fixtures, Washer And Dryer.
Exterior
Parking Features Private
Garage Spaces 3.0
Pool None
View Park/Greenbelt
Roof Type Asphalt Shingle
Lot Frontage 31.77
Lot Depth 115.0
Total Parking Spaces 3
Building
Lot Description Irregular Lot
Foundation Poured Concrete
Others
Senior Community Yes

