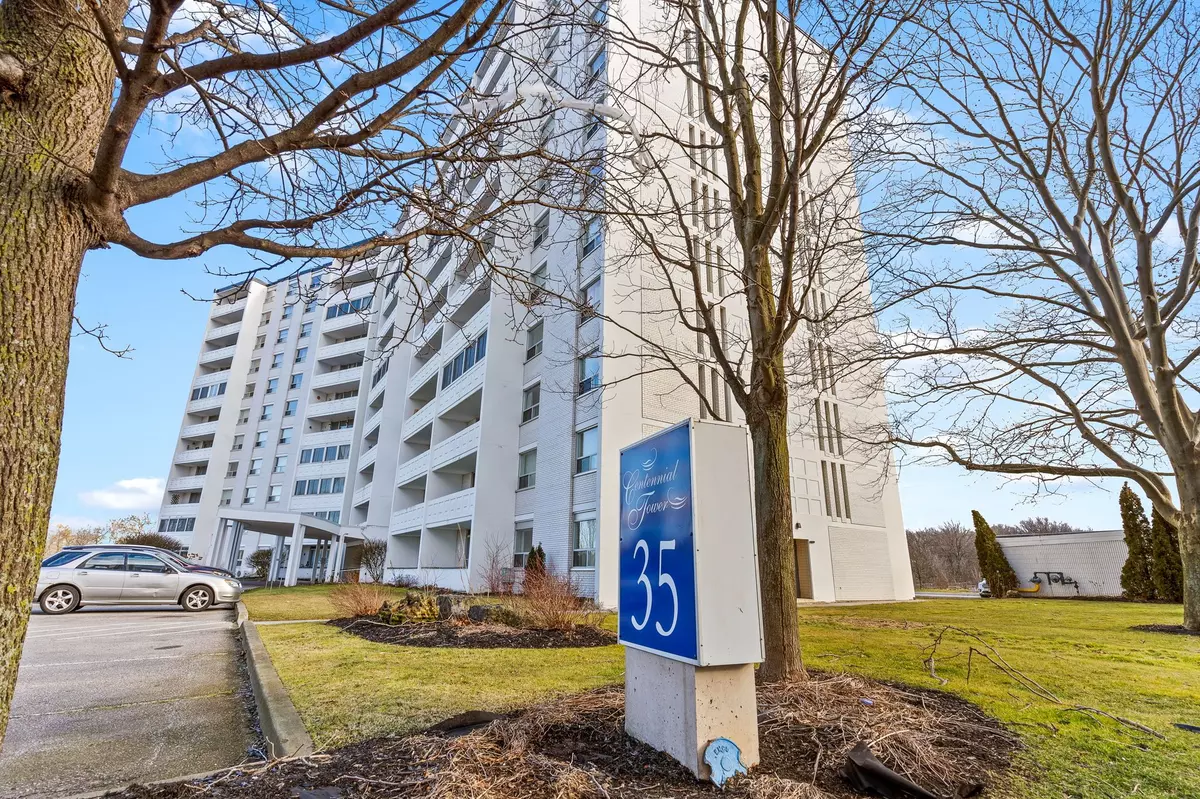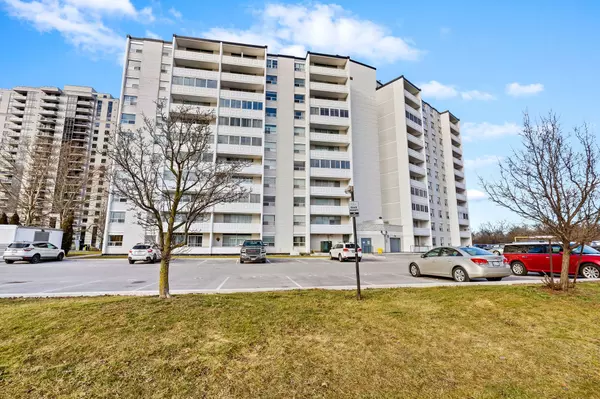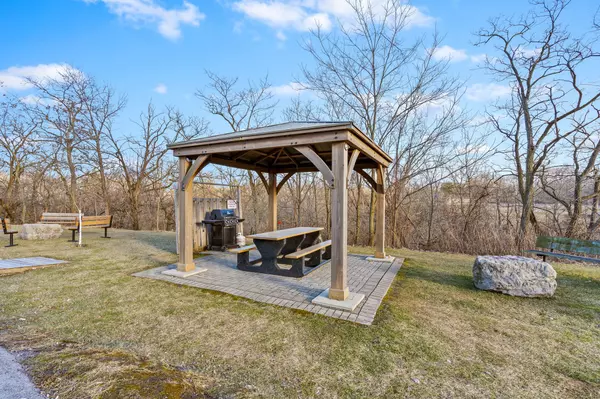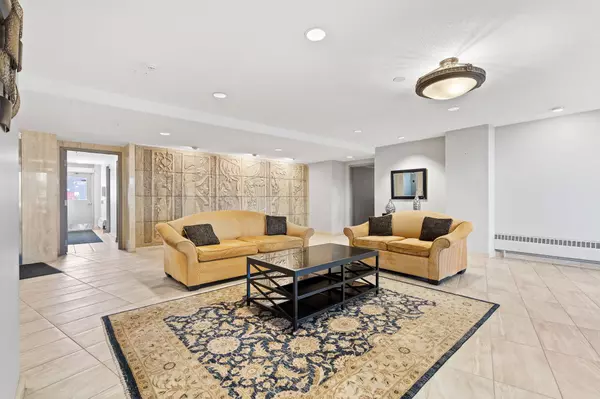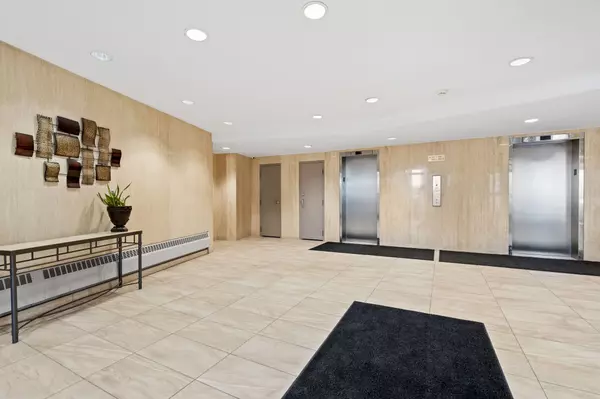REQUEST A TOUR If you would like to see this home without being there in person, select the "Virtual Tour" option and your advisor will contact you to discuss available opportunities.
In-PersonVirtual Tour
$ 2,400
New
35 TOWERING HEIGHTS BLVD St. Catharines, ON L2T 3G8
2 Beds
1 Bath
UPDATED:
02/12/2025 12:00 AM
Key Details
Property Type Condo
Sub Type Condo Apartment
Listing Status Active
Purchase Type For Rent
Approx. Sqft 900-999
Subdivision 461 - Glendale/Glenridge
MLS Listing ID X11967330
Style Apartment
Bedrooms 2
Property Sub-Type Condo Apartment
Property Description
Rare opportunity!! 10th floor corner unit, with gorgeous views of the escarpment! ALL-INCLUSIVE LEASE (UTILITIES INCLUDED)! Beautiful, updated, south-facing condo with an abundance of natural light. Open concept, spacious living & dining area, modern bright kitchen, 2 large bedrooms, updated 4-pc bathroom and an oversized balcony with great views. Located in the highly desirable Glenridge area, this well-maintained quiet building offers fantastic amenities including heated indoor pool, sauna, gym, library, party/game room, workshop, laundry as well as an outdoor BBQ/picnic area. Convenient location, close to shopping (Pen Centre), restaurants, hiking trails, Brock University, public transit, hospital and with quick access to highway. Exclusive storage locker. UTILITIES INCLUDED IN THE RENT: Hydro, Heat & Water. Outdoor parking, for $20/month per parking spot ** Photos that have furniture are virtually staged
Location
Province ON
County Niagara
Community 461 - Glendale/Glenridge
Area Niagara
Rooms
Family Room No
Basement None
Kitchen 1
Interior
Interior Features Other
Cooling Window Unit(s)
Fireplace No
Heat Source Gas
Exterior
Parking Features Reserved/Assigned
Garage Spaces 2.0
View City, Trees/Woods, Park/Greenbelt, Panoramic
Exposure South
Total Parking Spaces 2
Building
Story 10
Unit Features Golf,Hospital,Public Transit,Ravine,Wooded/Treed,Park
Locker Exclusive
New Construction false
Others
Pets Allowed Restricted
Listed by RE/MAX NIAGARA REALTY LTD, BROKERAGE

