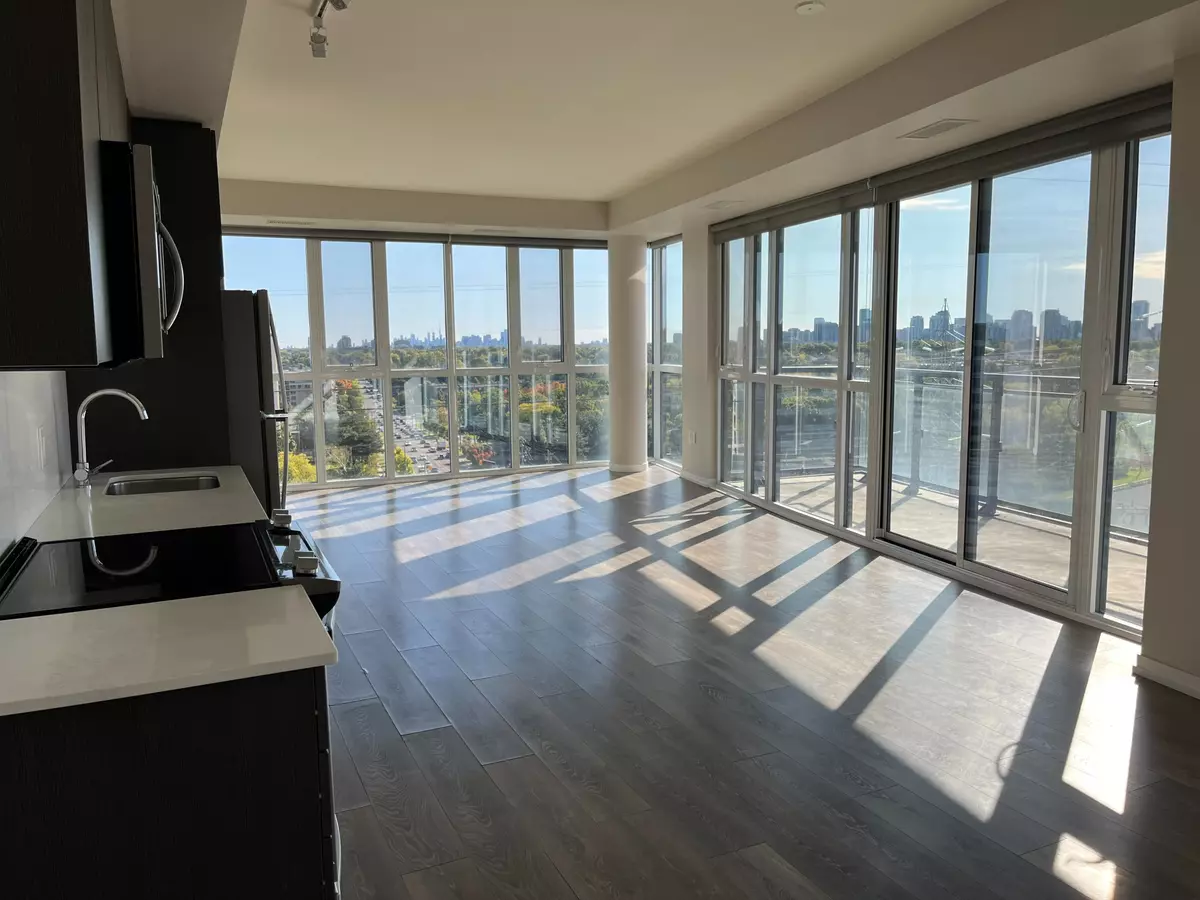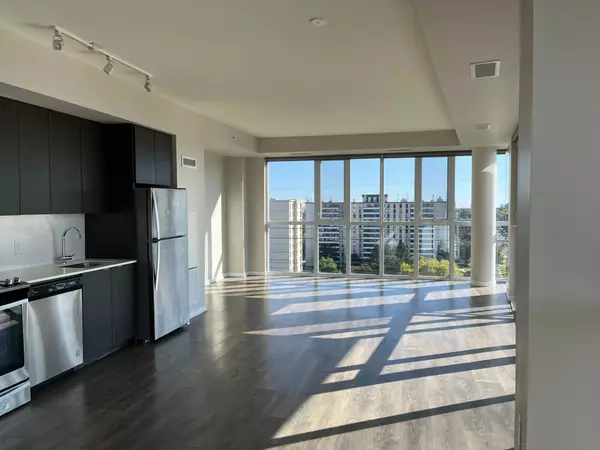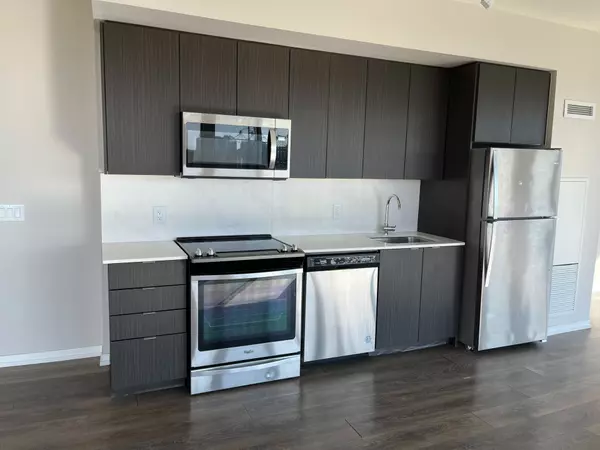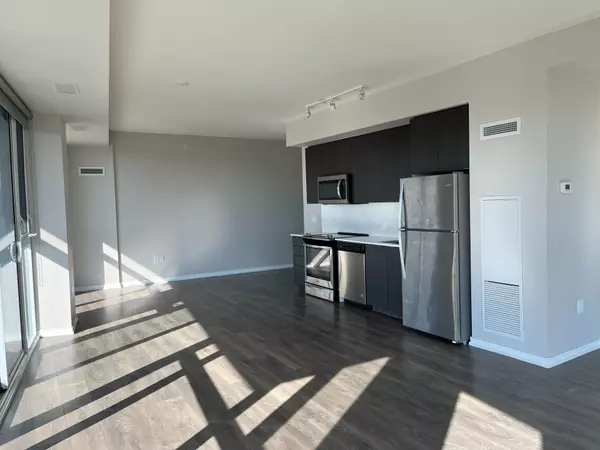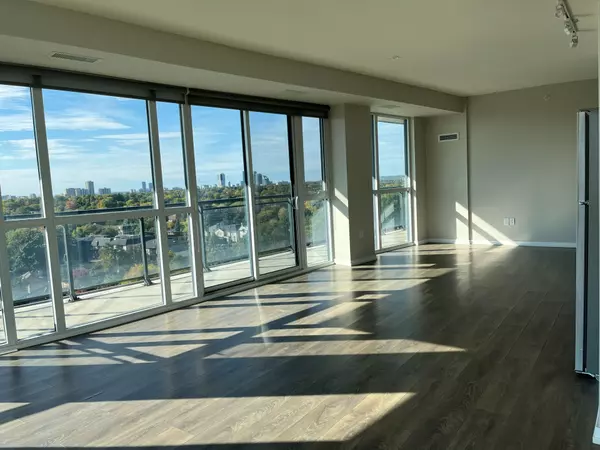REQUEST A TOUR If you would like to see this home without being there in person, select the "Virtual Tour" option and your agent will contact you to discuss available opportunities.
In-PersonVirtual Tour
$ 865,000
Est. payment /mo
New
3237 Bayview AVE #1113 Toronto C15, ON M2K 0G1
2 Beds
2 Baths
UPDATED:
02/11/2025 03:58 PM
Key Details
Property Type Condo
Sub Type Common Element Condo
Listing Status Active
Purchase Type For Sale
Approx. Sqft 1000-1199
Subdivision Bayview Woods-Steeles
MLS Listing ID C11967275
Style Apartment
Bedrooms 2
HOA Fees $921
Annual Tax Amount $4,492
Tax Year 2024
Property Description
Welcome To This Spacious 2 Bedroom, 2 Bathroom South West Facing Corner Unit In The Bennett On Bayview. Live In Comfort & Style & Be The Envy Of All In This Prestigious Neighbourhood. This 1137 Sq Ft.Corner Unit With 9 Ft Ceilings Offers Floor To Ceiling Windows With Lots Of Natural Light. The Massive Balcony Offers South, West, & Northern Views. Open Concept Layout With Quartz Countertops In Kitchen & Bathrooms, Tile Floors In Bathrooms & Laundry Room. This Boutique Residence Is Close To All Amenities. Surrounded By All The Conveniences You Will Ever Need; Offers Transit At Your Doorstep, Incredible Shopping & Convenient Access To All Major Highways. Definitely A Must See. Won't Last. **EXTRAS** One Of The Largest Layouts In The Entire Building. Amenities Include: BBQ Area, 24 Hr Security/Concierge, Yoga Studio, Gym & Wellness Studio, Guest Suites, Outdoor Lounge Space, Outdoor Fire Pit.
Location
Province ON
County Toronto
Community Bayview Woods-Steeles
Area Toronto
Rooms
Family Room No
Basement None
Kitchen 1
Interior
Interior Features Carpet Free, Guest Accommodations
Cooling Central Air
Fireplace No
Heat Source Gas
Exterior
Parking Features Underground
Garage Spaces 1.0
View Panoramic, Downtown, Skyline
Exposure South West
Total Parking Spaces 1
Building
Story 10
Locker None
Others
Pets Allowed Restricted
Listed by RE/MAX ULTIMATE REALTY INC.

