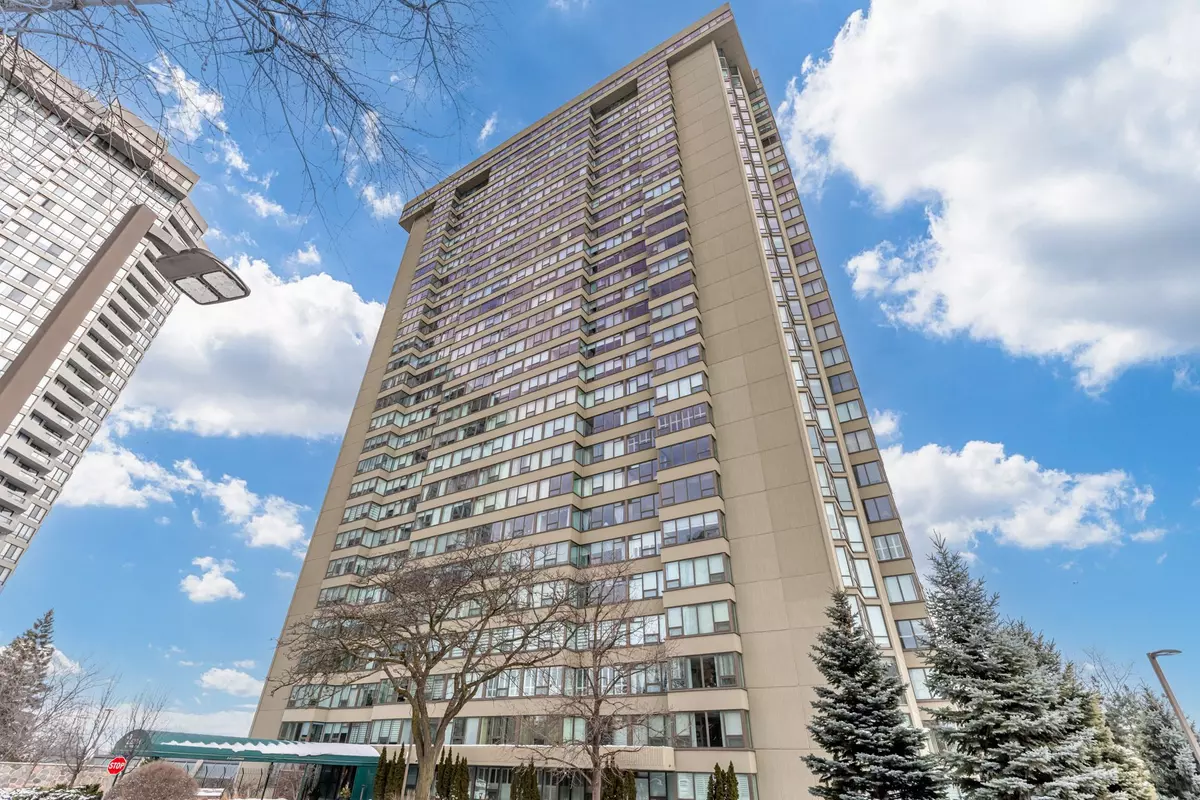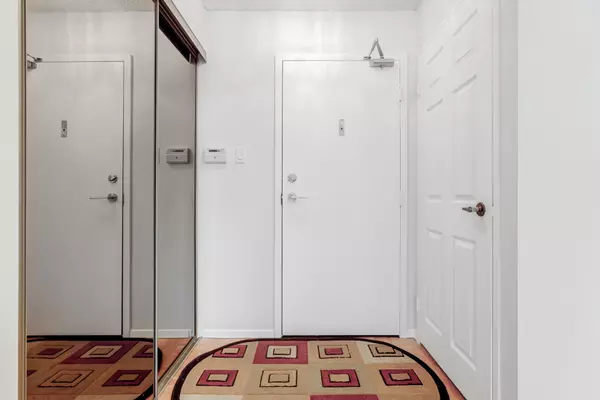55 Skymark DR #205 Toronto C15, ON M2H 3N4
2 Beds
2 Baths
UPDATED:
02/11/2025 10:44 PM
Key Details
Property Type Condo
Sub Type Condo Apartment
Listing Status Active
Purchase Type For Rent
Approx. Sqft 1200-1399
Subdivision Hillcrest Village
MLS Listing ID C11967299
Style Apartment
Bedrooms 2
Property Description
Location
Province ON
County Toronto
Community Hillcrest Village
Area Toronto
Rooms
Family Room No
Basement None
Kitchen 1
Interior
Interior Features None
Cooling Central Air
Fireplace No
Heat Source Electric
Exterior
Exterior Feature Security Gate, Controlled Entry, Landscaped
Parking Features None
Exposure South West
Total Parking Spaces 1
Building
Story 2
Unit Features Public Transit,School,Park,Rec./Commun.Centre,Library
Locker Ensuite
Others
Security Features Security Guard
Pets Allowed No
Virtual Tour https://player.vimeo.com/video/1055552961?title=0&byline=0&portrait=0&badge=0&autopause=0&player_id=0&app_id=58479





