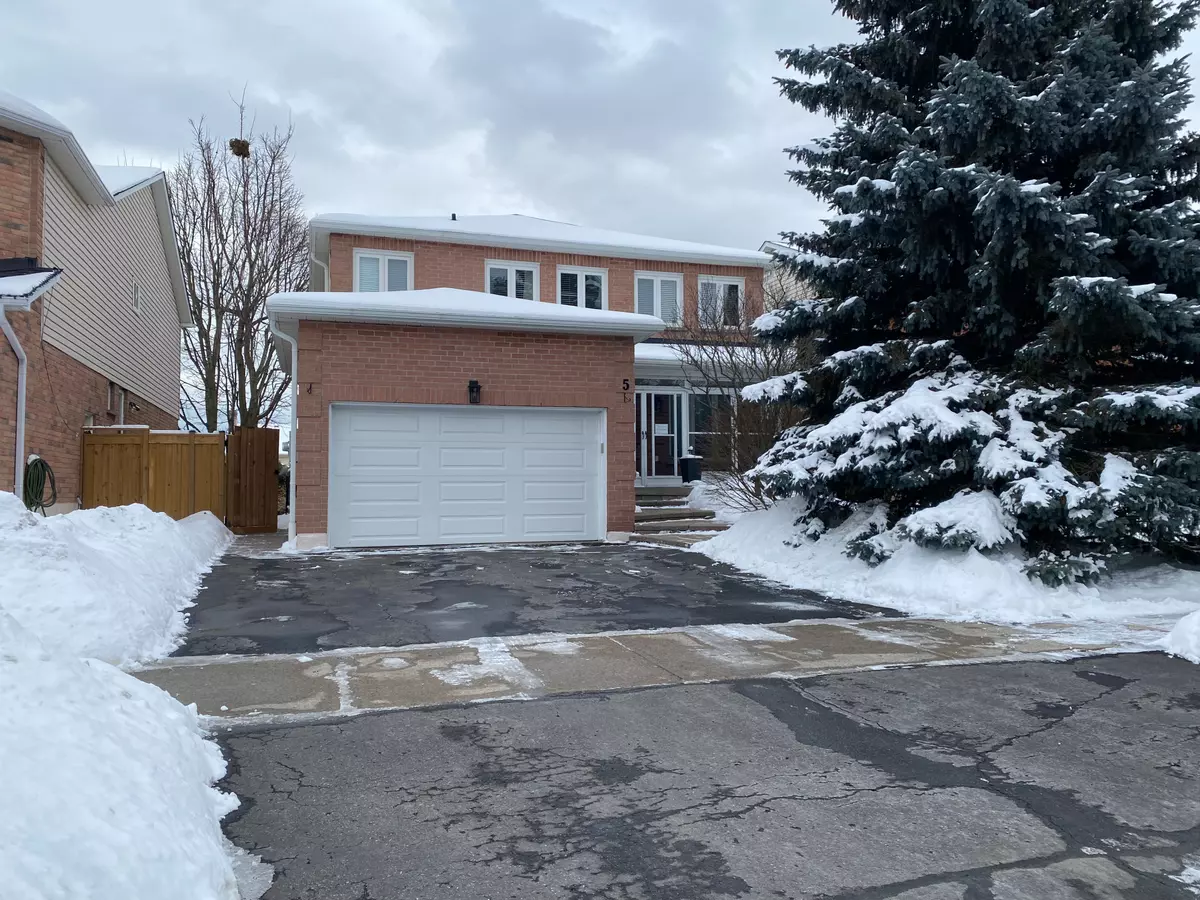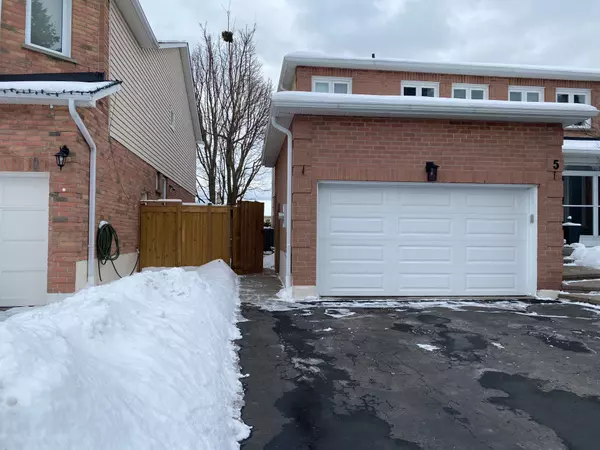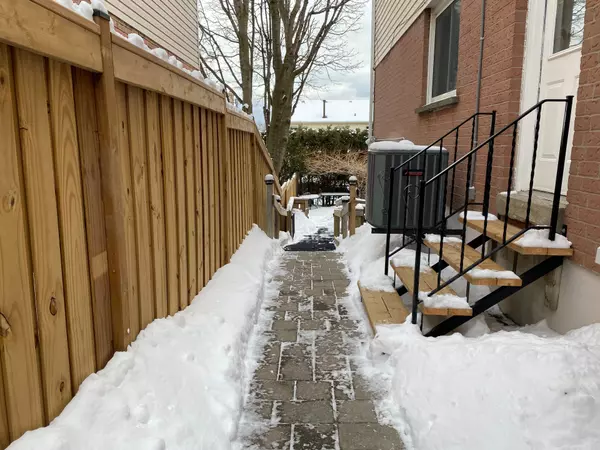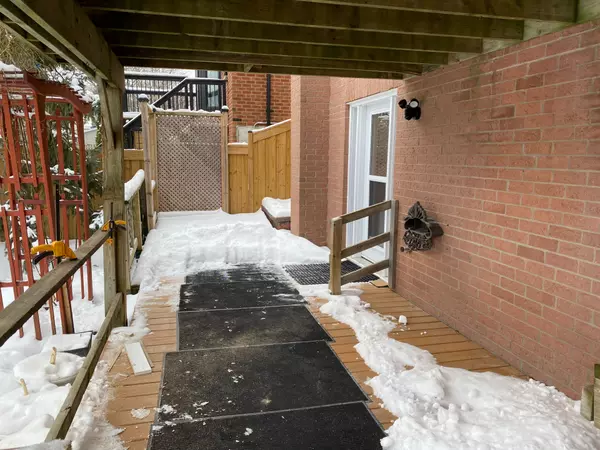REQUEST A TOUR If you would like to see this home without being there in person, select the "Virtual Tour" option and your advisor will contact you to discuss available opportunities.
In-PersonVirtual Tour
$ 2,250
Active
5 Ennisclare PL #Basement Whitby, ON L1R 1P7
2 Beds
1 Bath
UPDATED:
02/11/2025 03:43 PM
Key Details
Property Type Single Family Home
Sub Type Detached
Listing Status Active
Purchase Type For Rent
Subdivision Pringle Creek
MLS Listing ID E11967249
Style 2-Storey
Bedrooms 2
Property Sub-Type Detached
Property Description
Newly renovated *LEGAL* basement apartment. Accessible ramp to bright walk-out entrance. Laminate flooring throughout. New white kitchen with quartz counters, stainless steel appliances, New stacked washer/dryer. Primary bedroom features an L-shaped walk-in closet and semi-ensuite to 5 pc bath. Living room features pot lights and plenty of sunlight.
Location
Province ON
County Durham
Community Pringle Creek
Area Durham
Rooms
Family Room No
Basement Separate Entrance, Finished
Kitchen 1
Interior
Interior Features Carpet Free
Cooling Central Air
Fireplace No
Heat Source Gas
Exterior
Parking Features Private Double
Pool None
Roof Type Asphalt Shingle
Lot Frontage 47.38
Lot Depth 118.11
Total Parking Spaces 1
Building
Foundation Poured Concrete
Listed by SUTTON GROUP-HERITAGE REALTY INC.





