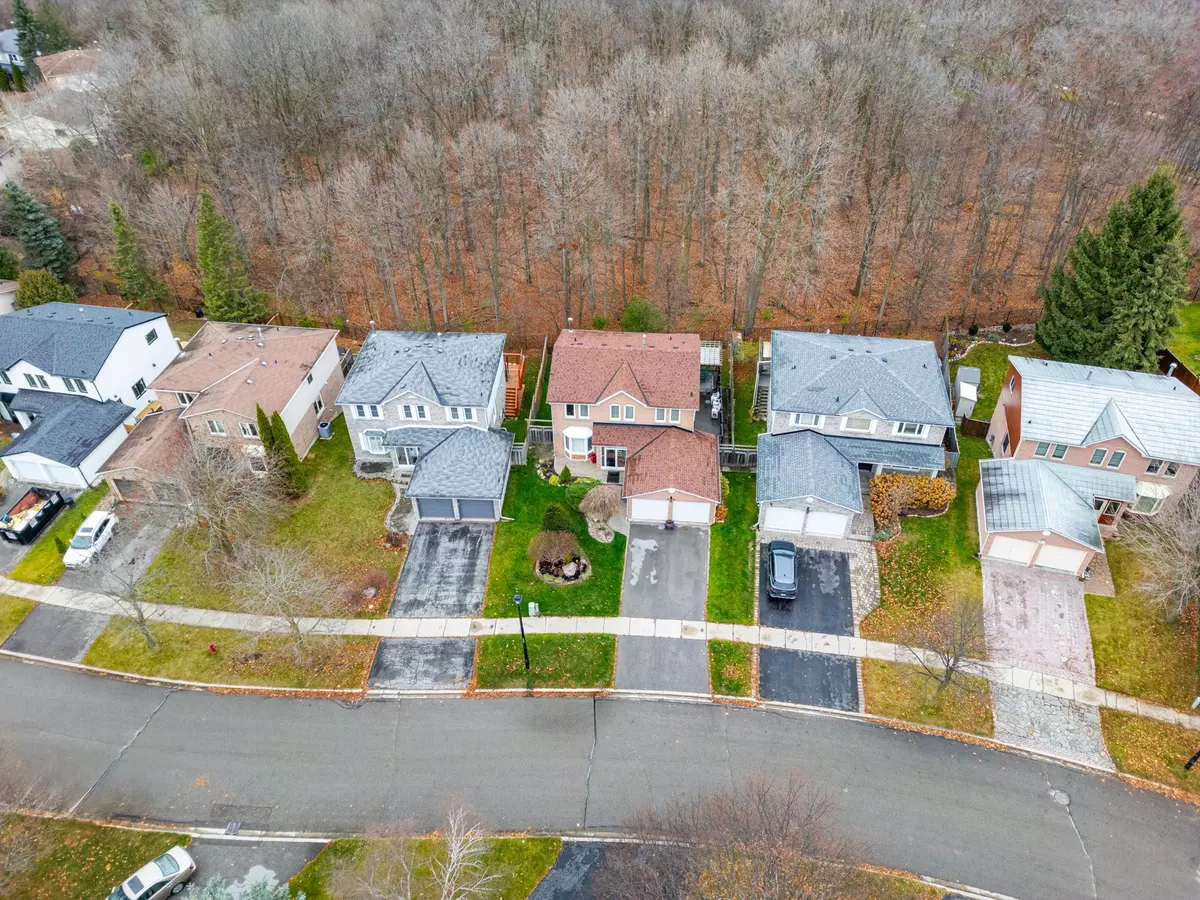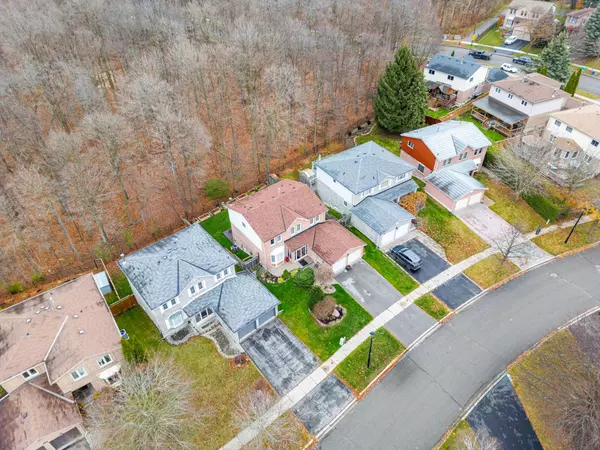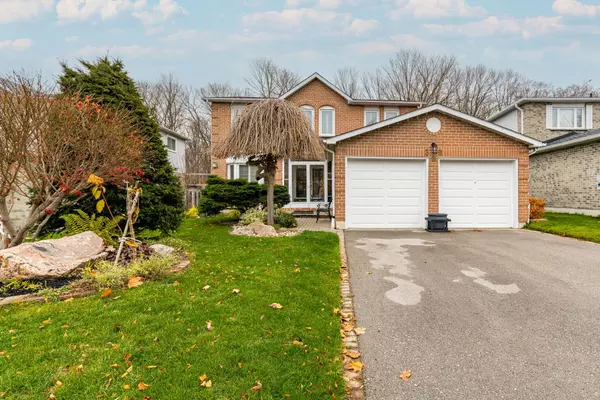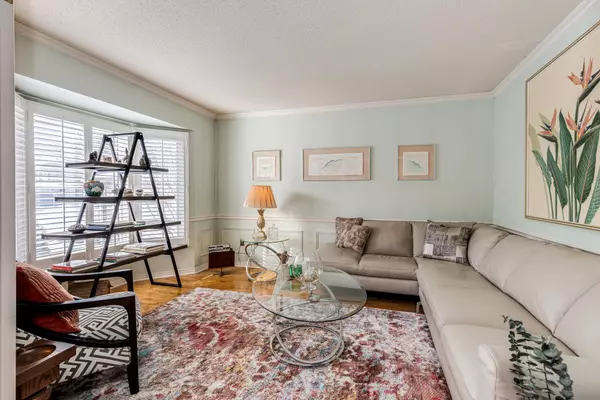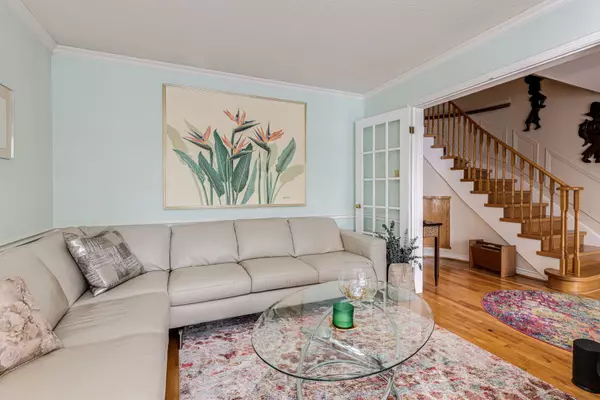389 Vanden Bergh BLVD Newmarket, ON L3Y 8A2
4 Beds
4 Baths
UPDATED:
02/11/2025 03:39 PM
Key Details
Property Type Single Family Home
Sub Type Detached
Listing Status Active
Purchase Type For Sale
Subdivision Bristol-London
MLS Listing ID N11967222
Style 2-Storey
Bedrooms 4
Annual Tax Amount $5,653
Tax Year 2024
Property Description
Location
Province ON
County York
Community Bristol-London
Area York
Rooms
Family Room Yes
Basement Finished with Walk-Out
Kitchen 1
Interior
Interior Features Carpet Free, In-Law Capability, In-Law Suite
Cooling Central Air
Fireplace Yes
Heat Source Gas
Exterior
Parking Features Private Double
Garage Spaces 2.0
Pool None
Roof Type Shingles
Lot Frontage 46.76
Lot Depth 116.44
Total Parking Spaces 4
Building
Unit Features Clear View,Fenced Yard,Greenbelt/Conservation,Park,Ravine,School
Foundation Concrete
Others
Virtual Tour https://tours.openhousemedia.ca/videos/0194b7b1-cac9-7257-840a-8f1cb0e89e36

