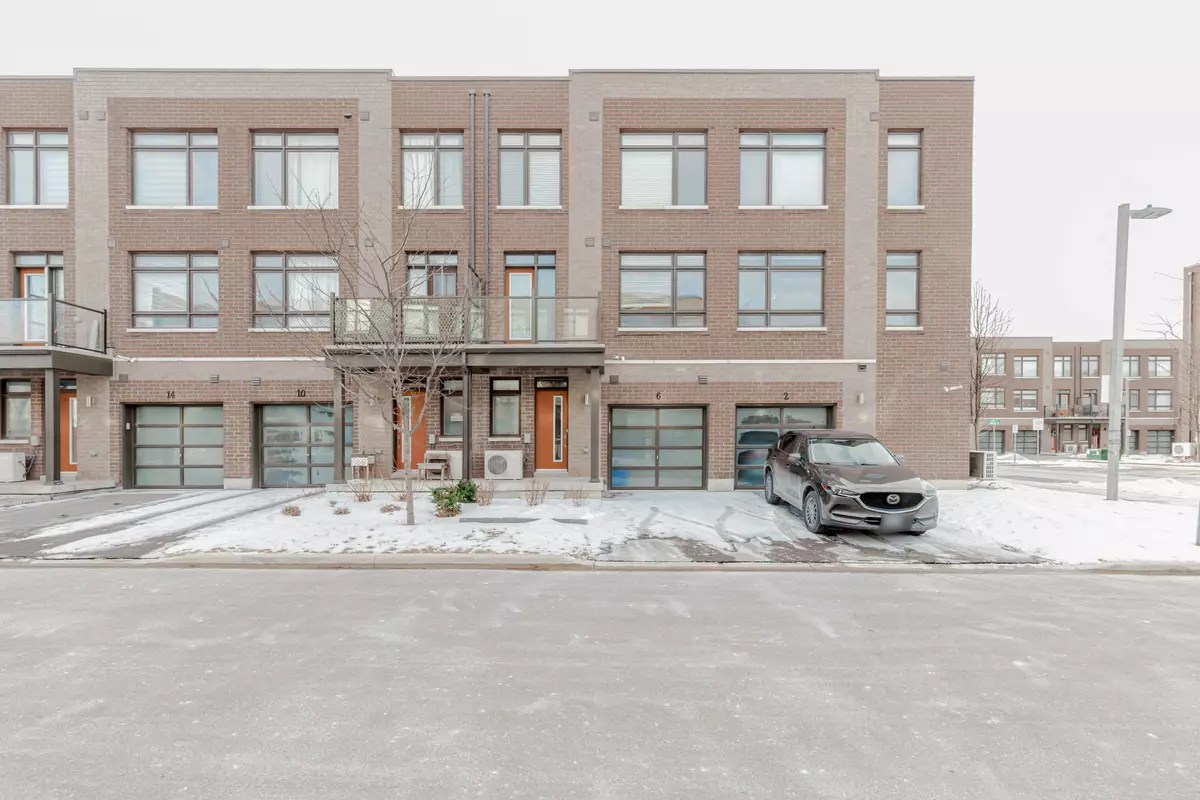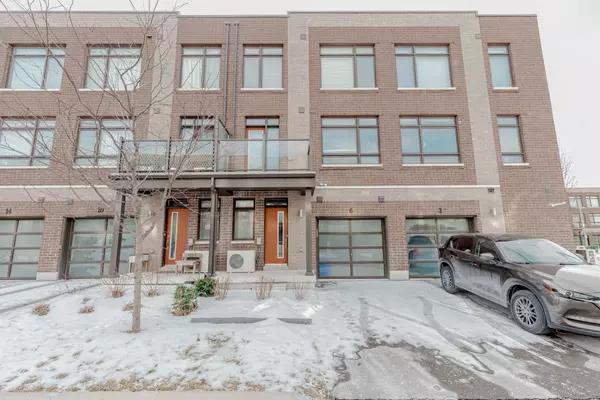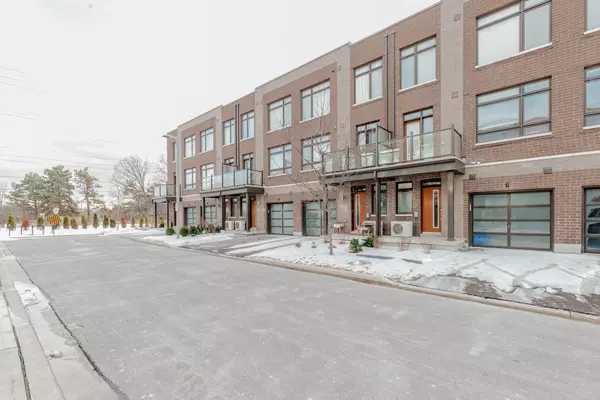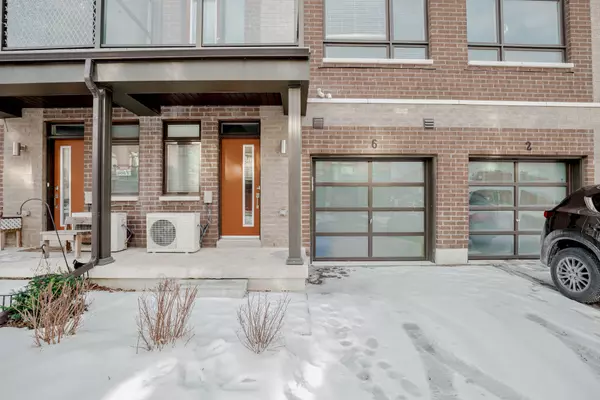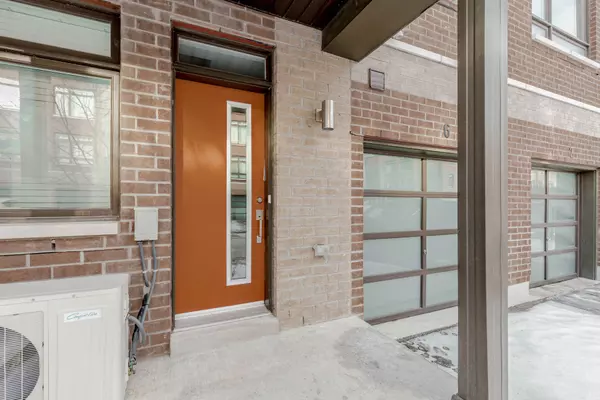REQUEST A TOUR If you would like to see this home without being there in person, select the "Virtual Tour" option and your agent will contact you to discuss available opportunities.
In-PersonVirtual Tour
$ 799,900
Est. payment /mo
Pending
6 Lochlin ST Vaughan, ON L4L 9S1
3 Beds
2 Baths
UPDATED:
02/13/2025 09:16 PM
Key Details
Property Type Townhouse
Sub Type Att/Row/Townhouse
Listing Status Pending
Purchase Type For Sale
Approx. Sqft 1100-1500
Municipality Vaughan
Subdivision Vaughan Grove
MLS Listing ID N11966466
Style 3-Storey
Bedrooms 3
Annual Tax Amount $2,755
Tax Year 2024
Property Sub-Type Att/Row/Townhouse
Property Description
Prime Location at the Vaughan-Toronto Border! This bright and spacious unit is situated in a highly desirable, family-friendly neighborhood. Featuring soaring 9' ceilings throughout, it offers an airy and elegant ambiance. The ground floor includes a versatile den with a double-door closet and direct garage access-perfect for a home office or cozy seating area. The main level showcases stylish laminate flooring and an open-concept design that seamlessly connects the living and dining areas. Step out onto the private balcony, an ideal spot for morning coffee or entertaining guests. The modern kitchen is equipped with sleek quartz countertops and premium stainless steel appliances, adding both style and functionality. The upper level is entirely carpet-free and features a convenient stacked laundry area along with generously sized bedrooms that offer comfort and privacy. Combining modern design, ample space, and a prime location, this home is perfect for family.
Location
Province ON
County York
Community Vaughan Grove
Area York
Zoning Single Family House
Rooms
Family Room No
Basement None
Kitchen 1
Separate Den/Office 1
Interior
Interior Features Other
Cooling Central Air
Exterior
Parking Features Private
Garage Spaces 2.0
Pool None
Roof Type Unknown
Lot Frontage 19.72
Lot Depth 30.62
Total Parking Spaces 2
Building
Foundation Other
Others
Monthly Total Fees $156
ParcelsYN Yes
Listed by RE/MAX MILLENNIUM REAL ESTATE

