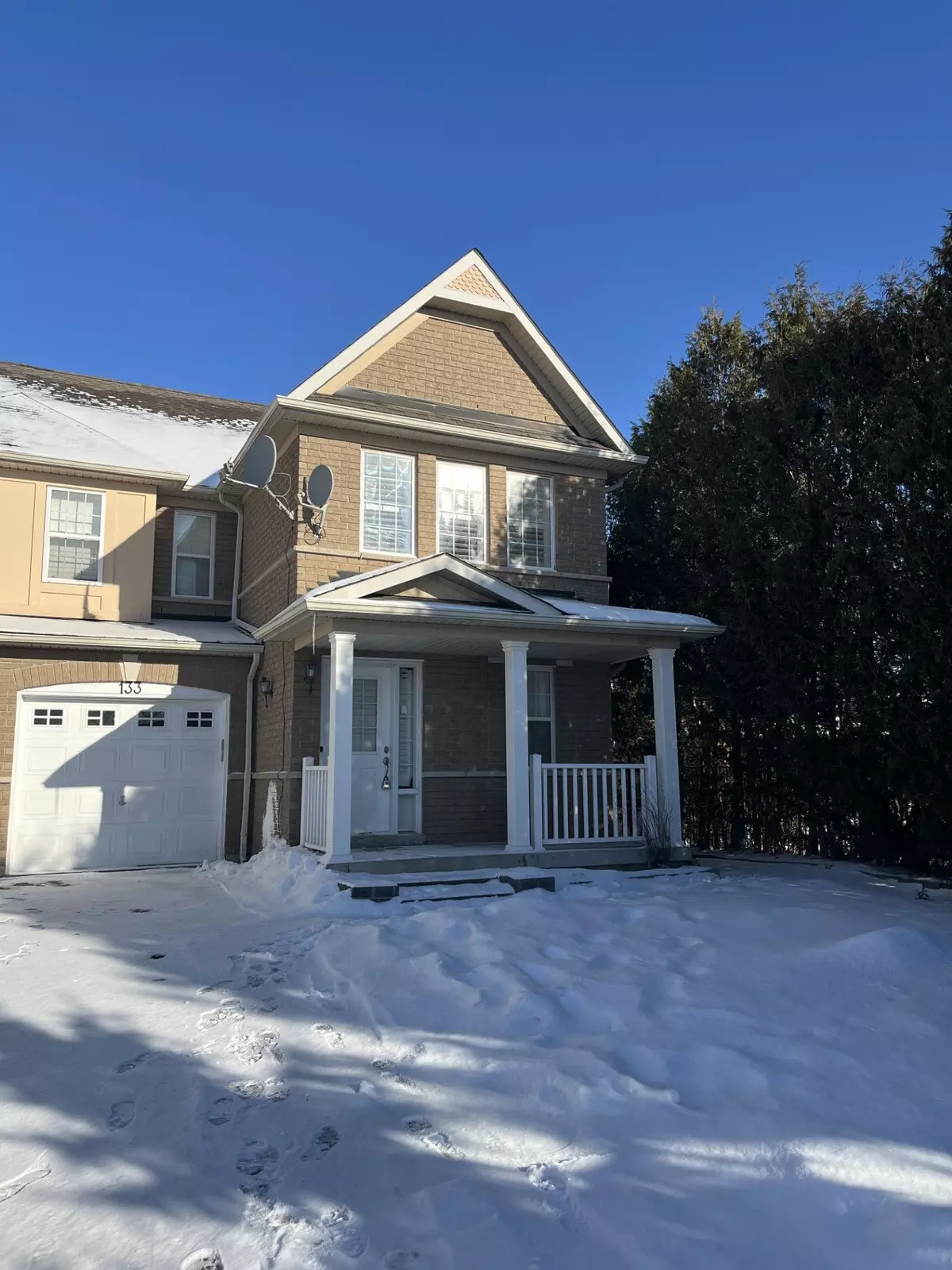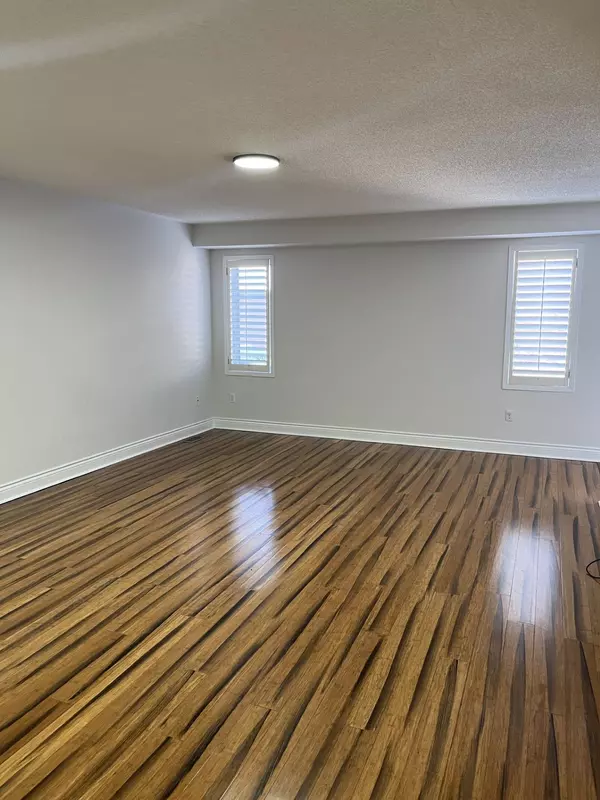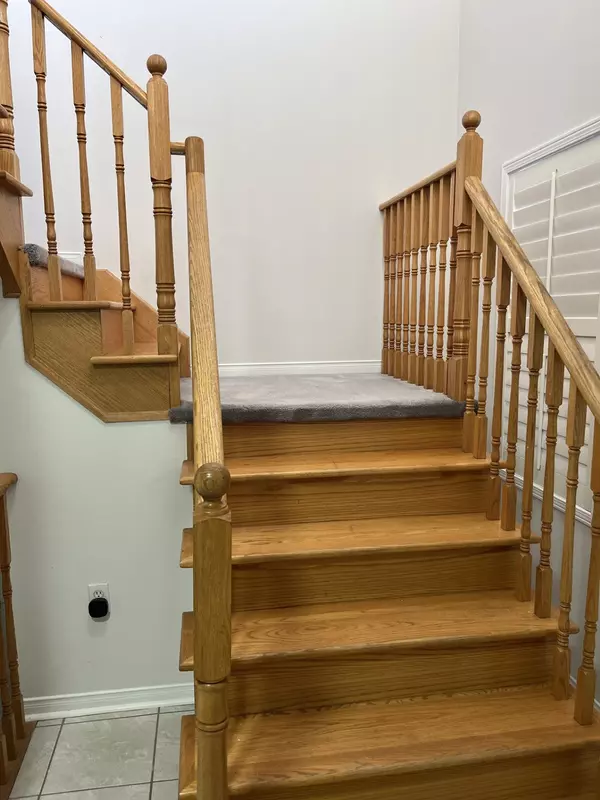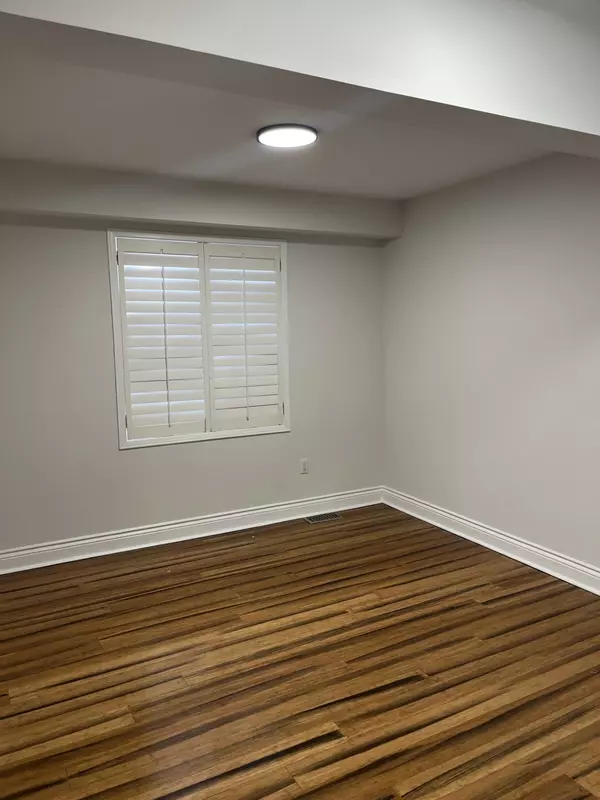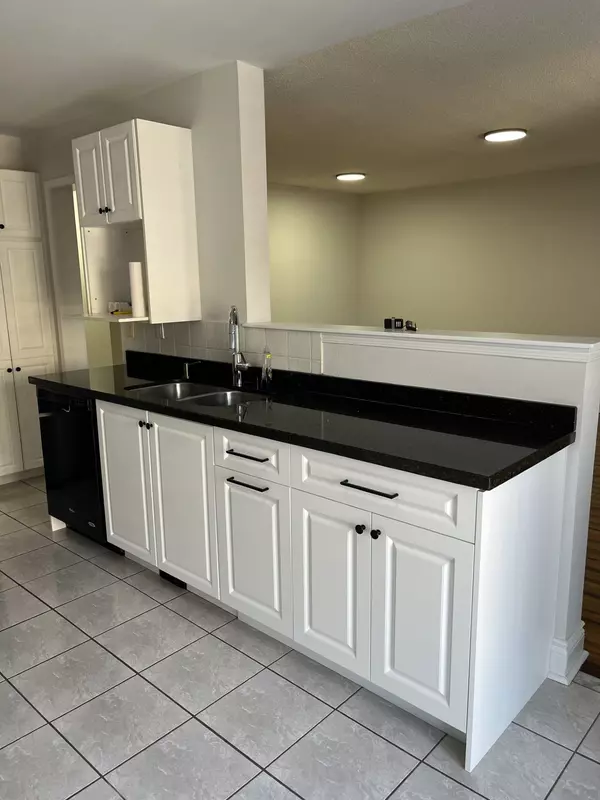REQUEST A TOUR If you would like to see this home without being there in person, select the "Virtual Tour" option and your agent will contact you to discuss available opportunities.
In-PersonVirtual Tour
$ 3,800
New
133 Hollywood Hill CIR Vaughan, ON L4H 2P2
3 Beds
4 Baths
UPDATED:
02/10/2025 10:09 PM
Key Details
Property Type Single Family Home
Sub Type Semi-Detached
Listing Status Active
Purchase Type For Rent
Subdivision Vellore Village
MLS Listing ID N11966258
Style 2-Storey
Bedrooms 3
Property Description
wow!!! Bright 3 bedroom Semi-Detached In Sought After Vellore Village! Sitting On A Premium Oversized Pie Shaped Lot, This Home Offers Approx 1900 Square Feet Above Grade Plus A Fully Finished Lower Level. practical layout , Open Concept With Open To Above In Foyer, Hardwood Floors Throughout The Main Level. Separate Formal Dining Room. Family Size Kitchen With Granite Counters And Breakfast Bar, Overlooking The Large Family Room. Upper Level Offers Laundry Room & Loft/Office Space. Spacious Primary Bedroom With Walk In Closet And 5 Piece Ensuite. The Finished Lower Level Offers Your Family Extra Living Space With A 3 Piece Bathroom. family size kitchen . Private Backyard. Extra Long Driveway For 3 Cars And No Sidewalk. Recently Painted Throughout. close to schools ,shopping ,transit ,hwy 400 ,Vaughan mills shopping center ,Canada wonderland and Vaughan Hospital
Location
Province ON
County York
Community Vellore Village
Area York
Rooms
Family Room No
Basement Finished
Kitchen 2
Interior
Interior Features Central Vacuum
Cooling Central Air
Fireplace No
Heat Source Gas
Exterior
Parking Features Private
Garage Spaces 3.0
Pool None
Roof Type Asphalt Shingle
Lot Frontage 51.28
Lot Depth 132.64
Total Parking Spaces 4
Building
Foundation Poured Concrete
Listed by BAY STREET GROUP INC.

