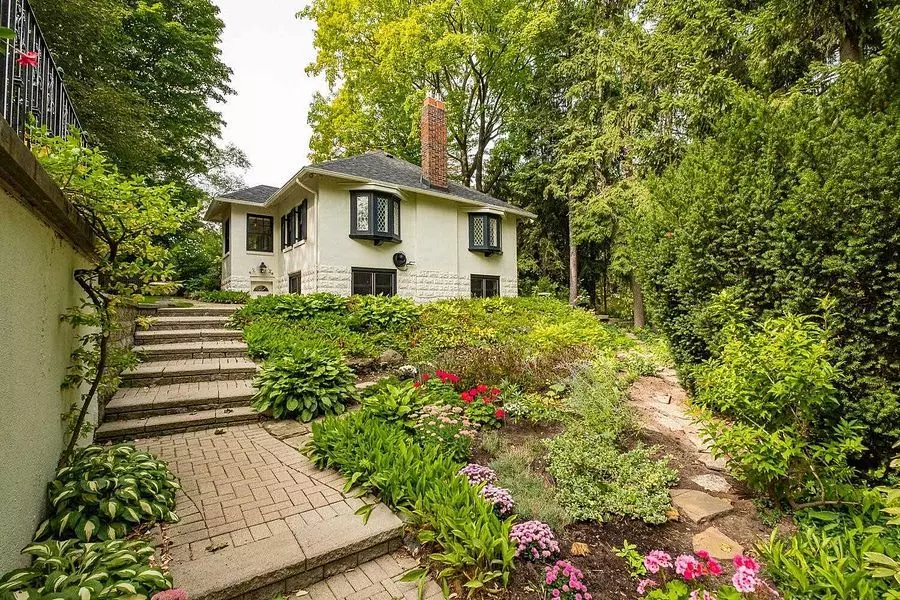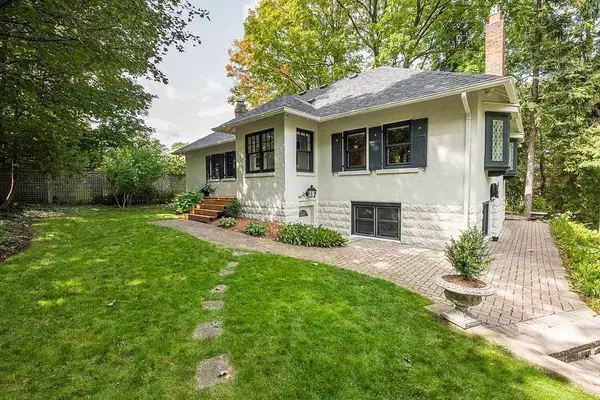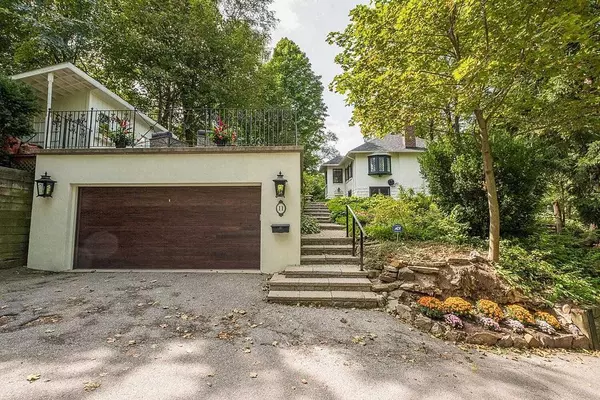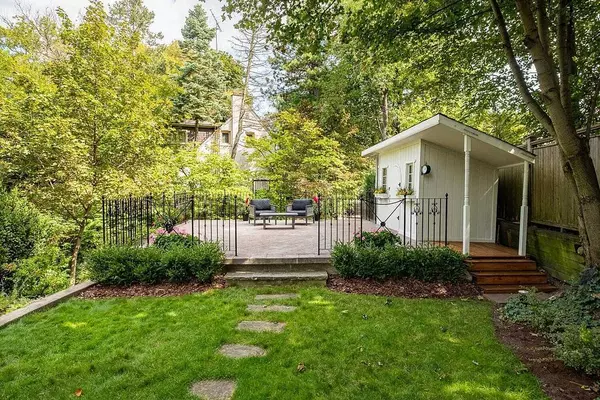11 Donwoods DR Toronto C12, ON M4N 2E9
2 Beds
3 Baths
UPDATED:
02/10/2025 09:52 PM
Key Details
Property Type Single Family Home
Sub Type Detached
Listing Status Active
Purchase Type For Sale
Approx. Sqft 1100-1500
Subdivision Bridle Path-Sunnybrook-York Mills
MLS Listing ID C11966213
Style Bungalow
Bedrooms 2
Annual Tax Amount $12,345
Tax Year 2024
Property Description
Location
Province ON
County Toronto
Community Bridle Path-Sunnybrook-York Mills
Area Toronto
Rooms
Family Room No
Basement Separate Entrance, Finished
Kitchen 2
Separate Den/Office 4
Interior
Interior Features Auto Garage Door Remote, Built-In Oven, Carpet Free, In-Law Suite, Primary Bedroom - Main Floor
Cooling Central Air
Fireplaces Type Natural Gas
Fireplace Yes
Heat Source Gas
Exterior
Exterior Feature Landscaped, Patio
Parking Features Lane
Pool None
View Garden, Park/Greenbelt, Trees/Woods, Valley
Roof Type Asphalt Shingle
Topography Hilly,Sloping
Lot Frontage 74.44
Lot Depth 95.0
Total Parking Spaces 3
Building
Unit Features Golf,Hospital,Park,School,Sloping,Wooded/Treed
Foundation Block, Concrete Block
Others
Security Features Carbon Monoxide Detectors,Smoke Detector
ParcelsYN No





