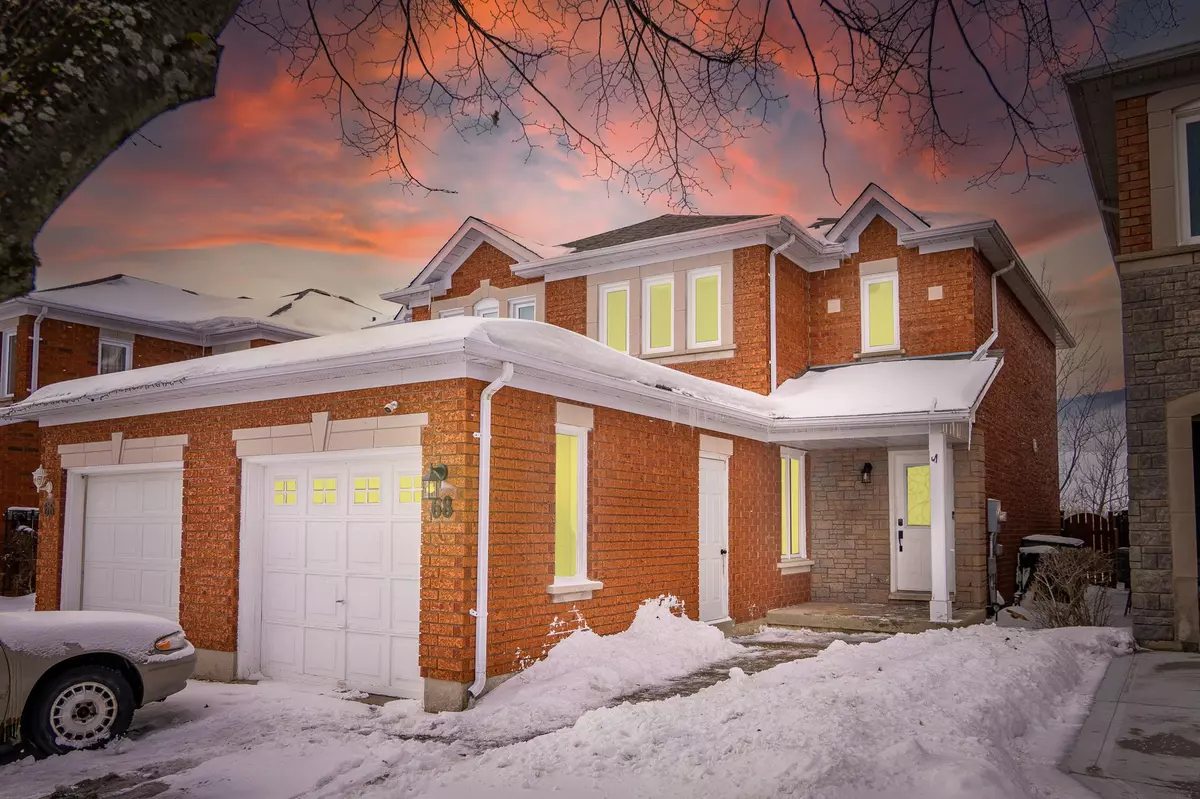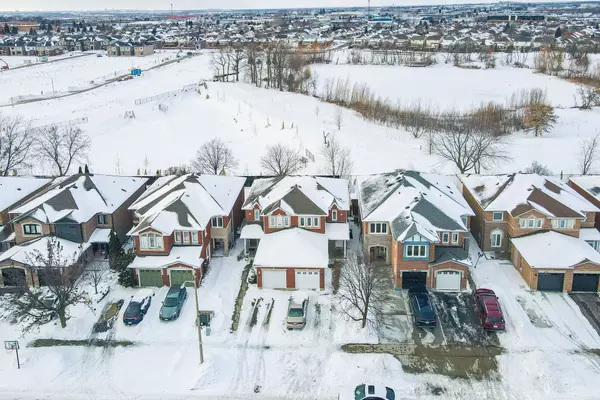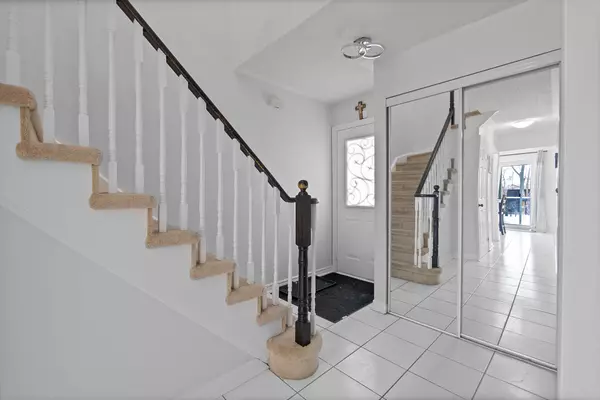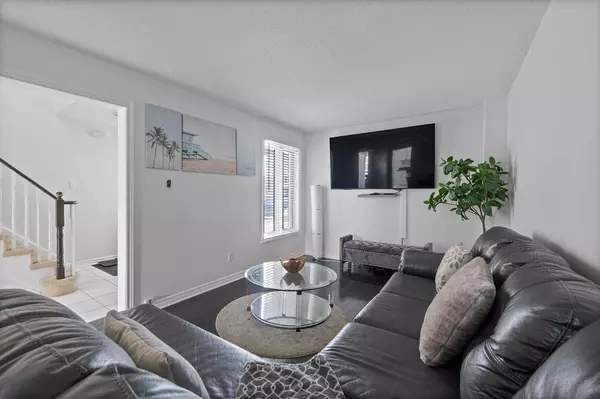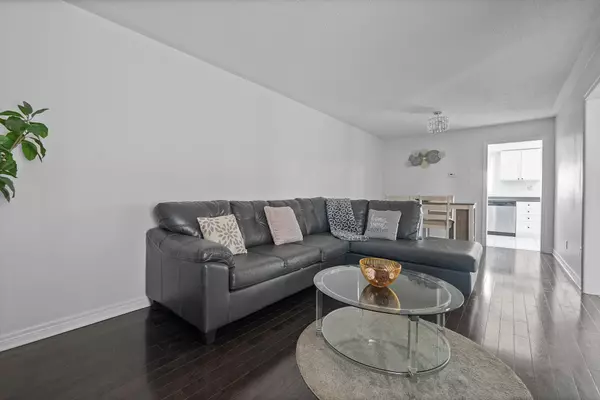REQUEST A TOUR If you would like to see this home without being there in person, select the "Virtual Tour" option and your agent will contact you to discuss available opportunities.
In-PersonVirtual Tour
$ 749,999
Est. payment /mo
New
68 Stonecairn DR Cambridge, ON N1T 1W3
3 Beds
3 Baths
UPDATED:
02/10/2025 09:30 PM
Key Details
Property Type Single Family Home
Sub Type Semi-Detached
Listing Status Active
Purchase Type For Sale
Approx. Sqft 1100-1500
MLS Listing ID X11966033
Style 2-Storey
Bedrooms 3
Annual Tax Amount $4,134
Tax Year 2024
Property Description
Charming 3-Bedroom Semi-Detached Home - No Backyard Neighbours! Welcome to this well-maintained 3-bedroom semi-detached home, offering both comfort and convenience. Located just 5 minutes from Highway 401, this property is situated in a growing neighbourhood with exciting new developments on the horizon. The spacious master bedroom features a walk-in closet, providing ample storage. Kitchen is equipped with Stainless steel appliances. Finished basement which includes an additional bedroom, a full 3-pc bathroom, and a versatile rec room, perfect for entertainment or relaxation. Enjoy the privacy of having no backyard neighbours, and take advantage of the nearby amenities including schools, public transit, restaurants, grocery stores, and more. Perfect for a first time home buyer or a family. Don't miss this incredible opportunity!
Location
Province ON
County Waterloo
Area Waterloo
Rooms
Family Room No
Basement Finished
Kitchen 1
Interior
Interior Features None
Cooling Central Air
Fireplace No
Heat Source Gas
Exterior
Parking Features Private
Garage Spaces 2.0
Pool None
Roof Type Asphalt Shingle
Lot Frontage 22.8
Lot Depth 114.18
Total Parking Spaces 3
Building
Foundation Concrete
Others
Virtual Tour https://media.relavix.com/68-stonecairn-drive-cambridge/?unbranded=true
Listed by YOUR HOME SOLD GUARANTEED REALTY INTERCITY PLUS INC.

