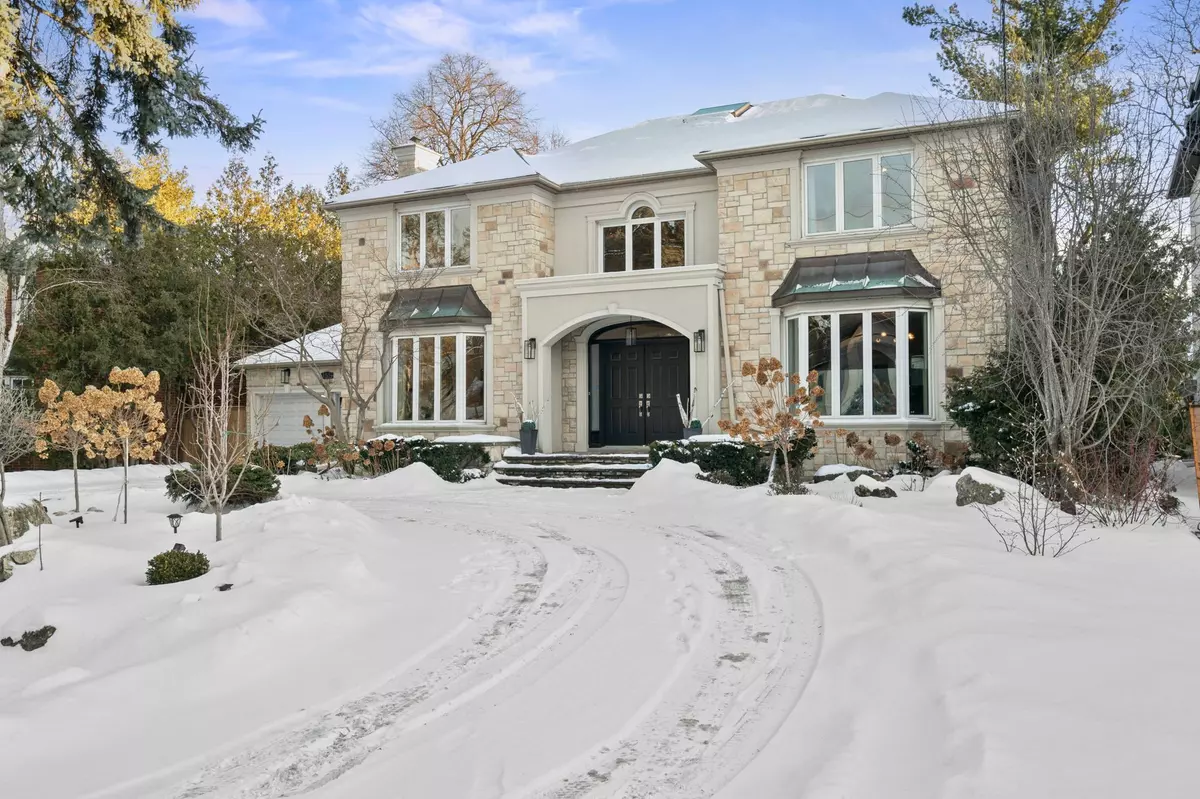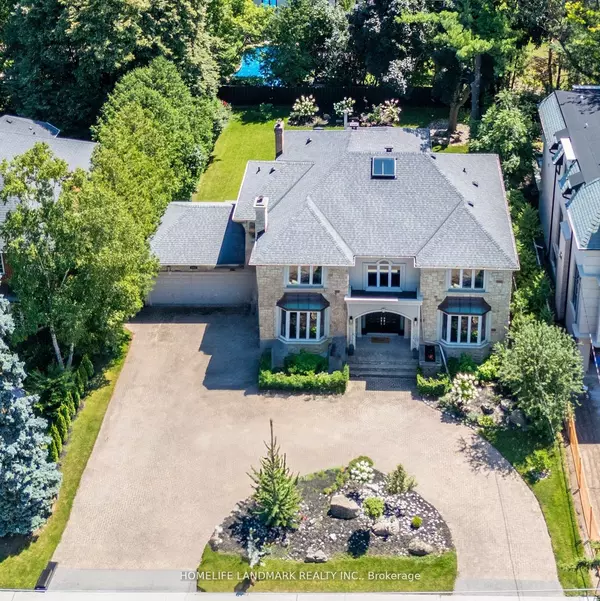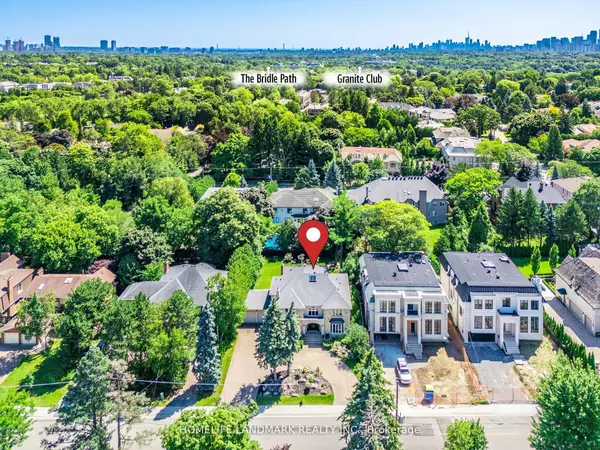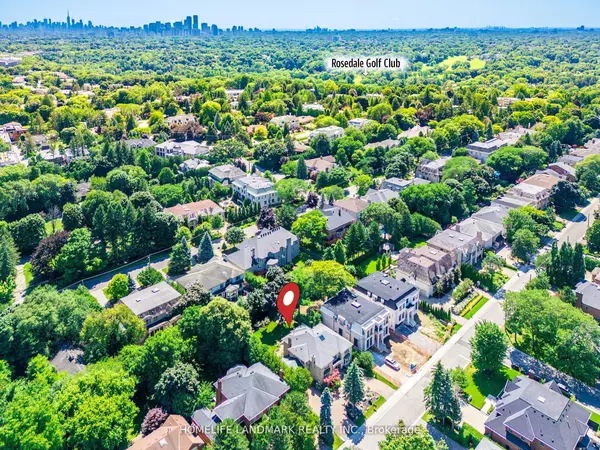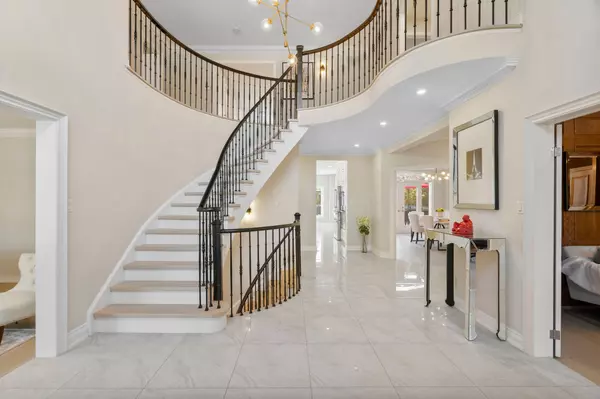151 Highland CRES Toronto C12, ON M2L 1H2
5 Beds
7 Baths
UPDATED:
02/11/2025 09:02 PM
Key Details
Property Type Single Family Home
Sub Type Detached
Listing Status Active
Purchase Type For Sale
Subdivision Bridle Path-Sunnybrook-York Mills
MLS Listing ID C11965985
Style 2-Storey
Bedrooms 5
Annual Tax Amount $22,996
Tax Year 2024
Property Description
Location
Province ON
County Toronto
Community Bridle Path-Sunnybrook-York Mills
Area Toronto
Rooms
Family Room Yes
Basement Finished, Separate Entrance
Kitchen 1
Separate Den/Office 1
Interior
Interior Features Built-In Oven, In-Law Capability, Sauna
Cooling Central Air
Fireplace Yes
Heat Source Gas
Exterior
Parking Features Circular Drive
Garage Spaces 9.0
Pool None
Roof Type Shingles
Lot Frontage 80.09
Lot Depth 147.2
Total Parking Spaces 11
Building
Foundation Concrete
Others
Virtual Tour https://media.amazingphotovideo.com/videos/0194f66d-d49d-7107-aff9-cbc063386a83

