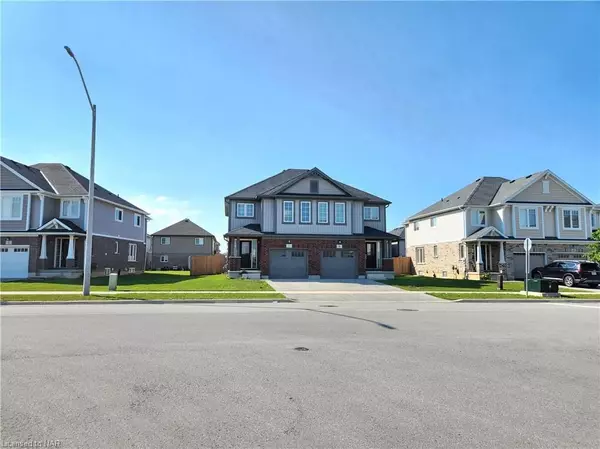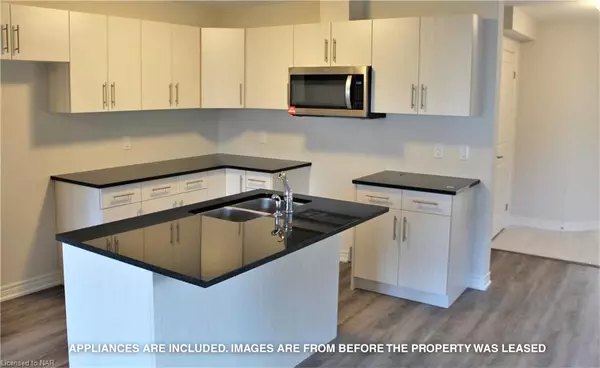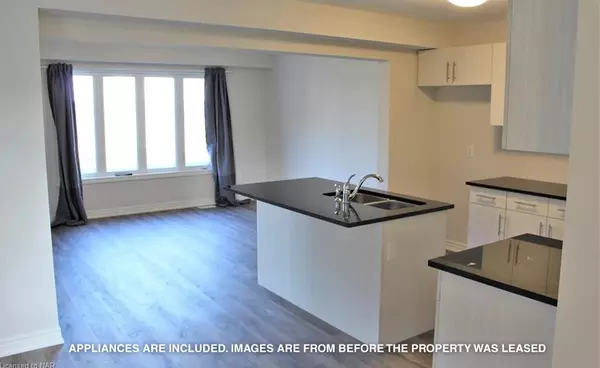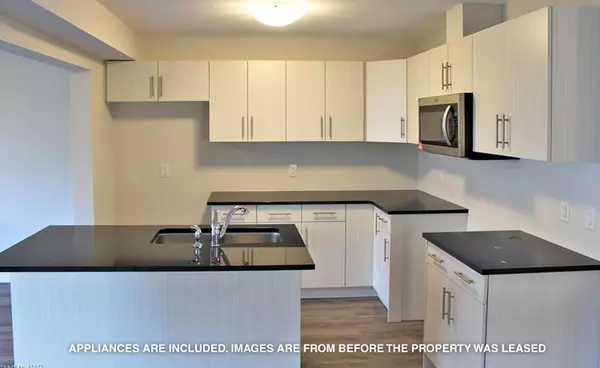REQUEST A TOUR If you would like to see this home without being there in person, select the "Virtual Tour" option and your agent will contact you to discuss available opportunities.
In-PersonVirtual Tour
$ 719,999
Est. payment /mo
Active
7 Hawthorn AVE Thorold, ON L2V 0H9
4 Beds
5 Baths
UPDATED:
02/10/2025 08:13 PM
Key Details
Property Type Single Family Home
Sub Type Semi-Detached
Listing Status Active
Purchase Type For Sale
Subdivision 558 - Confederation Heights
MLS Listing ID X11965975
Style 2-Storey
Bedrooms 4
Annual Tax Amount $10,644
Tax Year 2024
Property Sub-Type Semi-Detached
Property Description
Welcome to this stunning semi-detached home in the desirable Winterberry community of Thorold. Offering 5 bedrooms and 4.5 bathrooms, this spacious property is designed for modern family living. The main floor boasts a bright and airy open-concept layout, perfect for entertaining and daily life. The contemporary kitchen features high-end appliances, ample cabinetry, and a large island that doubles as a breakfast bar. Flowing seamlessly into the dining area and family room, this space creates a warm and inviting atmosphere. Upstairs, two master suites each offer a private ensuite bathrooms, providing comfort and convenience. Two additional bedrooms share a well-appointed Jack & Jill bathroom, ensuring functionality for the entire family. The fully finished basement adds versatility with an extra bedroom, a cozy living area, and a full bathroom ideal for guests, in-laws, or extra living space. Centrally located, this home is close to top-rated schools, parks, and shopping. Just a 5-minute drive to Brock University and the Pen Centre, with easy access to Highway 406, this home combines style, space, and convenience in one perfect package. *This home is currently tenanted by a group of students who will be vacating at the end of April 2025.*
Location
Province ON
County Niagara
Community 558 - Confederation Heights
Area Niagara
Rooms
Family Room Yes
Basement Finished
Kitchen 1
Separate Den/Office 1
Interior
Interior Features In-Law Capability
Cooling Central Air
Fireplace No
Heat Source Gas
Exterior
Parking Features Private
Garage Spaces 1.0
Pool None
Roof Type Asphalt Shingle
Lot Frontage 39.08
Lot Depth 106.61
Total Parking Spaces 2
Building
Foundation Poured Concrete
Listed by REVEL Realty Inc., Brokerage





