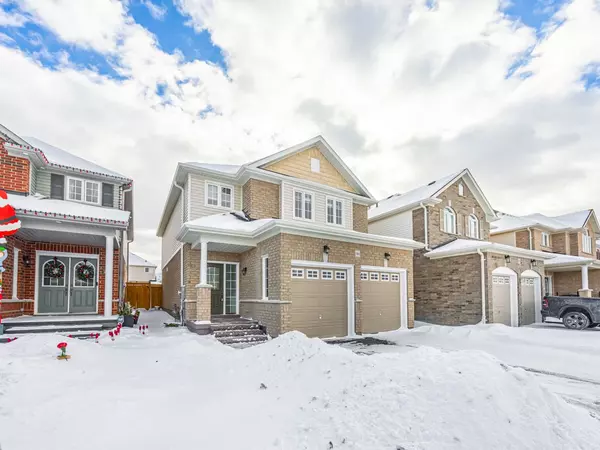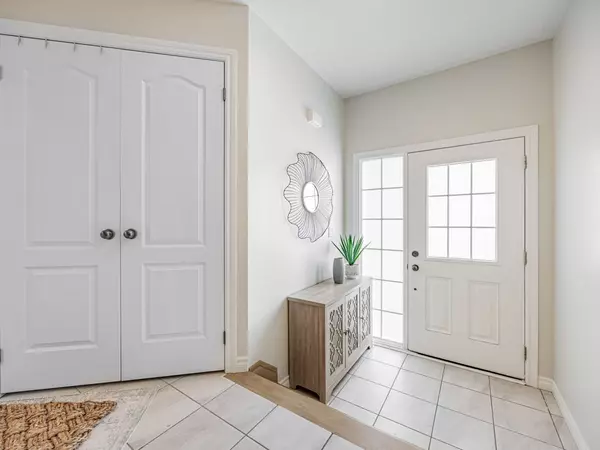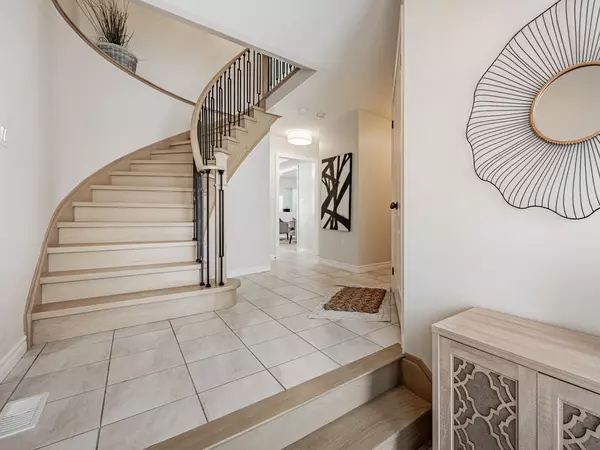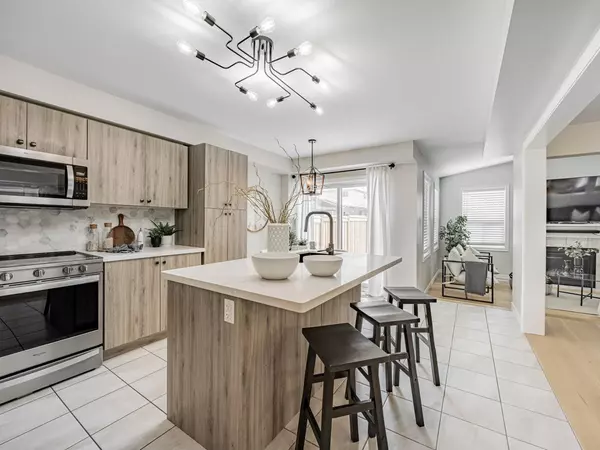1481 Dunedin CRES Oshawa, ON L1K 0T9
4 Beds
3 Baths
UPDATED:
02/10/2025 04:23 PM
Key Details
Property Type Single Family Home
Sub Type Detached
Listing Status Active
Purchase Type For Sale
Approx. Sqft 2000-2500
Subdivision Taunton
MLS Listing ID E11965127
Style 2-Storey
Bedrooms 4
Annual Tax Amount $7,201
Tax Year 2024
Property Sub-Type Detached
Property Description
Location
Province ON
County Durham
Community Taunton
Area Durham
Rooms
Family Room Yes
Basement Unfinished
Kitchen 1
Interior
Interior Features On Demand Water Heater
Cooling Central Air
Fireplaces Type Natural Gas, Family Room
Fireplace Yes
Heat Source Gas
Exterior
Parking Features Private
Garage Spaces 2.0
Pool None
Roof Type Shingles
Lot Frontage 33.0
Lot Depth 119.0
Total Parking Spaces 4
Building
Unit Features Fenced Yard,School,Public Transit
Foundation Concrete
Others
Virtual Tour https://www.houssmax.ca/vtournb/c8559447





