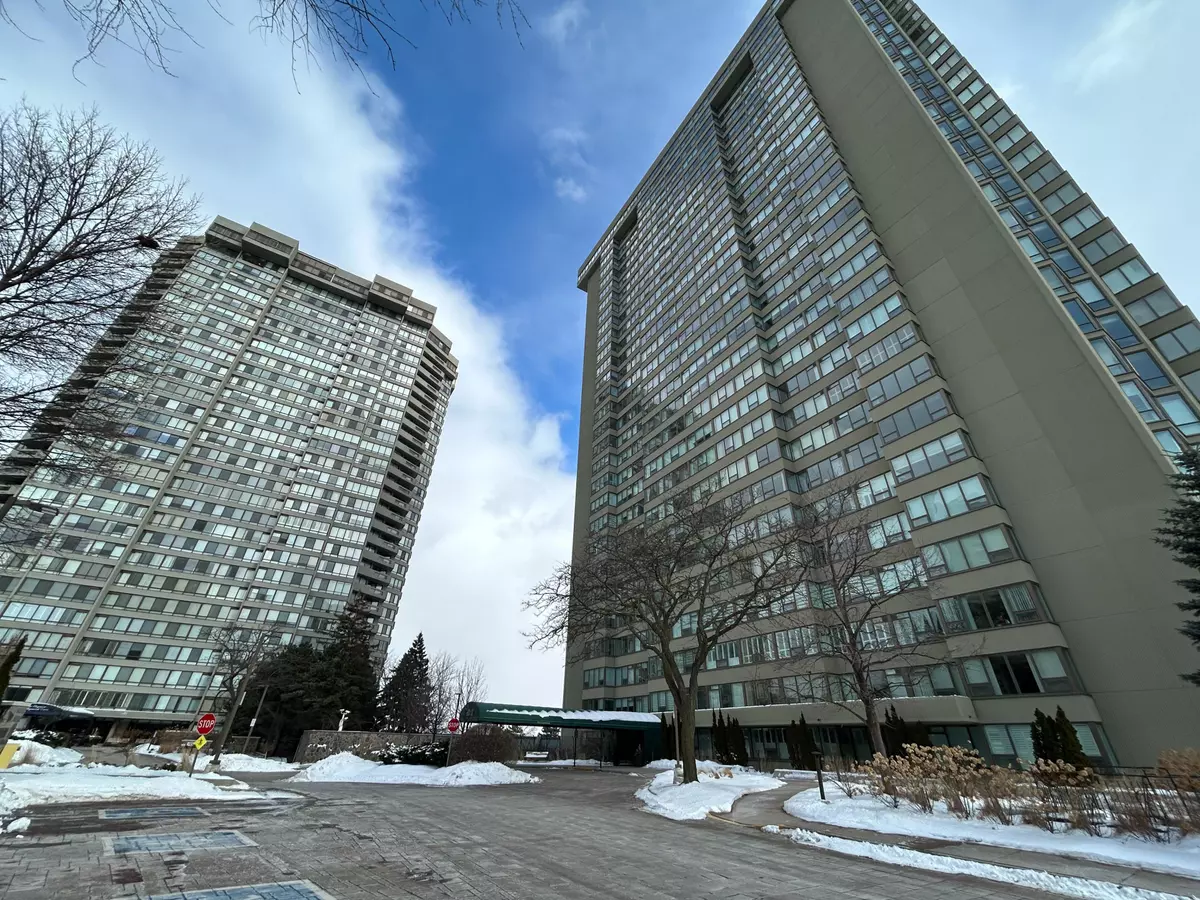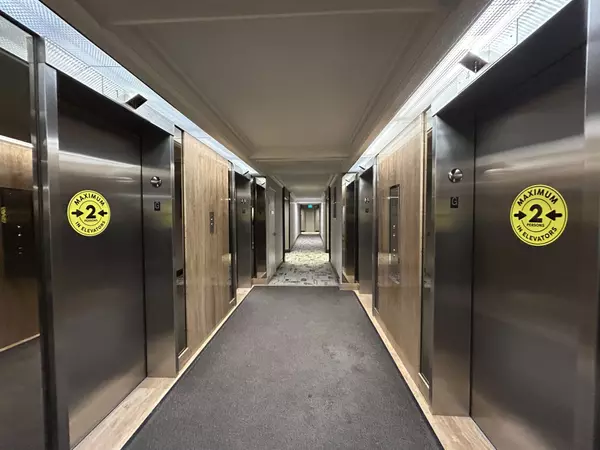REQUEST A TOUR If you would like to see this home without being there in person, select the "Virtual Tour" option and your agent will contact you to discuss available opportunities.
In-PersonVirtual Tour
$ 3,800
New
55 Skymark DR #2202 Toronto C15, ON M2H 3N4
2 Beds
2 Baths
UPDATED:
02/10/2025 06:21 PM
Key Details
Property Type Condo
Sub Type Condo Apartment
Listing Status Active
Purchase Type For Rent
Approx. Sqft 1600-1799
Subdivision Hillcrest Village
MLS Listing ID C11965077
Style Apartment
Bedrooms 2
Property Sub-Type Condo Apartment
Property Description
Welcome To Zenith At Skymark! All Major Utilities Plus Cable Included! Bright And Spacious 1,700 SqFt Corner Suite With South & East Views. Excellent Split Bedroom Plan - 2 Full Baths, Plus FamilyRoom. Impressive Recreational Facilities: Indoor & Outdoor Pools, Tennis, Gym, Party Room AndPlanned Activities. 24 Hr Gate House Security & Insuite Security System. Walk To Plaza With AllConveniences, Seneca College And TTC. Easy Access To Dvp & 401.
Location
Province ON
County Toronto
Community Hillcrest Village
Area Toronto
Rooms
Family Room Yes
Basement None
Kitchen 1
Separate Den/Office 1
Interior
Interior Features Storage
Heating Yes
Cooling Central Air
Fireplace No
Heat Source Gas
Exterior
Parking Features Underground
Garage Spaces 1.0
Exposure South East
Total Parking Spaces 1
Building
Story 22
Unit Features Library,Park,Public Transit,Rec./Commun.Centre
Locker Ensuite
Others
Pets Allowed No
Listed by PROMPTON REAL ESTATE SERVICES CORP.





