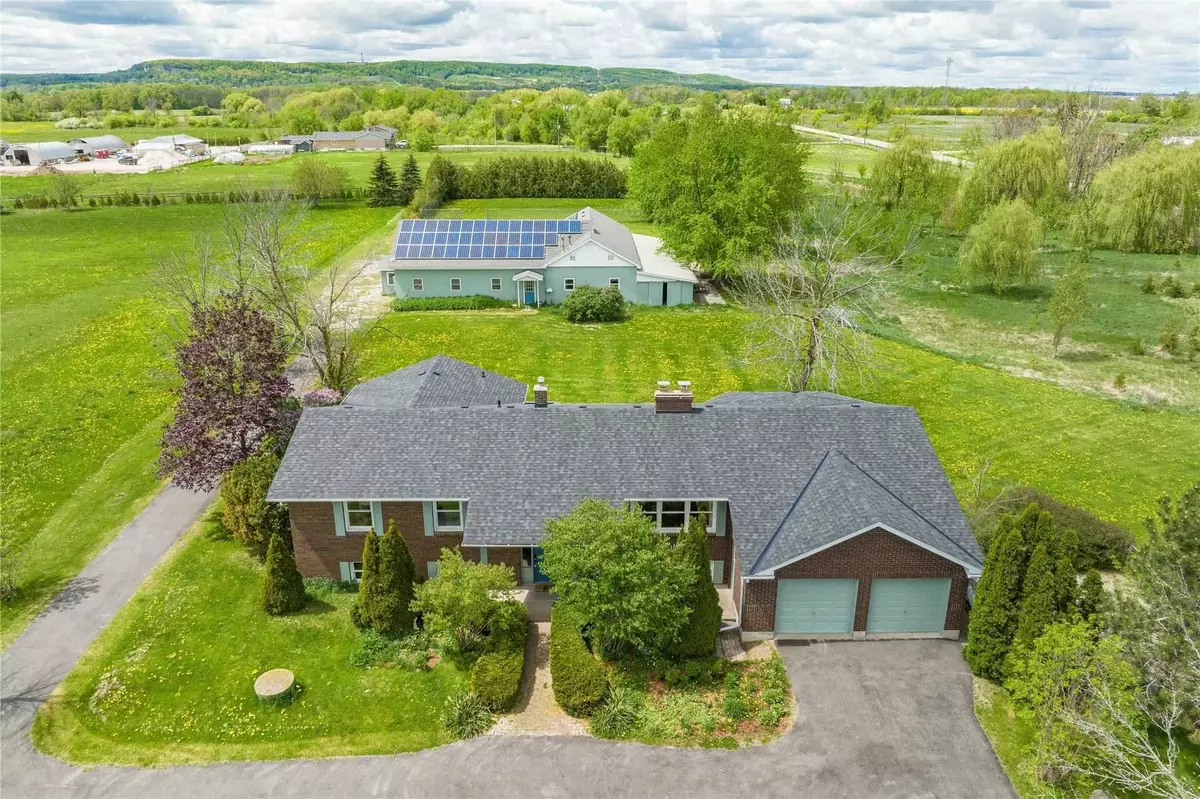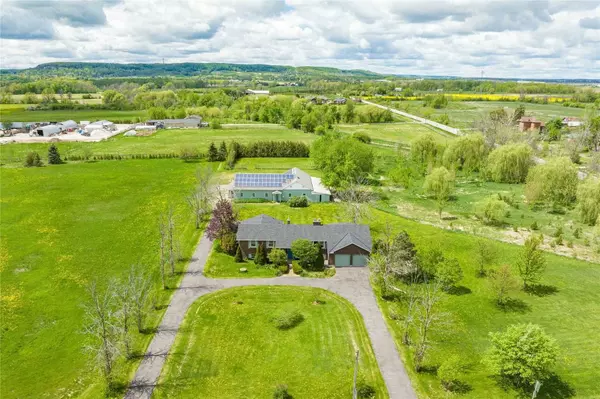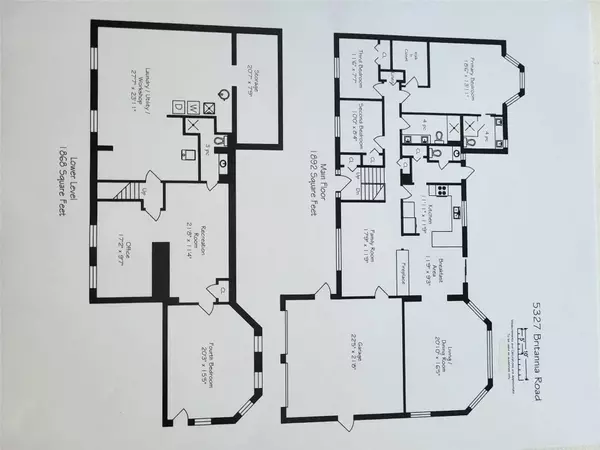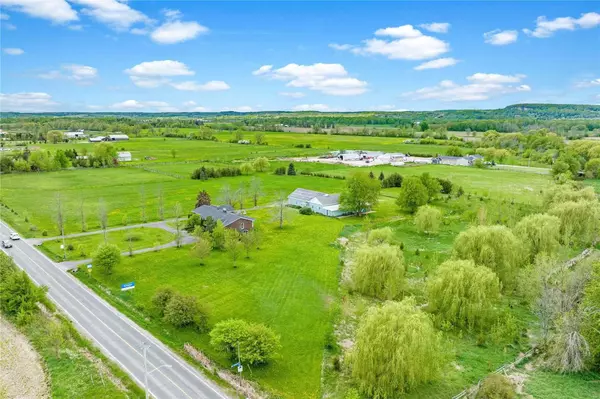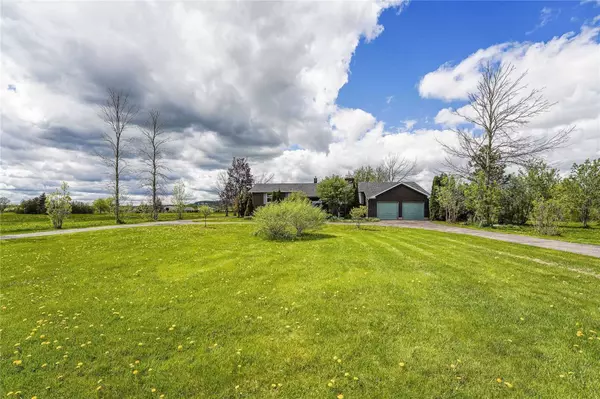5327 Britannia RD Burlington, ON L7M 0R9
3 Beds
4 Baths
10 Acres Lot
UPDATED:
02/09/2025 05:56 PM
Key Details
Property Type Single Family Home
Sub Type Rural Residential
Listing Status Active
Purchase Type For Sale
Subdivision Rural Burlington
MLS Listing ID W11964324
Style 1 1/2 Storey
Bedrooms 3
Annual Tax Amount $6,956
Tax Year 2024
Lot Size 10.000 Acres
Property Sub-Type Rural Residential
Property Description
Location
Province ON
County Halton
Community Rural Burlington
Area Halton
Rooms
Family Room Yes
Basement Walk-Up, Finished
Kitchen 1
Separate Den/Office 1
Interior
Interior Features Carpet Free, Solar Owned
Cooling Central Air
Fireplace Yes
Heat Source Oil
Exterior
Parking Features Private, Private Double
Garage Spaces 18.0
Pool None
Waterfront Description None
Roof Type Shingles
Lot Frontage 917.0
Lot Depth 500.0
Total Parking Spaces 20
Building
Foundation Concrete

