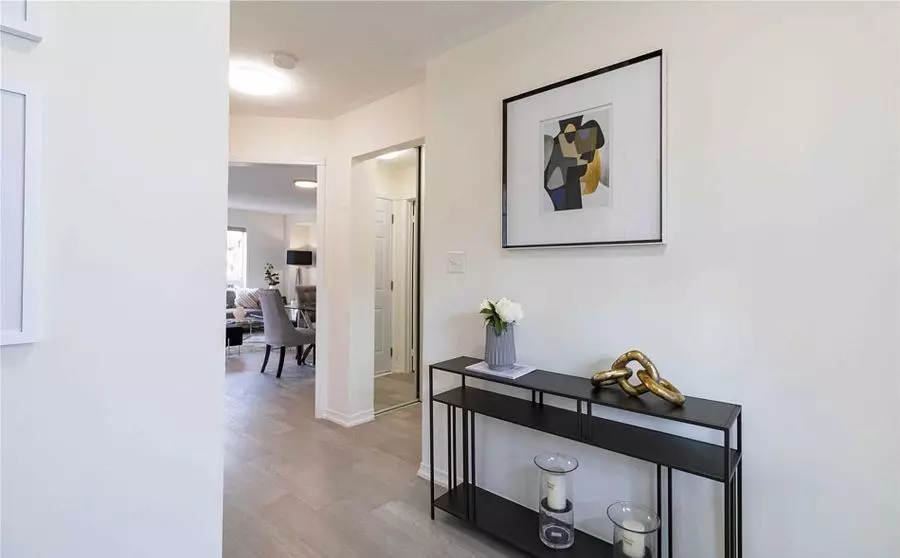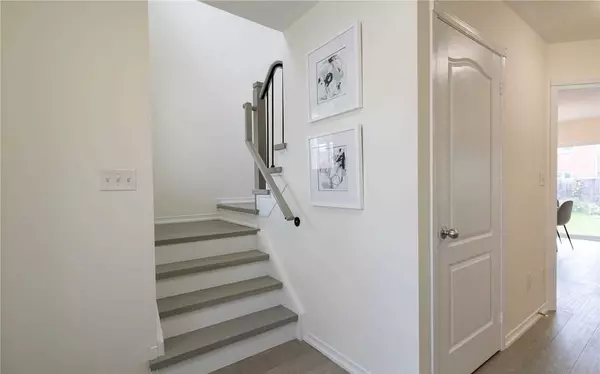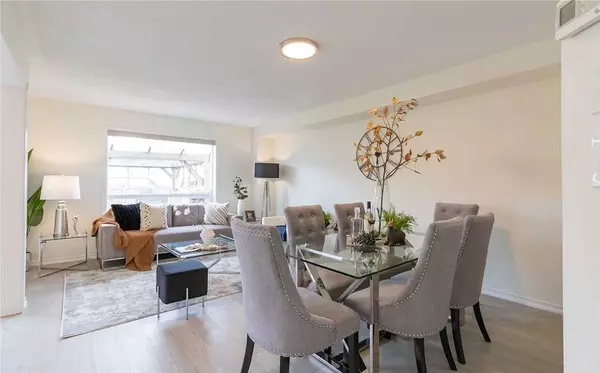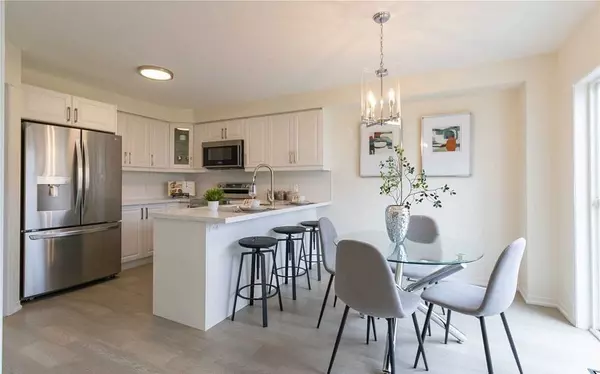REQUEST A TOUR If you would like to see this home without being there in person, select the "Virtual Tour" option and your agent will contact you to discuss available opportunities.
In-PersonVirtual Tour
$ 799,900
Est. payment /mo
New
1326 Whitelaw AVE Oshawa, ON L1K 0M6
3 Beds
3 Baths
UPDATED:
02/09/2025 07:53 PM
Key Details
Property Type Single Family Home
Sub Type Detached
Listing Status Active
Purchase Type For Sale
Subdivision Pinecrest
MLS Listing ID E11964187
Style 2-Storey
Bedrooms 3
Annual Tax Amount $5,540
Tax Year 2024
Property Description
A Gem Situated In The Quiet Family Friendly Neighborhood Of Pinecrest, This 3 Bedroom, 3 Bathroom, Single Detached Home Has Many Upgrades Including Updated Hardwood Flooring Throughout, A Chic White Kitchen W/ S/S App, Quartz C/T, Breakfast-Bar, Eat In And W/O To Patio. Living Rm Is Open-Concept, Floor Plan Is Functionally Smart, And A Mod Neutral Color Palette Adorns All Walls. **Interior Garage Access, **2nd Floor Laundry. Must Visit. Please note, there is quartz countertop in kitchen and we have got a laminate installed over the quartz to prevent any damage to the quartz countertop for the tenants. The tenants are moved out already and the home is currently vacant.
Location
Province ON
County Durham
Community Pinecrest
Area Durham
Rooms
Family Room Yes
Basement Unfinished
Kitchen 1
Interior
Interior Features Carpet Free
Cooling Central Air
Fireplace No
Heat Source Gas
Exterior
Parking Features Available
Garage Spaces 1.0
Pool None
Roof Type Asphalt Shingle
Lot Frontage 37.93
Lot Depth 109.12
Total Parking Spaces 2
Building
Foundation Concrete
Listed by RIGHT AT HOME REALTY





