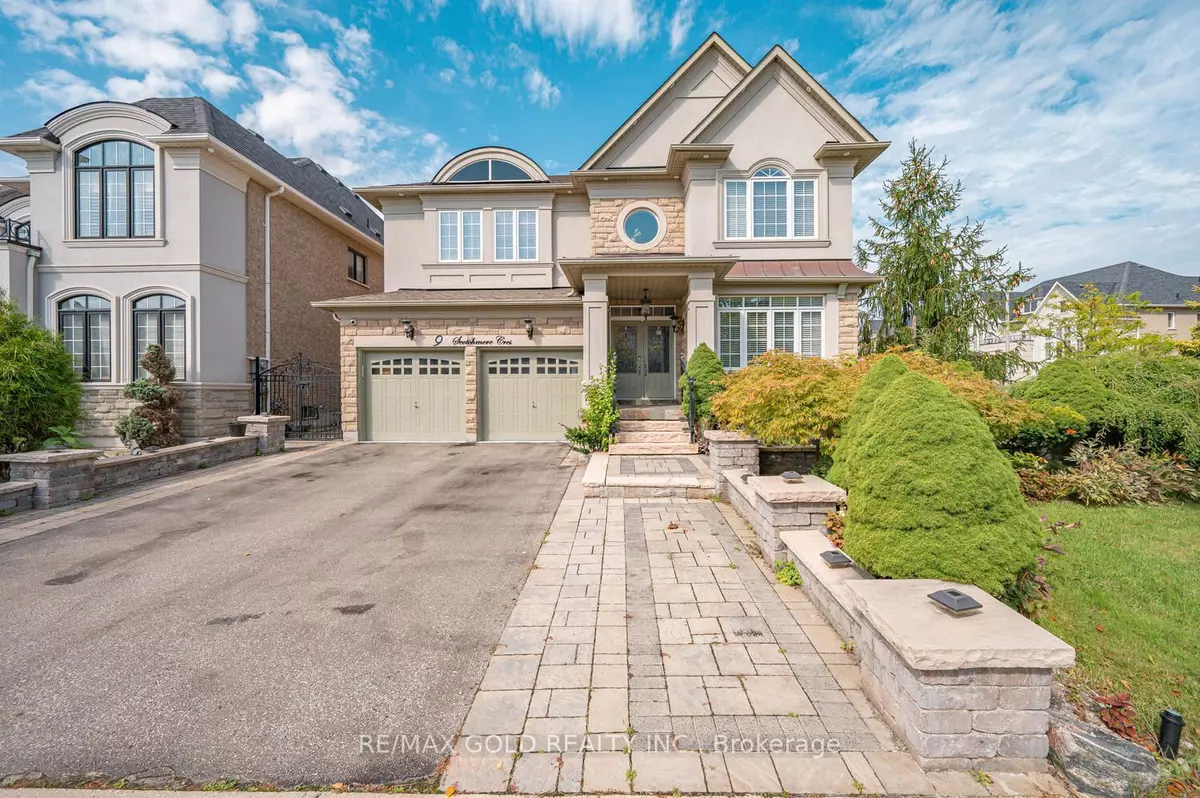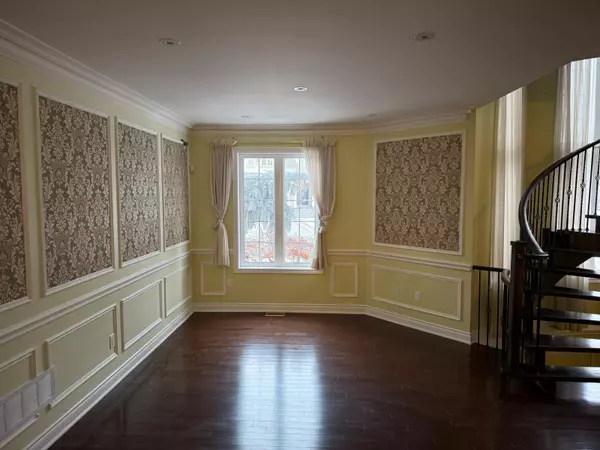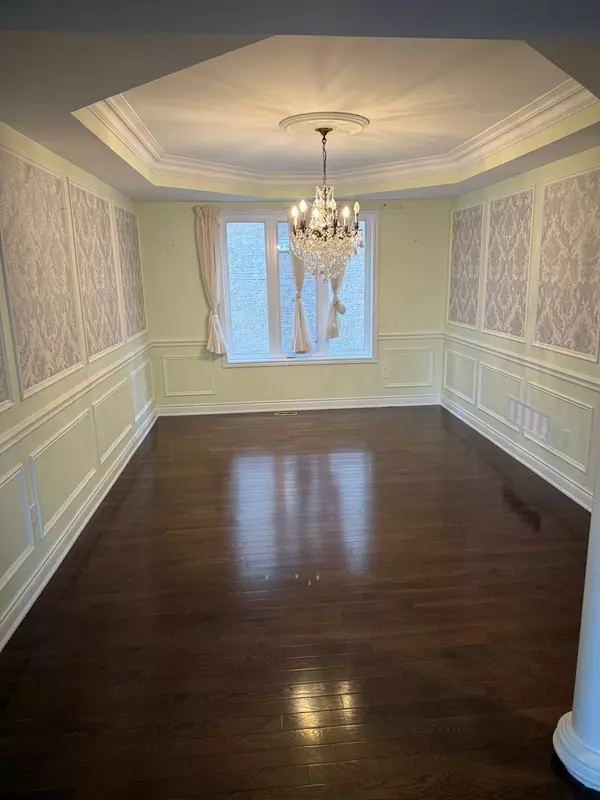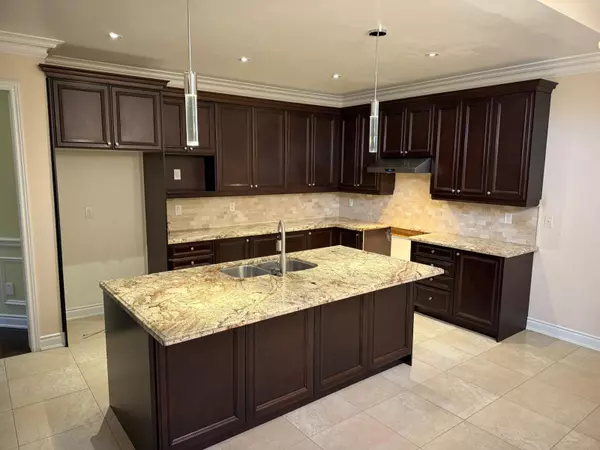REQUEST A TOUR If you would like to see this home without being there in person, select the "Virtual Tour" option and your agent will contact you to discuss available opportunities.
In-PersonVirtual Tour
$ 1,714,990
Est. payment /mo
Active
9 Scotchmere CRES Brampton, ON L6P 3A6
4 Beds
6 Baths
UPDATED:
02/08/2025 08:25 PM
Key Details
Property Type Single Family Home
Sub Type Detached
Listing Status Active
Purchase Type For Sale
Subdivision Bram East
MLS Listing ID W11963913
Style 2-Storey
Bedrooms 4
Annual Tax Amount $10,869
Tax Year 2024
Property Sub-Type Detached
Property Description
Power of Sale! Huge Corner Lot 72 X 105 ft over 5000 Sqft of living space in Sought After Riverstone Community. This Elegant 4 Bedroom 6 Bath Fts 2 Master Bedrooms and a brand-new, never-lived-in 2 bedroom basement apartment for added income or extended family quarters. Brand New High End S/S Appliances. Stone/Stucco Elevation With Side Yard Enhancement. Enjoy standout features such as an Award-Winning Exterior Landscape Design! Hardwood Floors, High Ceilings, Oak Stairs, accentuated by an Upgraded Kitchen that seamlessly blends style and functionality. It offers luxury living at its finest. Don't miss this rare opportunity. Private Child Friendly Crescent Perfect For your family. Sold as is where is no representations or warranties from the Seller or Sellers agent.
Location
Province ON
County Peel
Community Bram East
Area Peel
Rooms
Family Room Yes
Basement Finished, Separate Entrance
Kitchen 2
Separate Den/Office 2
Interior
Interior Features None
Cooling Central Air
Fireplace Yes
Heat Source Gas
Exterior
Parking Features Private Double
Garage Spaces 2.0
Pool None
Roof Type Shingles
Lot Frontage 71.72
Lot Depth 105.0
Total Parking Spaces 6
Building
Foundation Concrete
Listed by KINGSWAY REAL ESTATE





