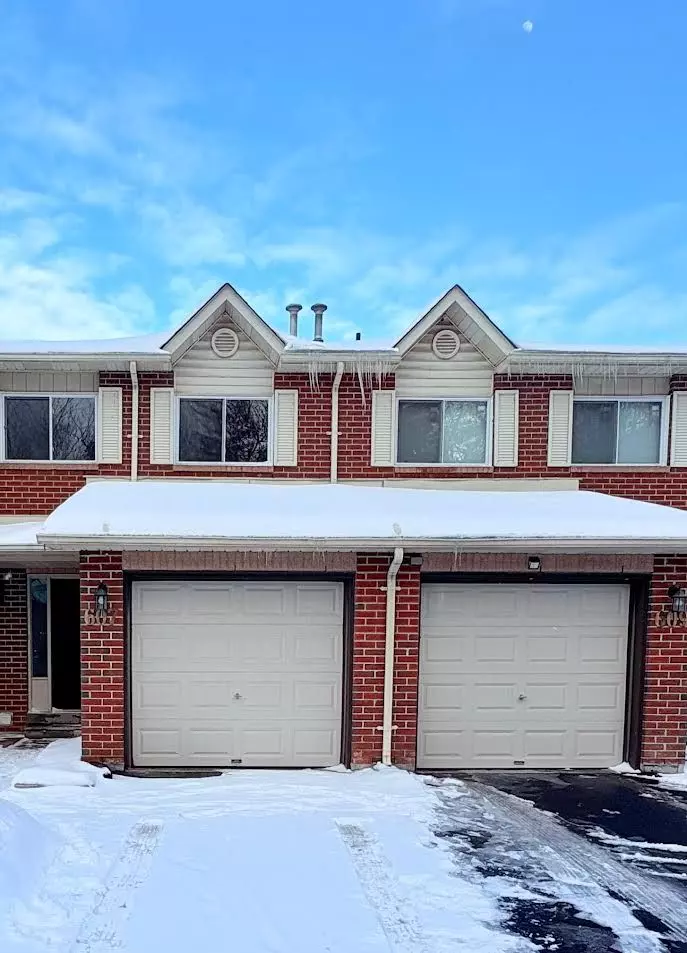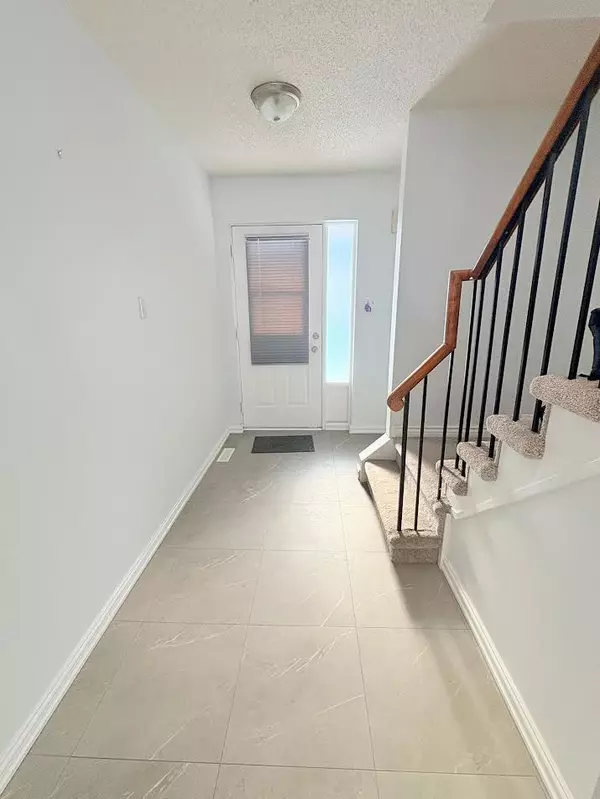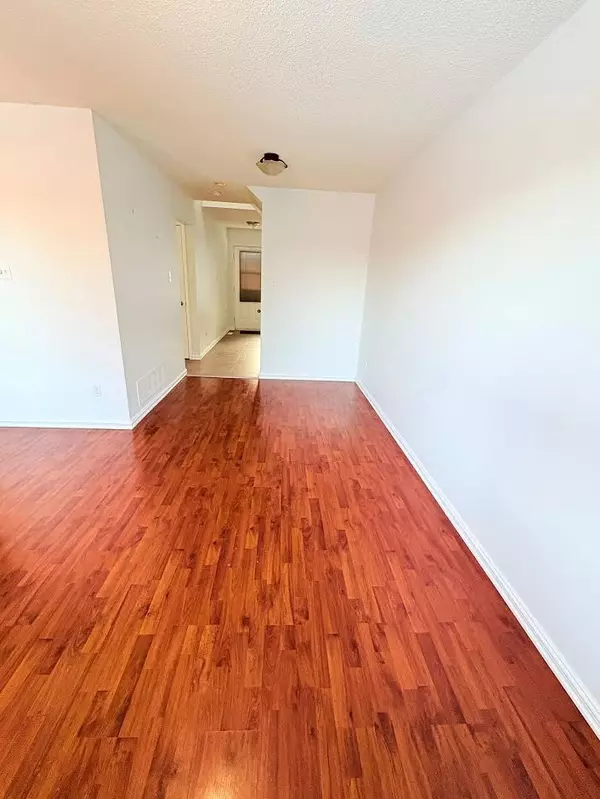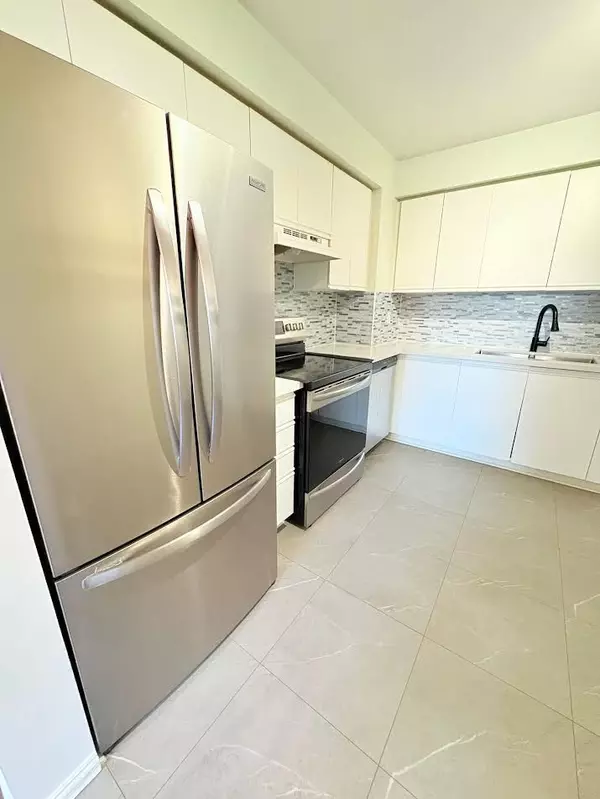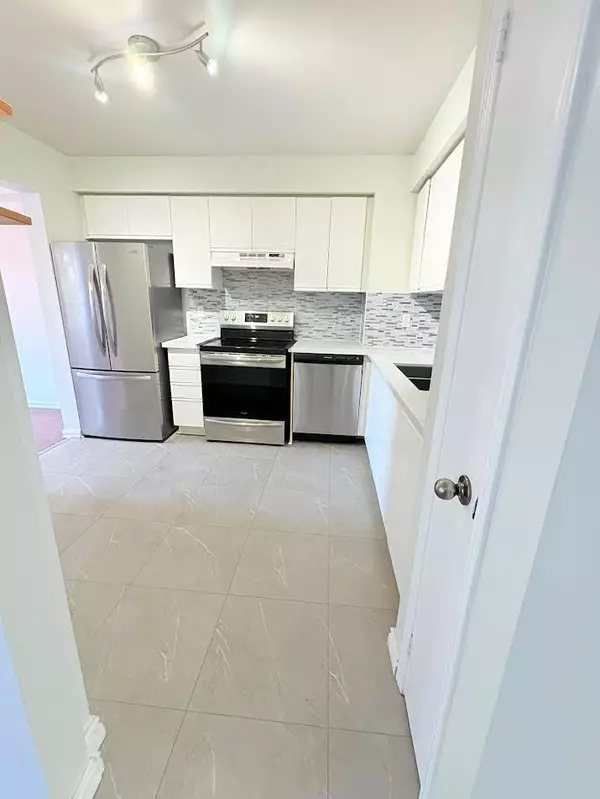REQUEST A TOUR If you would like to see this home without being there in person, select the "Virtual Tour" option and your agent will contact you to discuss available opportunities.
In-PersonVirtual Tour
$ 2,990
New
607 Gibney CRES Newmarket, ON L3X 1Y3
3 Beds
2 Baths
UPDATED:
02/08/2025 07:48 PM
Key Details
Property Type Condo
Sub Type Condo Townhouse
Listing Status Active
Purchase Type For Rent
Approx. Sqft 1200-1399
Subdivision Summerhill Estates
MLS Listing ID N11963836
Style 2-Storey
Bedrooms 3
Property Description
Summerhill Family Community, Bright Open Concept Back to Park. 3 bedrooms & 2 bathrooms with attached car garage, 1,200- 1,400 sqft + Finished Walkout Basement. Open Concept Dining Room and a Living Room that Overlooks the Park. A Large Primary Bedroom With Double Closet, 2nd & 3rd Bedrooms Overlook the Park, Finished Basement With a Fire Place. Just Move in and enjoy! Minutes To Dr. G.W. Williams Secondary School With IB Program, Upper Canada Mall, and Newmarket Go-Station, easy access to Hwy 404 & 400.
Location
Province ON
County York
Community Summerhill Estates
Area York
Rooms
Family Room No
Basement Finished with Walk-Out
Kitchen 1
Interior
Interior Features None
Cooling Central Air
Fireplace Yes
Heat Source Gas
Exterior
Parking Features Private
Garage Spaces 1.0
View Park/Greenbelt
Roof Type Shingles
Exposure West
Total Parking Spaces 1
Building
Story 1
Unit Features Park,Public Transit,School
Foundation Concrete
Locker None
Others
Pets Allowed Restricted
Listed by CENTURY 21 HERITAGE GROUP LTD.

