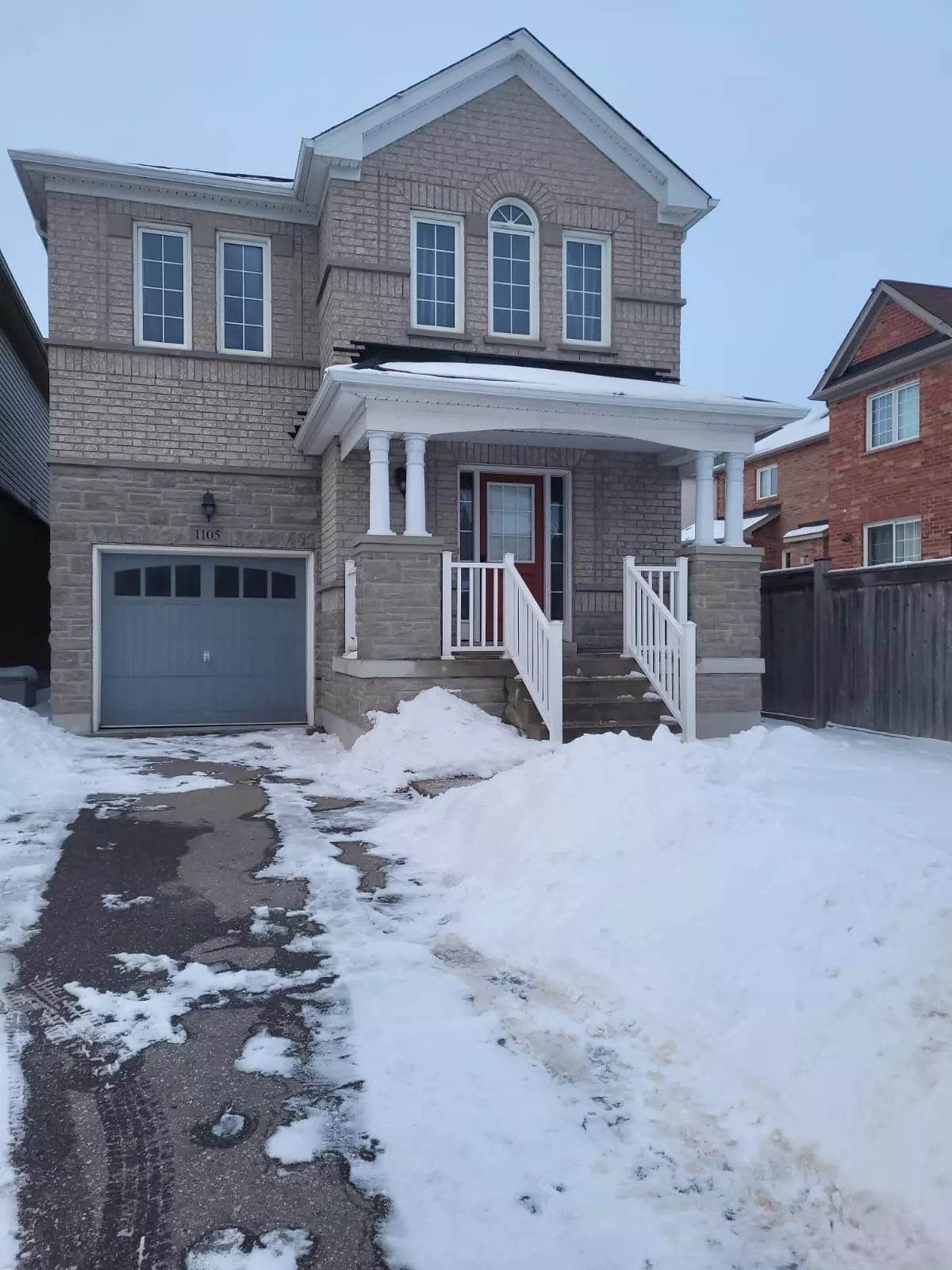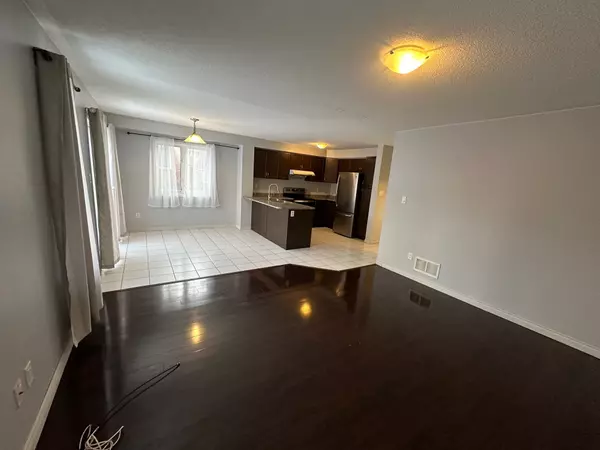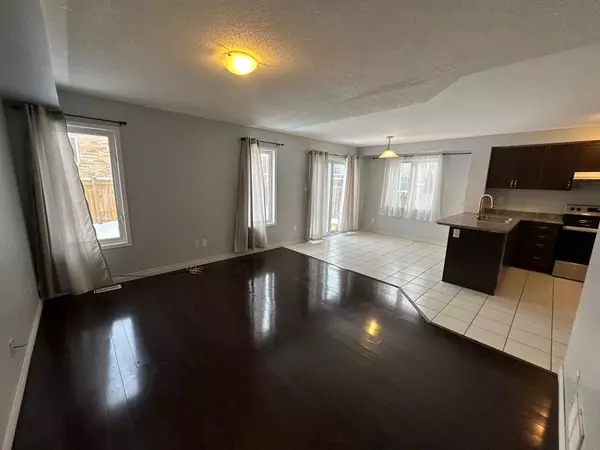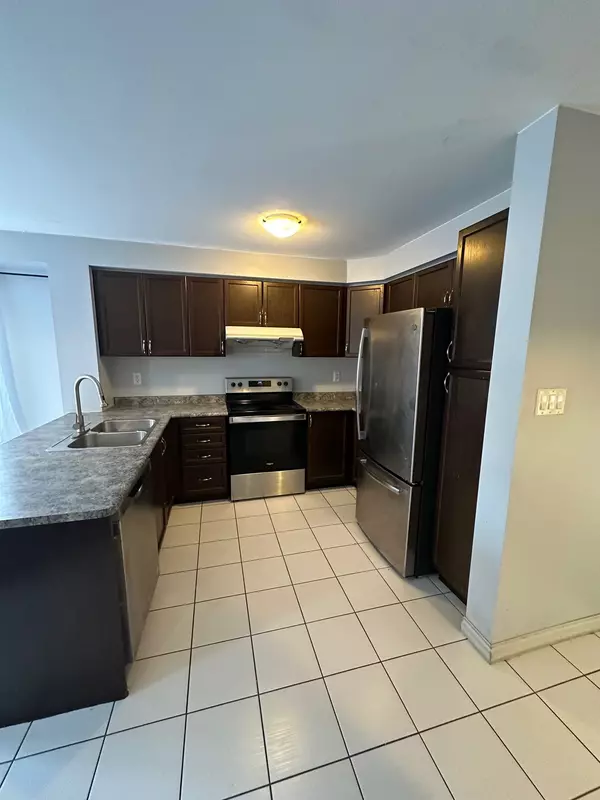REQUEST A TOUR If you would like to see this home without being there in person, select the "Virtual Tour" option and your agent will contact you to discuss available opportunities.
In-PersonVirtual Tour
$ 3,100
New
1105 Schooling DR Oshawa, ON L1H 7K5
4 Beds
3 Baths
UPDATED:
02/09/2025 04:03 PM
Key Details
Property Type Single Family Home
Sub Type Link
Listing Status Active
Purchase Type For Rent
Subdivision Taunton
MLS Listing ID E11963742
Style 2-Storey
Bedrooms 4
Property Sub-Type Link
Property Description
Spacious 4 Bed Home In Family Friendly Neighbourhood In N Oshawa. All Conveniences Close By! Open Concept Design W/Fam Rm Next To Kitchen W/All Stainless Appliances & W.O. To Fenced Backyard. Direct Access To Garage, To 2nd Floor Laundry! Gorgeous High End Laminate Thru Out, Upgraded Staircase. Perfect Layout For Family Living/Entertaining From The Convenient Location. Steps Bus Stop, To Schools, Shopping, Restaurants, Walmart, Theater, Parks & Walking Distance To All Amenities .
Location
Province ON
County Durham
Community Taunton
Area Durham
Rooms
Family Room Yes
Basement Full, Unfinished
Kitchen 1
Interior
Interior Features Carpet Free
Cooling Central Air
Fireplace No
Heat Source Gas
Exterior
Parking Features Available
Garage Spaces 2.0
Pool None
Roof Type Asphalt Shingle
Total Parking Spaces 3
Building
Foundation Concrete
Listed by HOMELIFE/FUTURE REALTY INC.





