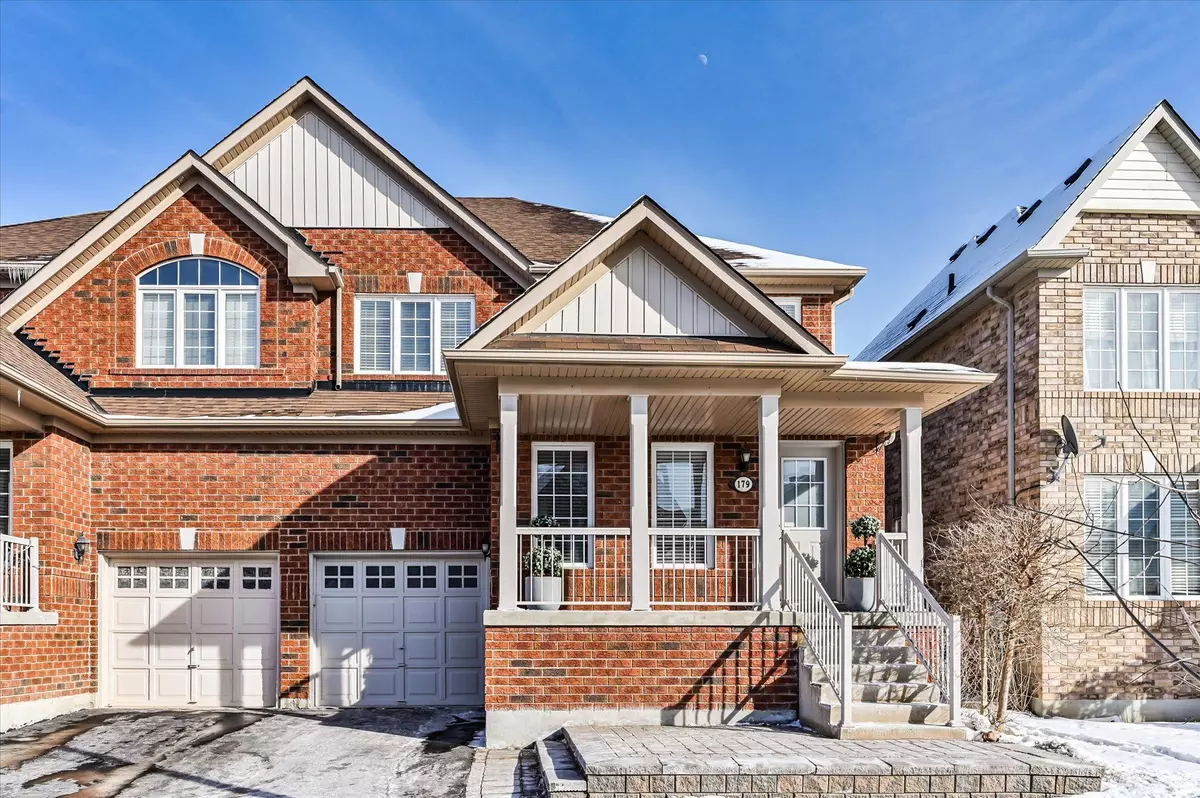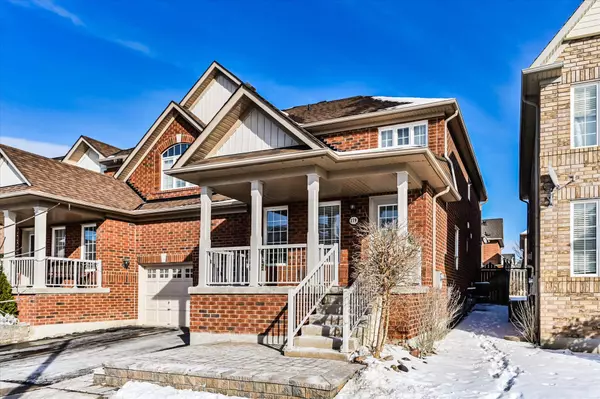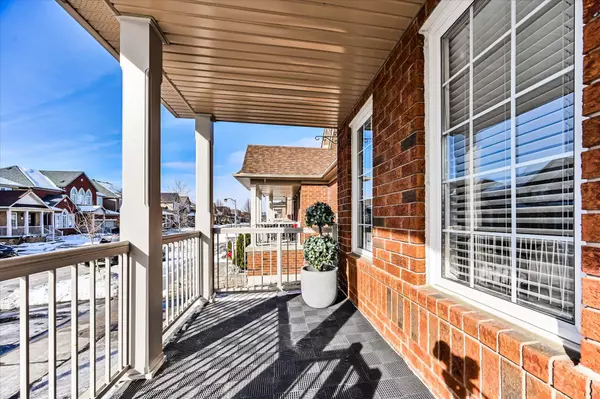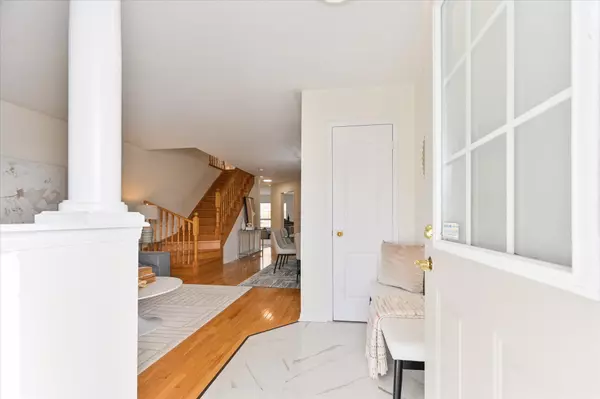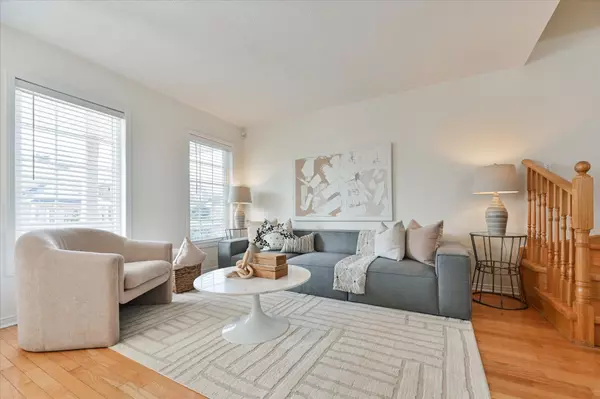REQUEST A TOUR If you would like to see this home without being there in person, select the "Virtual Tour" option and your agent will contact you to discuss available opportunities.
In-PersonVirtual Tour
$ 999,900
Est. payment /mo
New
179 Fred Mclaren BLVD Markham, ON L6E 1G8
4 Beds
4 Baths
UPDATED:
02/14/2025 03:56 PM
Key Details
Property Type Single Family Home
Sub Type Semi-Detached
Listing Status Active
Purchase Type For Sale
Municipality Markham
Subdivision Wismer
MLS Listing ID N11963698
Style 2-Storey
Bedrooms 4
Annual Tax Amount $4,742
Tax Year 2024
Property Sub-Type Semi-Detached
Property Description
Rarely offered on a 30-ft wide lot, this spacious 1900sq/ft , 4-bedroom semi-detached home is nestled in one of Markhams most sought-after neighborhoods. The main floor features beautiful hardwood flooring and a bright eat-in kitchen with large windows that flood the space with natural light. The well-designed layout includes generously sized bedrooms, a primary suite with a walk-in closet and a newly renovated 5-piece ensuite, as well as separate living and dining rooms with ample windows. Convenience meets functionality with main-floor laundry offering direct indoor access to the garage. The open finished basement layout provides great potential for adding an extra bedroom in the future. Step outside to a private, fully fenced backyard featuring an interlocking stone patio perfect for outdoor enjoyment. Located in a top-ranking school district (Donald Cousens P.S. & Bur Oak S.S.), this home is a rare find and an opportunity not to be missed!
Location
Province ON
County York
Community Wismer
Area York
Rooms
Family Room Yes
Basement Finished
Kitchen 1
Interior
Interior Features None
Cooling Central Air
Fireplace Yes
Heat Source Gas
Exterior
Exterior Feature Paved Yard, Porch
Parking Features Private
Garage Spaces 1.0
Pool None
Roof Type Asphalt Shingle
Lot Frontage 30.05
Lot Depth 84.56
Total Parking Spaces 2
Building
Foundation Poured Concrete
Listed by MCCANN REALTY GROUP LTD.

