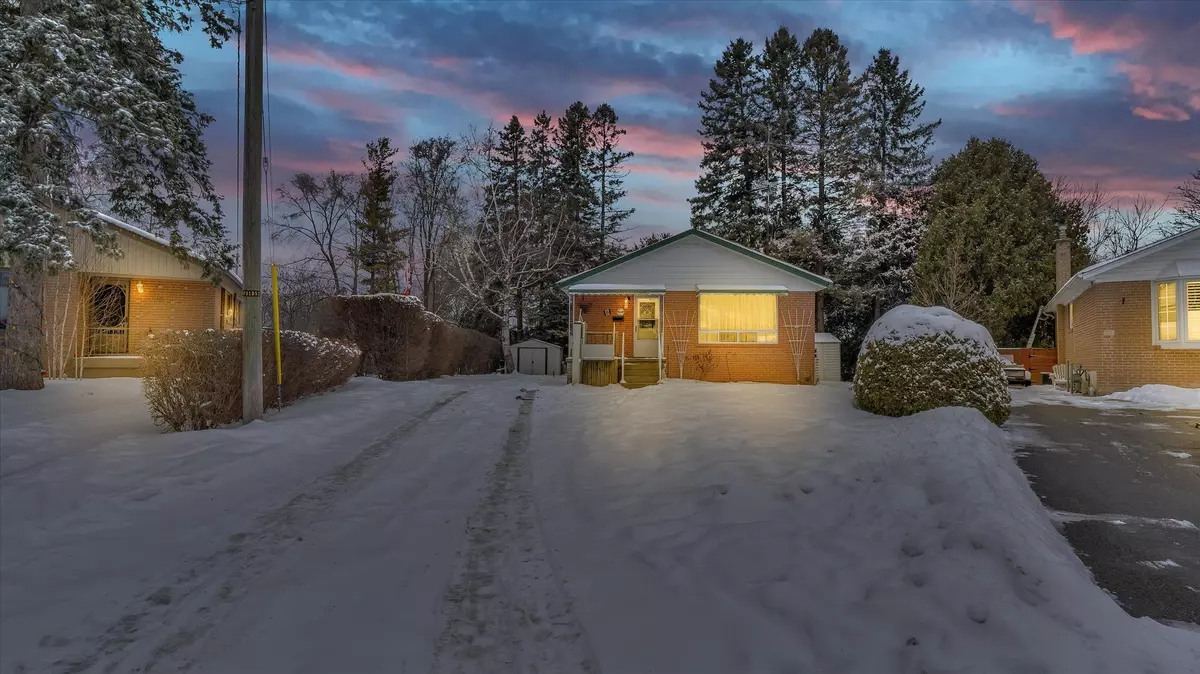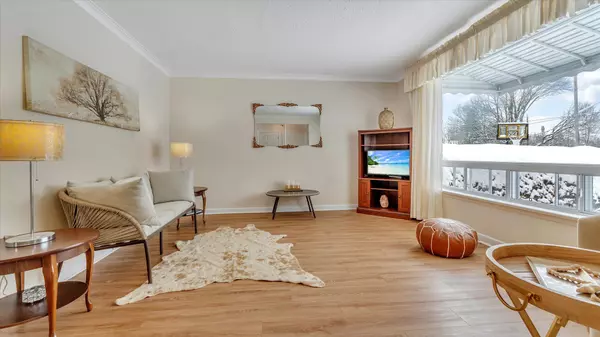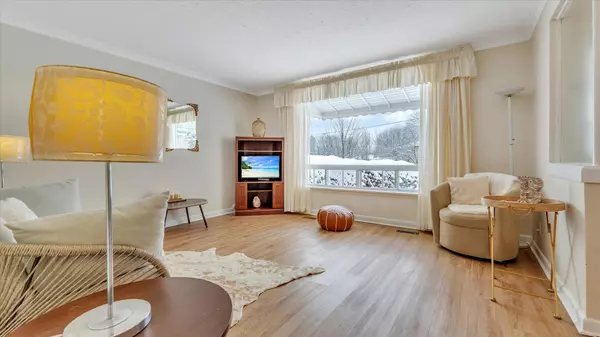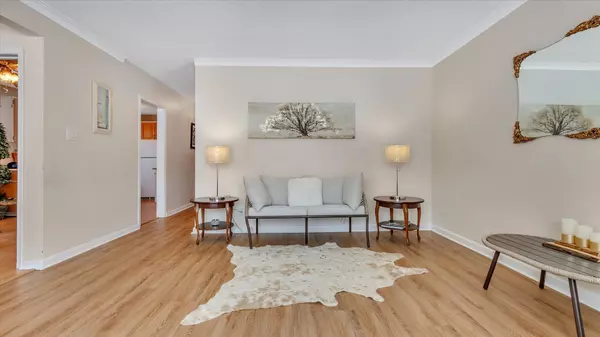8 Webster DR Aurora, ON L4G 2A5
3 Beds
2 Baths
UPDATED:
02/11/2025 01:32 AM
Key Details
Property Type Single Family Home
Sub Type Detached
Listing Status Active
Purchase Type For Sale
Approx. Sqft 700-1100
Subdivision Aurora Highlands
MLS Listing ID N11963588
Style Bungalow-Raised
Bedrooms 3
Annual Tax Amount $4,069
Tax Year 2024
Property Description
Location
Province ON
County York
Community Aurora Highlands
Area York
Rooms
Family Room No
Basement Development Potential, Full
Kitchen 1
Interior
Interior Features In-Law Capability, Workbench
Cooling Central Air
Fireplaces Type Rec Room, Wood Stove
Fireplace Yes
Heat Source Gas
Exterior
Exterior Feature Porch
Parking Features Private Triple
Garage Spaces 5.0
Pool None
Roof Type Asphalt Shingle
Topography Sloping
Lot Frontage 40.45
Lot Depth 190.11
Total Parking Spaces 5
Building
Unit Features Place Of Worship,Public Transit,Rec./Commun.Centre,School
Foundation Unknown
Others
Virtual Tour https://youtu.be/3sYMkScgBRU





