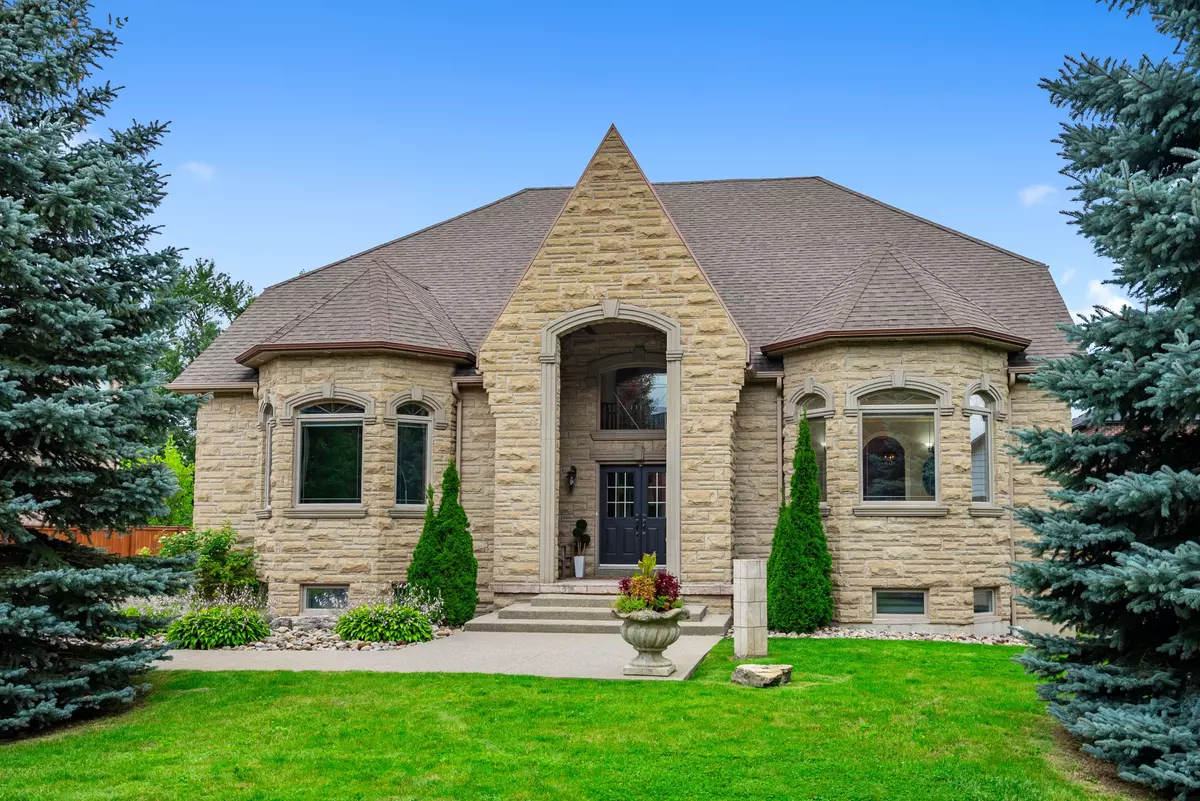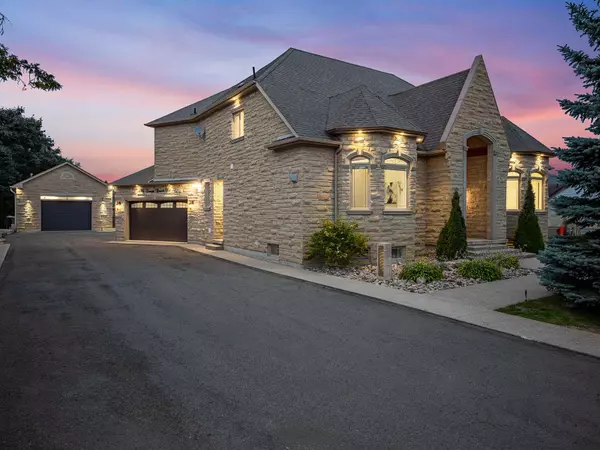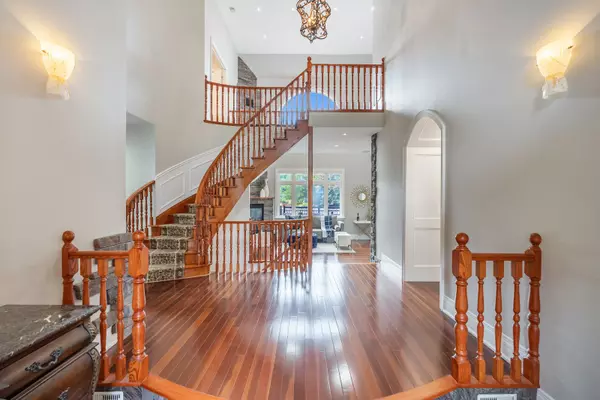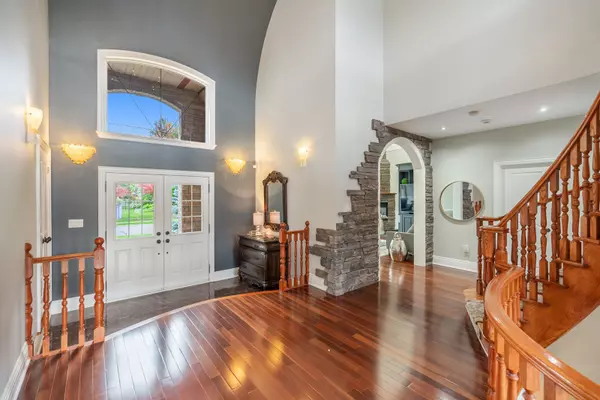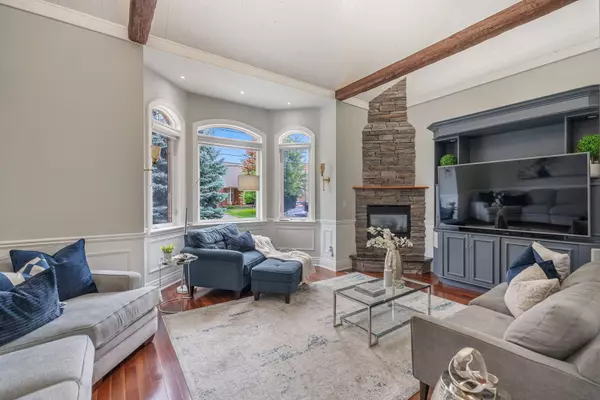294 Sunset Beach RD Richmond Hill, ON L4E 3H2
4 Beds
5 Baths
UPDATED:
02/08/2025 03:00 PM
Key Details
Property Type Single Family Home
Sub Type Detached
Listing Status Active
Purchase Type For Sale
Approx. Sqft 3500-5000
Subdivision Oak Ridges Lake Wilcox
MLS Listing ID N11963358
Style 2-Storey
Bedrooms 4
Annual Tax Amount $10,964
Tax Year 2024
Property Description
Location
Province ON
County York
Community Oak Ridges Lake Wilcox
Area York
Rooms
Family Room Yes
Basement Finished with Walk-Out
Kitchen 2
Separate Den/Office 1
Interior
Interior Features Auto Garage Door Remote, Primary Bedroom - Main Floor, Central Vacuum
Cooling Central Air
Fireplaces Type Natural Gas
Fireplace Yes
Heat Source Gas
Exterior
Exterior Feature Lawn Sprinkler System, Hot Tub, Lighting, Patio
Parking Features Private
Garage Spaces 15.0
Pool None
Roof Type Shingles
Lot Frontage 91.22
Lot Depth 164.95
Total Parking Spaces 18
Building
Foundation Concrete
Others
Security Features Security System
ParcelsYN No
Virtual Tour https://www.dropbox.com/scl/fi/1x6xla5w35qvn8efwl58i/Listing-Reel.m4v?rlkey=c9lh08ye6oop00cb3hq21v8ny&st=aso48onh&dl=0

