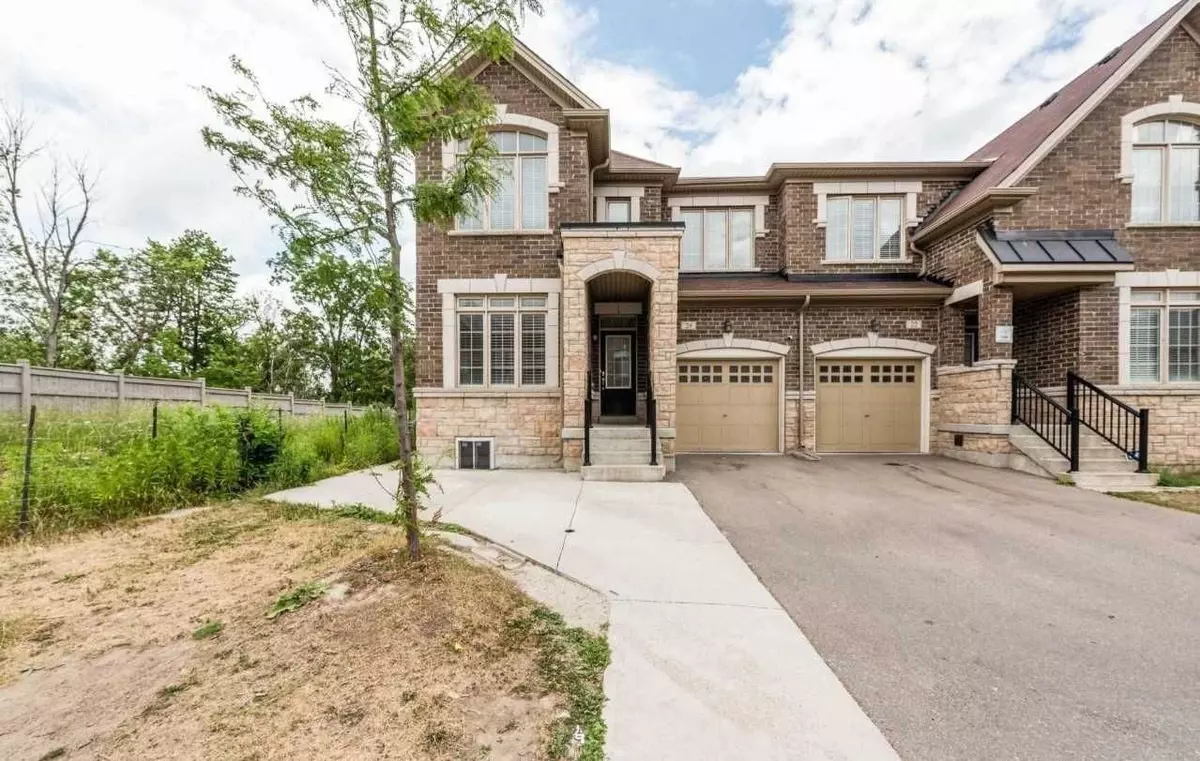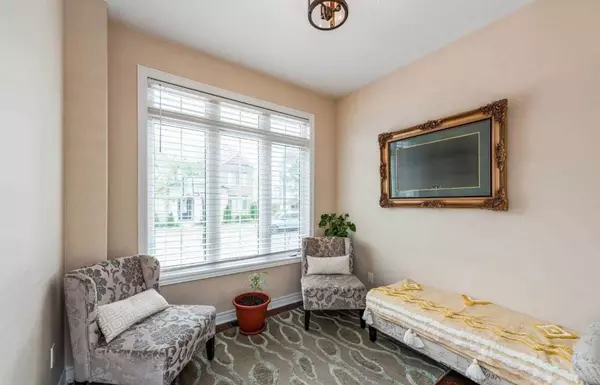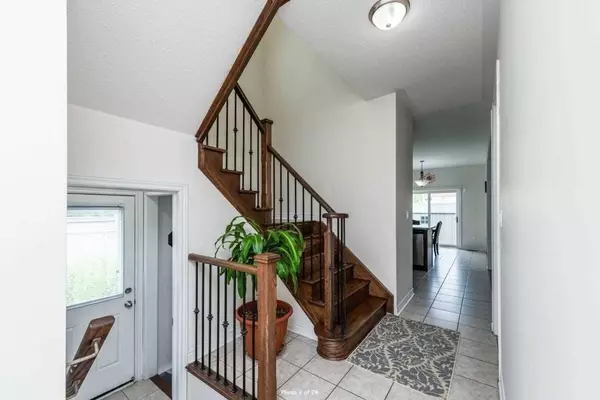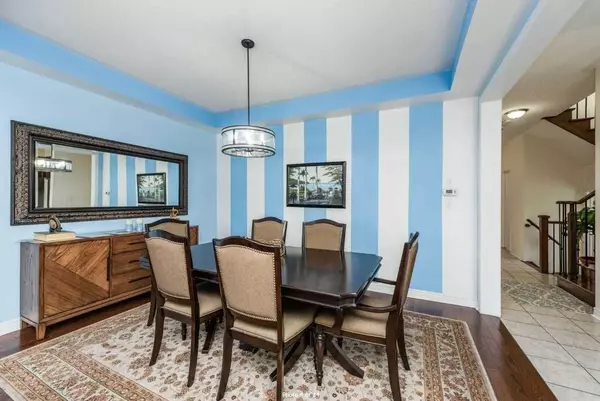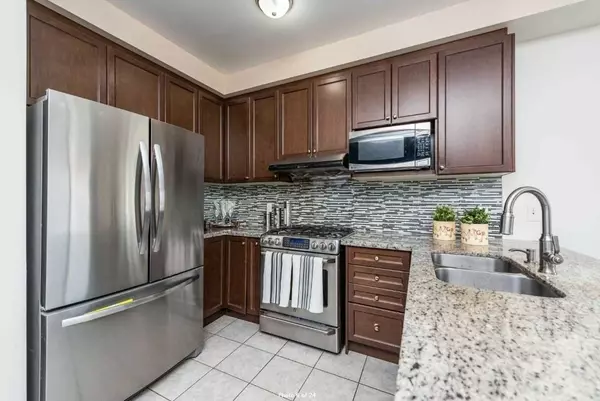REQUEST A TOUR If you would like to see this home without being there in person, select the "Virtual Tour" option and your agent will contact you to discuss available opportunities.
In-PersonVirtual Tour
$ 3,350
Active
24 Thornapple (Upper) ST Brampton, ON L6R 3X2
4 Beds
3 Baths
UPDATED:
02/07/2025 11:42 PM
Key Details
Property Type Single Family Home
Sub Type Semi-Detached
Listing Status Active
Purchase Type For Rent
Subdivision Sandringham-Wellington
MLS Listing ID W11963255
Style 2-Storey
Bedrooms 4
Property Sub-Type Semi-Detached
Property Description
Amazing Opportunity To Rent 4 Bedroom Well Maintained Semi-Detached In Most Sought After Area Of Brampton. More Than 2000 Sq Ft Of Living Space Above Grade. Separate Living Room. Separate Dining. Separate Family Room W/ Gas Fireplace. Hardwood & 9' Ceiling On Main Floor. Upgraded Kitchen W/ Granite Counters, S/S Appliances & Backsplash. 4 Bedrooms On 2nd Floor. Master W/ 5Pc Ensuite & W/I Closet. 3 Other Good Sized Bedrooms. Convenient Location. Close To Hyw 410. 2 Car Parking Available.
Location
Province ON
County Peel
Community Sandringham-Wellington
Area Peel
Rooms
Family Room Yes
Basement None
Kitchen 1
Interior
Interior Features None
Heating Yes
Cooling Central Air
Fireplace Yes
Heat Source Gas
Exterior
Parking Features Mutual
Garage Spaces 1.0
Pool None
Roof Type Asphalt Shingle
Lot Frontage 30.02
Lot Depth 90.22
Total Parking Spaces 2
Building
Foundation Concrete
Listed by SAVE MAX PRESTIGE REAL ESTATE

