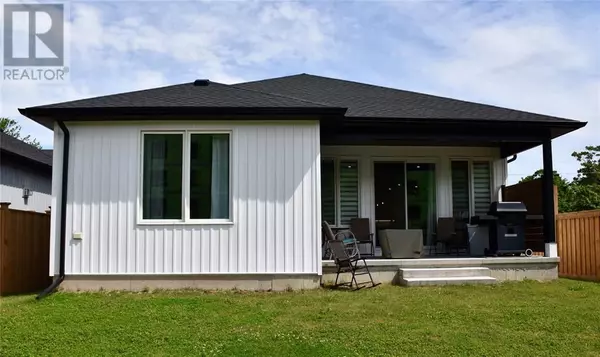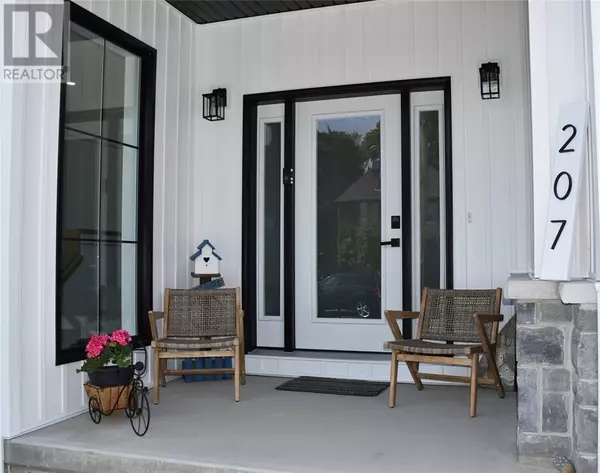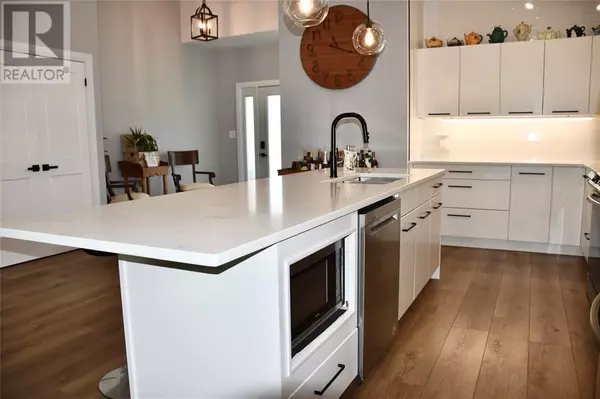REQUEST A TOUR If you would like to see this home without being there in person, select the "Virtual Tour" option and your agent will contact you to discuss available opportunities.
In-PersonVirtual Tour
$ 759,900
Est. payment /mo
Active
207 Essex ST Sarnia, ON N7T 0C2
2 Beds
3 Baths
UPDATED:
02/07/2025 09:22 PM
Key Details
Property Type Single Family Home
Sub Type Detached
Listing Status Active
Purchase Type For Sale
Approx. Sqft 1500-2000
Subdivision Sarnia
MLS Listing ID X11962989
Style Bungalow
Bedrooms 2
Annual Tax Amount $5,502
Tax Year 2024
Property Sub-Type Detached
Property Description
207 Essex Street, Sarnia - Welcome to your dream home! Nestled close to shopping, downtown & the waterfront. This newly constructed gem offers a blend of modern luxury, convenience & income potential. The open-concept main floor features soaring 12' ceilings and an abundance of windows for natural light throughout. The heart of the home is the sleek and stylish kitchen, complete with Quartz countertops & a large island for entertaining. Cozy up beside the gas fireplace for relaxation and unwinding after a long day. Luxury vinyl plank flooring flows seamlessly throughout, combining style with durability. Step outside to your covered porch & enjoy your morning coffee. But the allure of this home doesn't stop there. Downstairs, discover the potential for additional income with a full lower level 2 bed in-law suite. Basement has rough in gas line for future fireplace or gas stove if required. This versatile space offers endless possibilities to suit your lifestyle needs. Whether you're seeking a comfortable family home or an investment opportunity, this property has it all.
Location
Province ON
County Lambton
Community Sarnia
Area Lambton
Rooms
Family Room No
Basement Full, Finished
Kitchen 1
Separate Den/Office 2
Interior
Interior Features Carpet Free, In-Law Suite, Primary Bedroom - Main Floor, ERV/HRV
Cooling Central Air
Fireplace Yes
Heat Source Gas
Exterior
Parking Features Private Double
Garage Spaces 1.5
Pool None
Roof Type Asphalt Shingle
Lot Frontage 45.41
Lot Depth 120.0
Total Parking Spaces 3
Building
Unit Features Fenced Yard
Foundation Concrete
Listed by EXP REALTY





