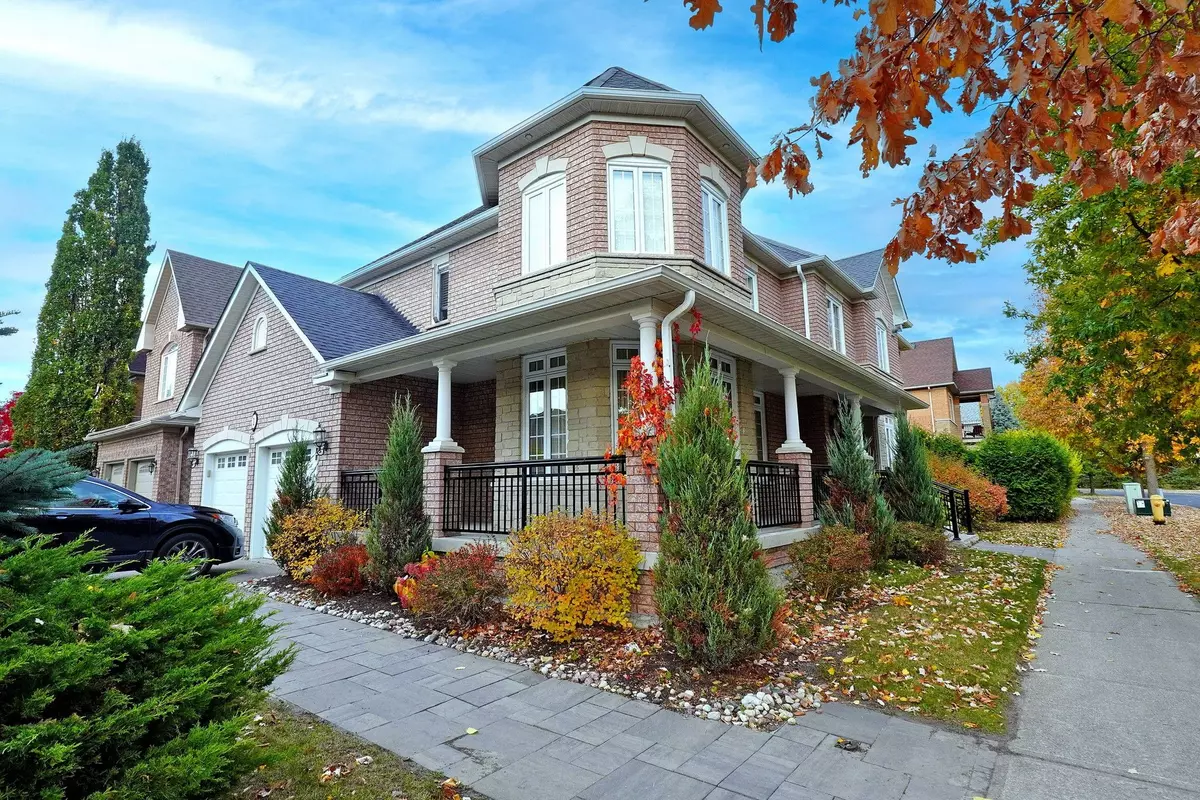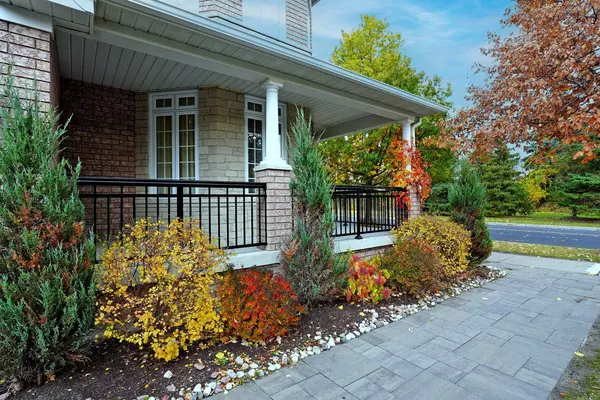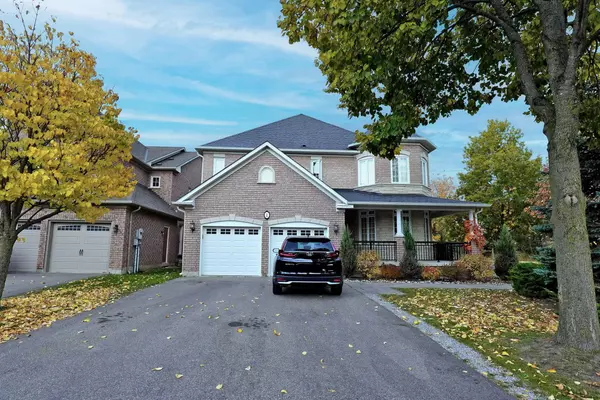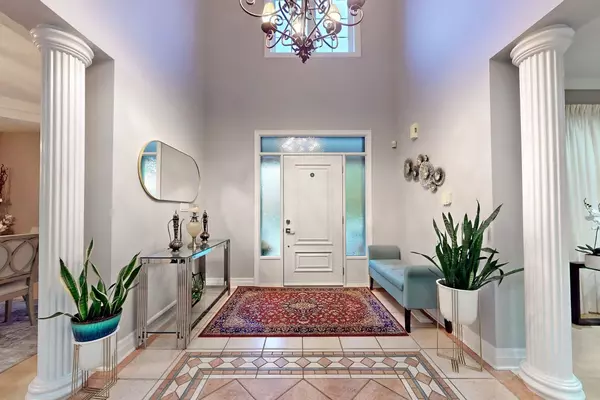REQUEST A TOUR If you would like to see this home without being there in person, select the "Virtual Tour" option and your agent will contact you to discuss available opportunities.
In-PersonVirtual Tour
$ 1,989,990
Est. payment /mo
New
1 Silverflower AVE Markham, ON L3S 4B7
4 Beds
5 Baths
UPDATED:
02/07/2025 10:13 PM
Key Details
Property Type Single Family Home
Sub Type Detached
Listing Status Active
Purchase Type For Sale
Approx. Sqft 3500-5000
Subdivision Legacy
MLS Listing ID N11962947
Style 2-Storey
Bedrooms 4
Annual Tax Amount $7,436
Tax Year 2024
Property Description
Welcome to 1 Silverflower Ave, Rare Offering in the Highly Sought After "Legacy" Neighbourhood. A Family Home Features Four+one Bedrooms Above Grade, Formal Living/dining Room, Family Room and Home Office W/cathedral Ceiling. A True Entertainers Delight Not to Be Missed Family Community With High Ranked Schools. This Home is Light, Bright, Airy and Meticulously Maintained With Hardwood Flooring, an Open Concept Chef-inspired Kitchen. As Soon as You See the Primary Bedroom With a Separate Sitting Area, You Truly Will Fall in Love. Enjoy Your Fully Finished Open Concept Basement (Can Be Used as an in-law Suite). Perfect for Your Family! It is a Move in Ready, Turn Key Home, Right Across(Walking Distance) to Golf Courses, Community Centres, Numerous Trails, Rouge Valley National Park, Markham Stouffville Hospital, 407, Restaurants & Shopping! And Much More to Offer! one Of The Best Lots In The Neighbourhood>> <
Location
Province ON
County York
Community Legacy
Area York
Rooms
Family Room Yes
Basement Finished, Separate Entrance
Kitchen 2
Separate Den/Office 1
Interior
Interior Features None
Cooling Central Air
Fireplace Yes
Heat Source Gas
Exterior
Parking Features Private Double
Garage Spaces 4.0
Pool None
Roof Type Shingles
Lot Frontage 36.13
Lot Depth 98.52
Total Parking Spaces 6
Building
Foundation Poured Concrete
Listed by RE/MAX ROYAL PROPERTIES REALTY





