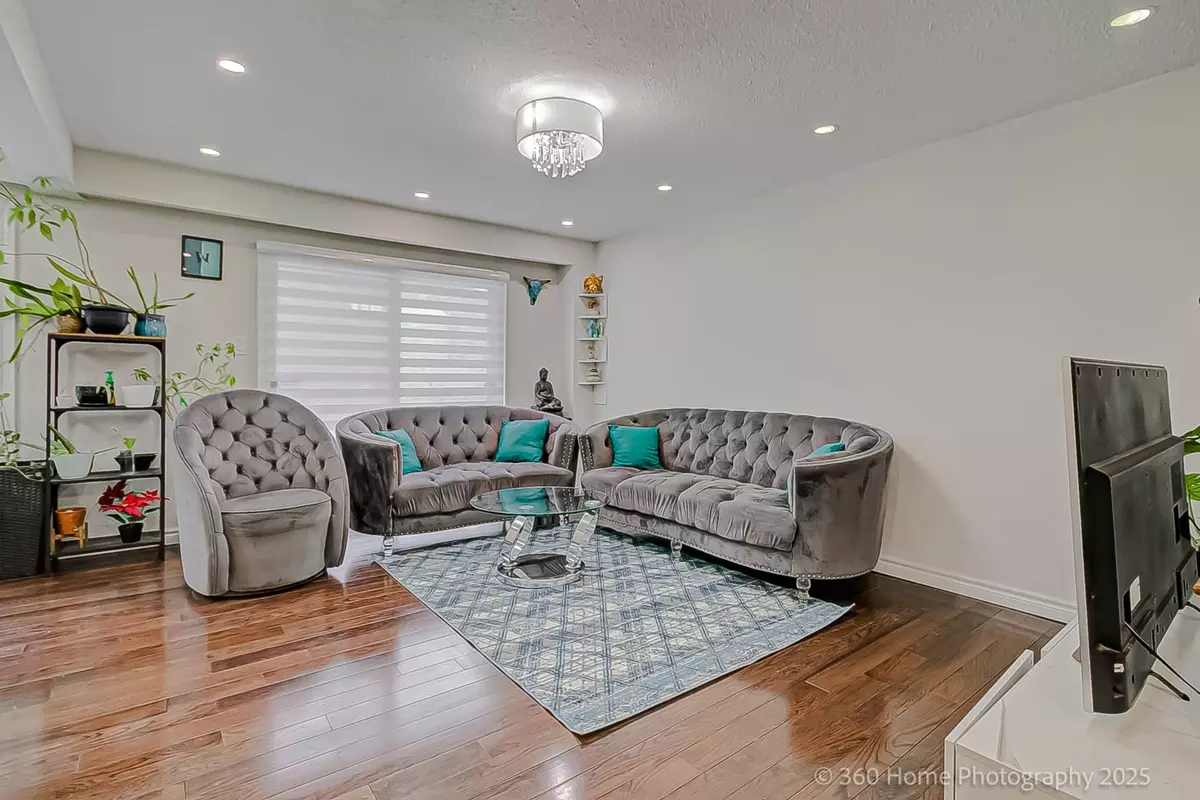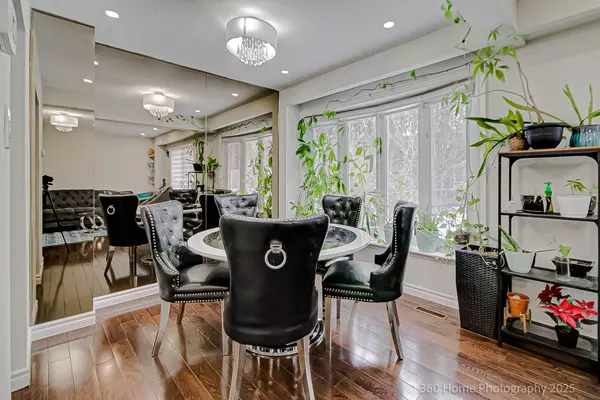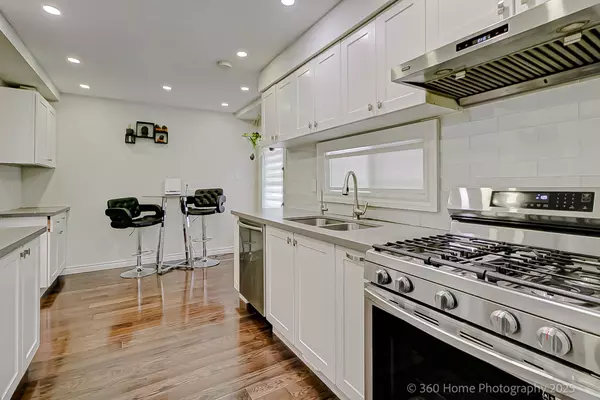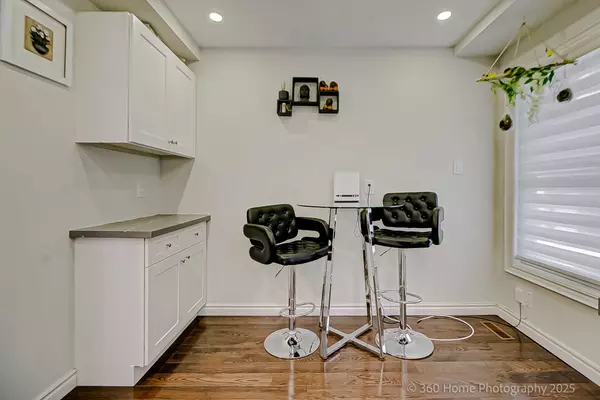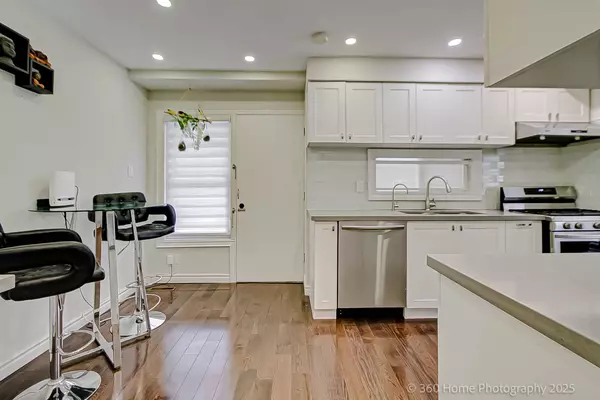REQUEST A TOUR If you would like to see this home without being there in person, select the "Virtual Tour" option and your agent will contact you to discuss available opportunities.
In-PersonVirtual Tour
$ 1,387,770
Est. payment /mo
New
266 Mcnicoll AVE Toronto C15, ON M2H 2C7
5 Beds
3 Baths
UPDATED:
02/08/2025 10:45 PM
Key Details
Property Type Single Family Home
Sub Type Semi-Detached
Listing Status Active
Purchase Type For Sale
Approx. Sqft 1500-2000
Subdivision Hillcrest Village
MLS Listing ID C11962926
Style 2-Storey
Bedrooms 5
Annual Tax Amount $4,713
Tax Year 2024
Property Sub-Type Semi-Detached
Property Description
High Demand Location. Renovated Bright Spacious Semi Detached House - 5 Beds 3 Full Bathroom. Best School Zone. The Main Level :- Rare Find Full wash & Bedroom With Full Privacy Ideal For Aged family Members. Fully Renovated Kitchen with Quartz Counter Top, New Appliences & Glass Backsplash, Lots Of Storage & Side Door to Renovated Side Of House That Leads To The Backyard, Combined Dining & Living Room Overlooking Testfully Renovated Patio & Entertaining Backyard, All Hardwood, New Light Fixtures, Pictures Window. A freshly Painted. The 2nd Floor:-Convenient Switchback Elegant Oak Stairecase With Iron Pickets, Four Bright, Good Size Split Layout Bedrooms, Windows, Closets, All Hardwood, Renovated Full Washroom. The Bsmt:- 2 Bed Rooms & a large Rec. Area, Compact & Well-Positioned Kitchen, Full Washroom. Natural Stone Patio & Well Maintained Garden is the Perfect Additional Space to Entertain The Guests. Best School Zone:- Elementary School (Gifted Program), Walking Distance:-Highland Middle School, Early French Immersion Cliffwood Public School, A.Y.Jackson Secondary School & Seneca College. Steps Away TTC.Close to Mall, Hwys, Restaurants, Grocery.
Location
Province ON
County Toronto
Community Hillcrest Village
Area Toronto
Rooms
Family Room No
Basement Finished, Full
Kitchen 2
Separate Den/Office 2
Interior
Interior Features None
Heating Yes
Cooling Central Air
Fireplace No
Heat Source Gas
Exterior
Parking Features Private
Garage Spaces 4.0
Pool None
Roof Type Unknown
Lot Frontage 34.38
Lot Depth 119.55
Total Parking Spaces 5
Building
Foundation Unknown
Others
Virtual Tour https://www.360homephoto.com/z2502062/
Listed by HOMELIFE BROADWAY REALTY INC.

