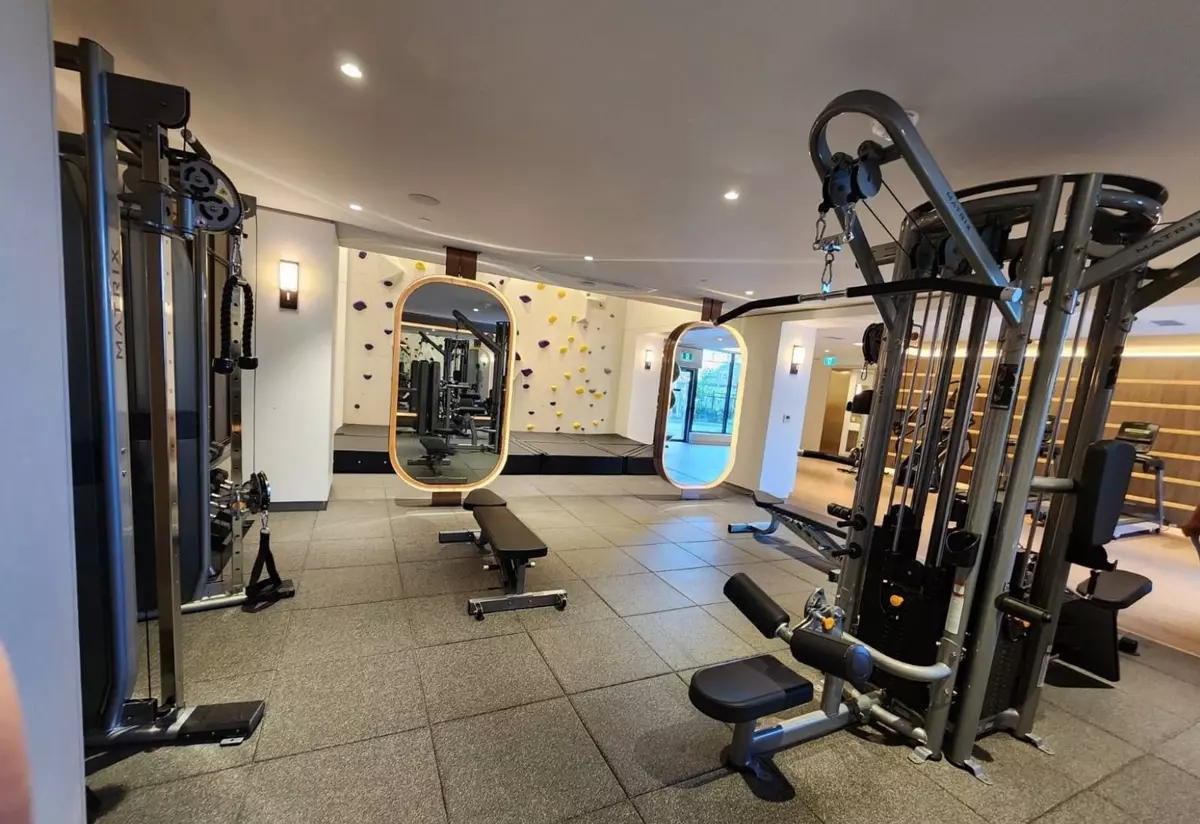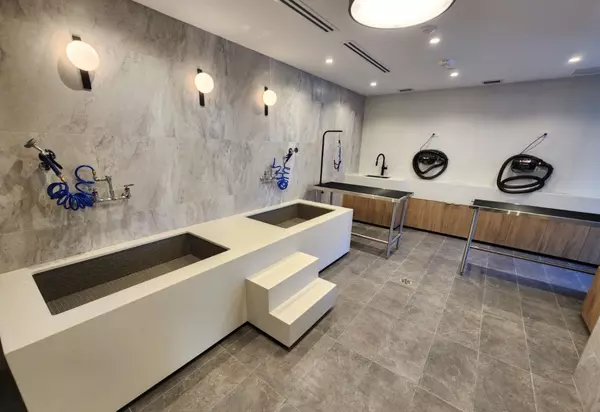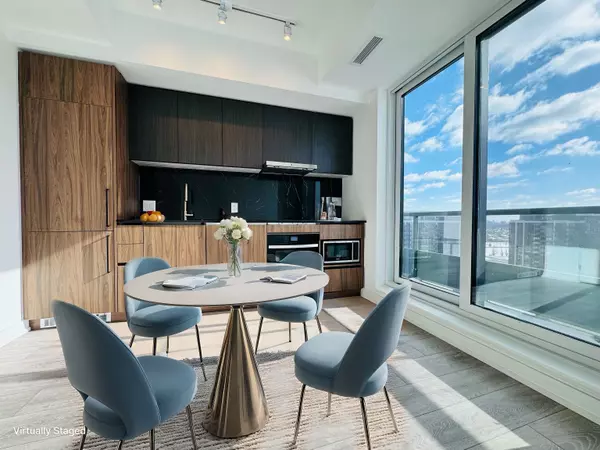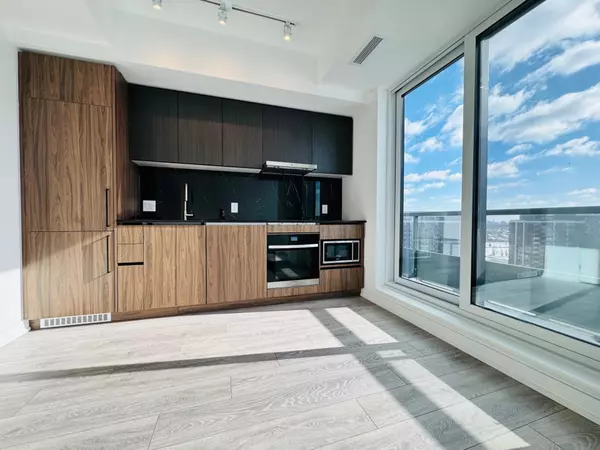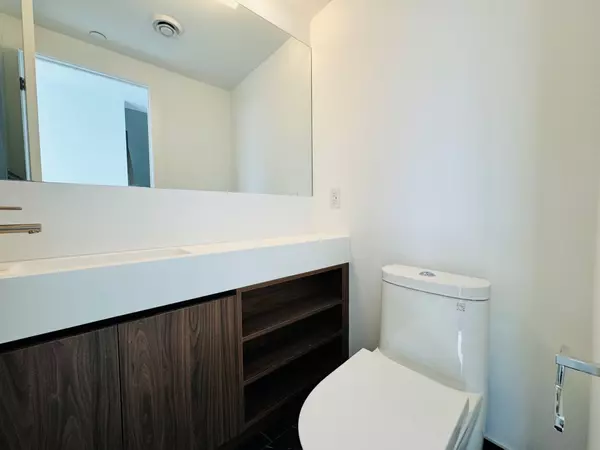REQUEST A TOUR If you would like to see this home without being there in person, select the "Virtual Tour" option and your advisor will contact you to discuss available opportunities.
In-PersonVirtual Tour
$ 2,700
New
1100 Sheppard AVE W #PH07 Toronto W05, ON M3K 0E4
1 Bed
2 Baths
UPDATED:
02/10/2025 01:44 PM
Key Details
Property Type Condo
Sub Type Condo Apartment
Listing Status Active
Purchase Type For Rent
Approx. Sqft 700-799
Subdivision York University Heights
MLS Listing ID W11962897
Style Apartment
Bedrooms 1
Property Sub-Type Condo Apartment
Property Description
Welcome to this stunning, brand new Upper Penthouse unit at the NEW West Line At Downsview Park, offering modern living with unparalleled convenience. This spacious 1-bedroom plus den condo features 2 bathrooms and boasts incredible city views from its elevated position. This 2-storey condo unit is perfect for entertaining or relaxing, with plenty of natural light flowing throughout. The gourmet kitchen is equipped with sleek, contemporary finishes, including stainless steel appliances and ample storage. The den provides the perfect space for a home office or additional living area, offering versatility to fit your lifestyle. The Primary suite is generously sized with a large closet and its own private access to one of the two bathrooms. Enjoy the luxury of living in a brand new building with exceptional amenities, all while being steps away from public transit, the subway, York University, Yorkdale Mall, Costco, Humber Hospital and beautiful Downsview Park. This location offers both tranquility and urban convenience, making it the ideal place to call home. Dont miss out on this exceptional opportunity to lease this brand new penthouse unit!
Location
Province ON
County Toronto
Community York University Heights
Area Toronto
Rooms
Family Room Yes
Basement None
Kitchen 1
Separate Den/Office 1
Interior
Interior Features Carpet Free
Cooling Central Air
Fireplace No
Heat Source Other
Exterior
Parking Features Underground
View City, Clear, Park/Greenbelt
Roof Type Asphalt Shingle
Exposure West
Total Parking Spaces 1
Building
Story 14
Unit Features Park,Public Transit,School
Locker Owned
Others
Security Features Concierge/Security
Pets Allowed Restricted
Listed by RE/MAX NOBLECORP REAL ESTATE

