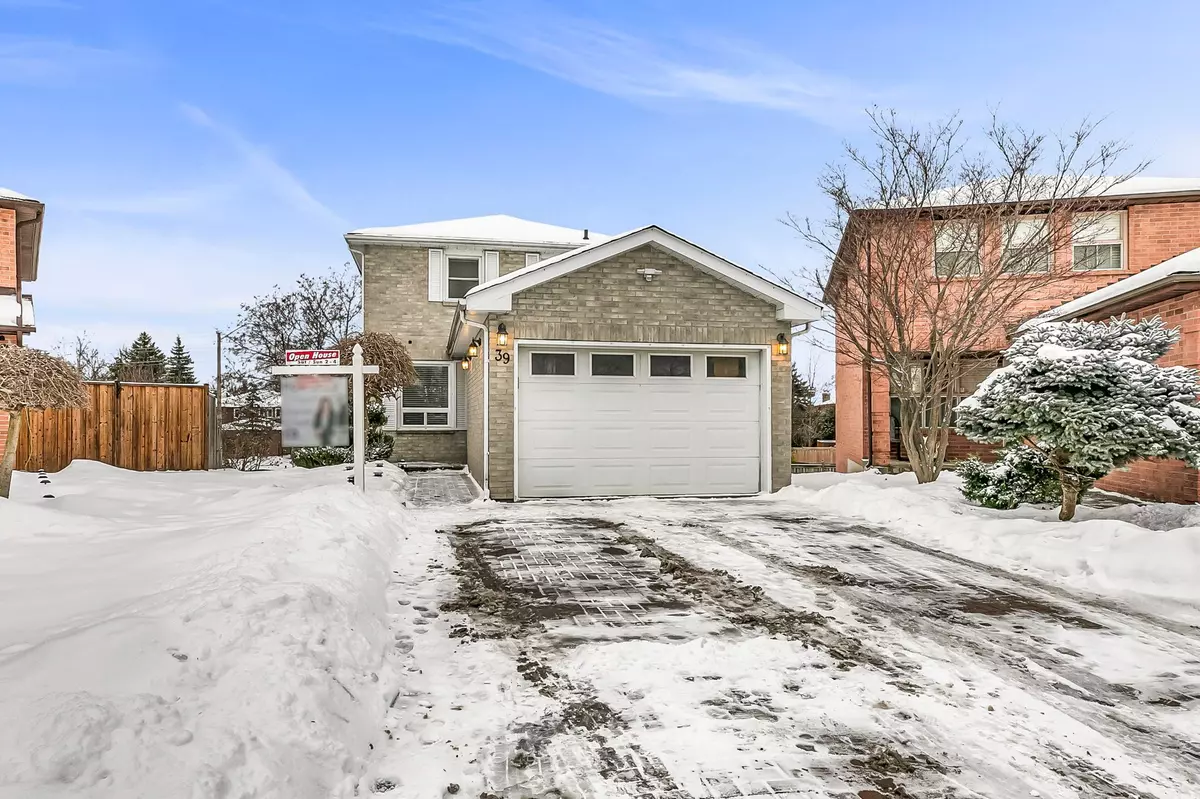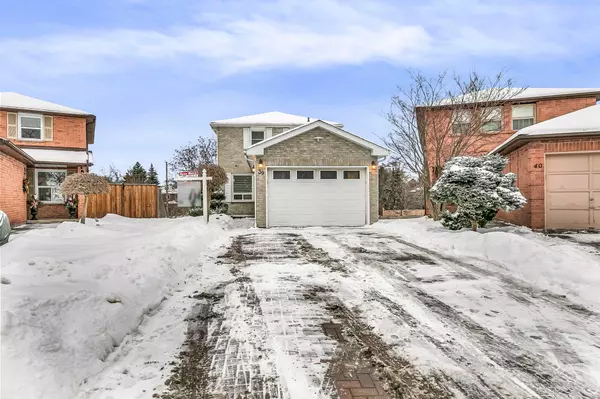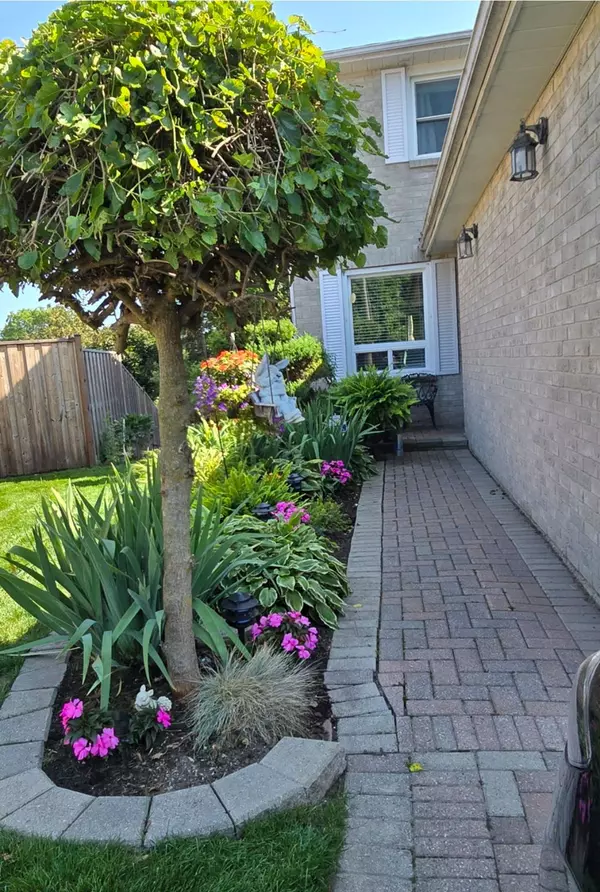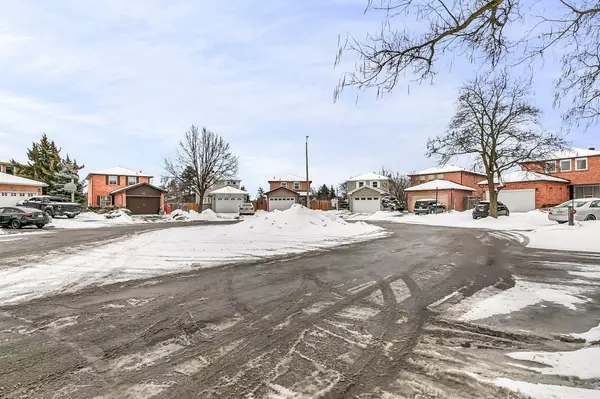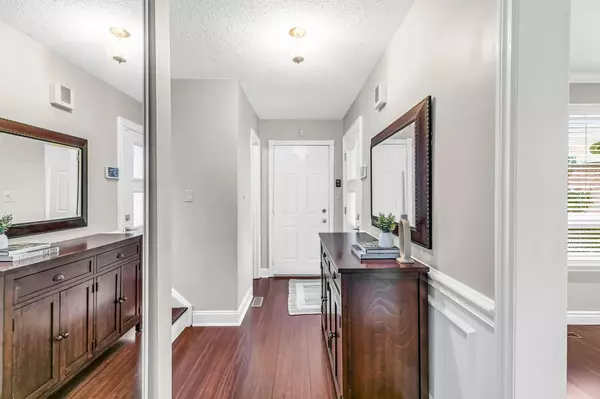39 Aranka CT Richmond Hill, ON L4C 7V2
3 Beds
3 Baths
UPDATED:
02/07/2025 08:31 PM
Key Details
Property Type Single Family Home
Sub Type Detached
Listing Status Active
Purchase Type For Sale
Subdivision North Richvale
MLS Listing ID N11962794
Style 2-Storey
Bedrooms 3
Annual Tax Amount $5,400
Tax Year 2024
Property Description
Location
Province ON
County York
Community North Richvale
Area York
Rooms
Family Room No
Basement Finished with Walk-Out, Apartment
Kitchen 2
Separate Den/Office 1
Interior
Interior Features Carpet Free, In-Law Suite
Cooling Central Air
Fireplace No
Heat Source Gas
Exterior
Exterior Feature Deck, Landscaped
Parking Features Private Double
Garage Spaces 4.0
Pool None
Roof Type Asphalt Shingle
Lot Frontage 21.12
Lot Depth 135.4
Total Parking Spaces 5
Building
Unit Features Public Transit,Ravine,Rec./Commun.Centre,School,Cul de Sac/Dead End,Park
Foundation Poured Concrete
Others
ParcelsYN No

