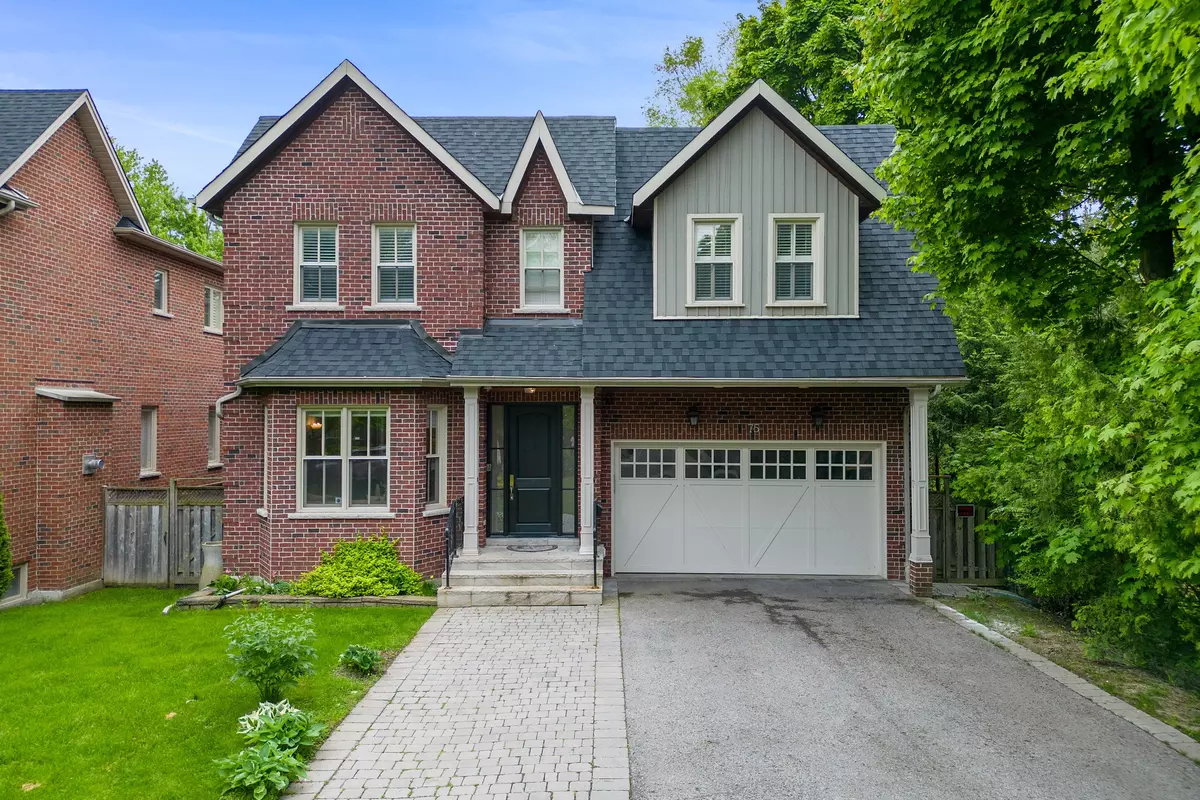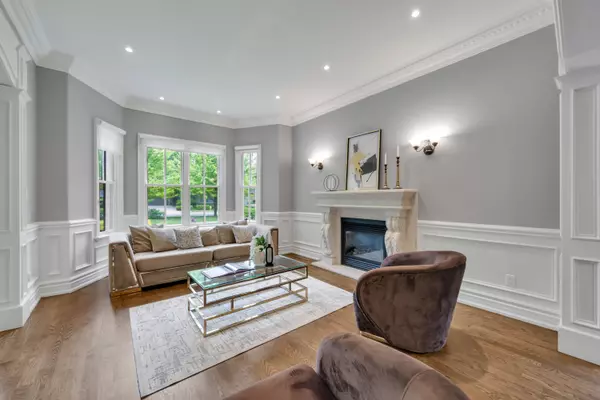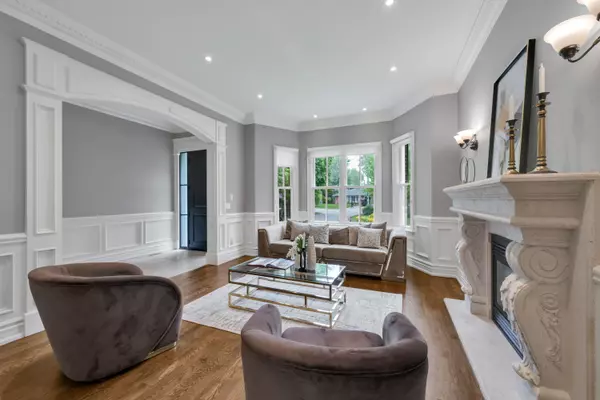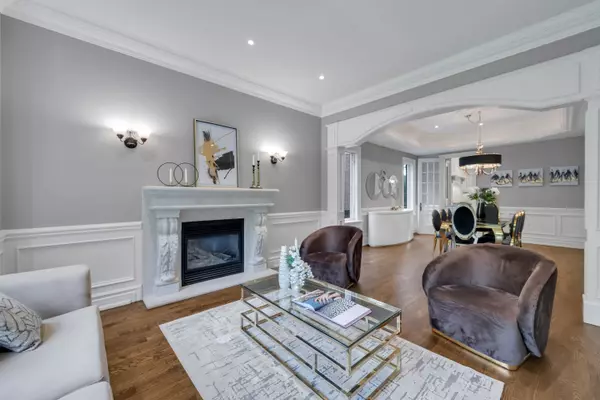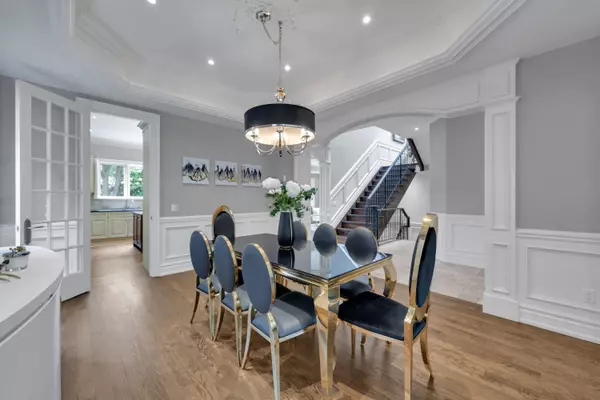75 John ST Markham, ON L3T 1Y3
4 Beds
6 Baths
UPDATED:
02/07/2025 07:25 PM
Key Details
Property Type Single Family Home
Sub Type Detached
Listing Status Active
Purchase Type For Sale
Approx. Sqft 3500-5000
Subdivision Thornhill
MLS Listing ID N11962677
Style 2-Storey
Bedrooms 4
Annual Tax Amount $13,942
Tax Year 2024
Property Description
Location
Province ON
County York
Community Thornhill
Area York
Rooms
Family Room Yes
Basement Finished with Walk-Out, Separate Entrance
Kitchen 1
Separate Den/Office 1
Interior
Interior Features Central Vacuum, Carpet Free, In-Law Capability, Storage
Heating Yes
Cooling Central Air
Fireplace Yes
Heat Source Gas
Exterior
Parking Features Available
Garage Spaces 8.0
Pool None
Roof Type Unknown
Lot Frontage 54.79
Lot Depth 224.2
Total Parking Spaces 10
Building
Unit Features Park,Place Of Worship,Public Transit,Ravine,School,Fenced Yard
Foundation Concrete

