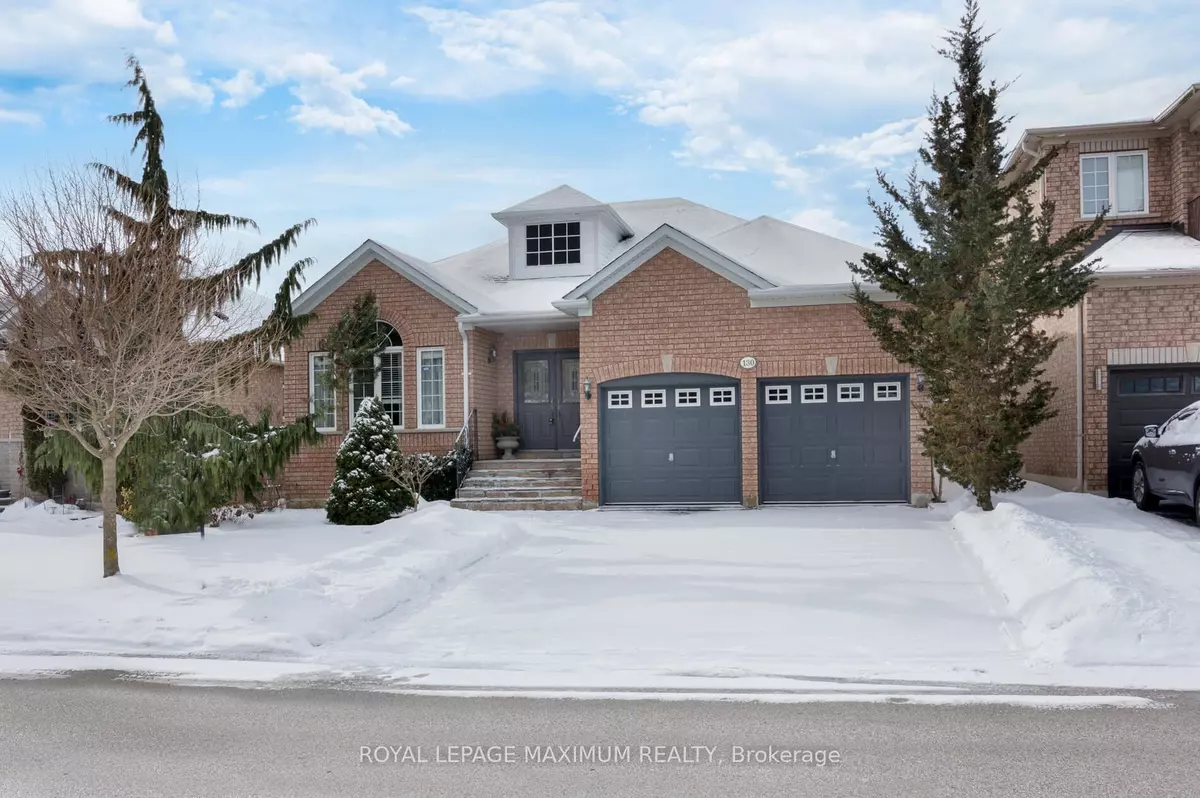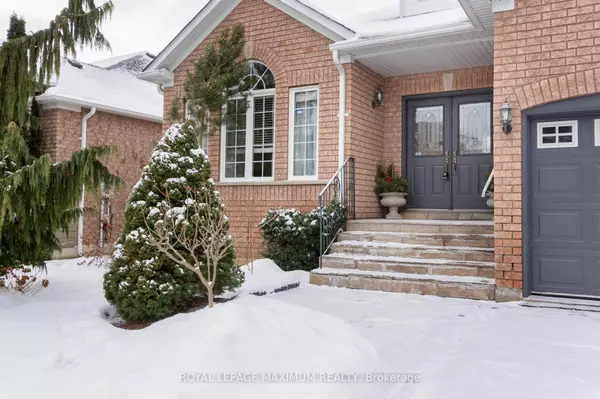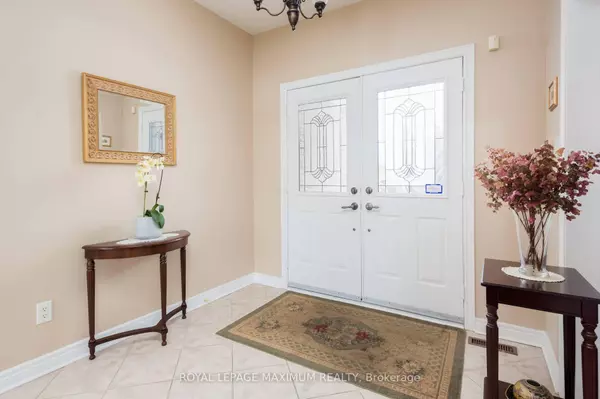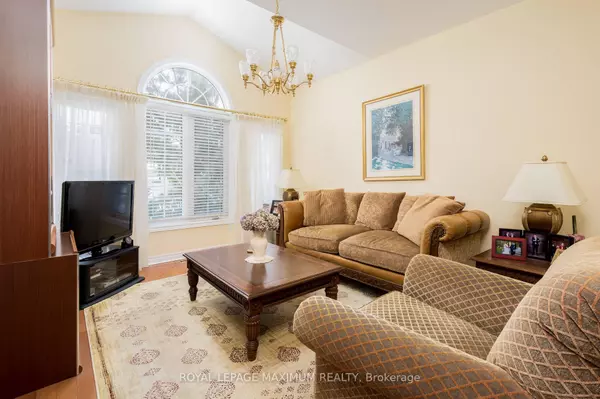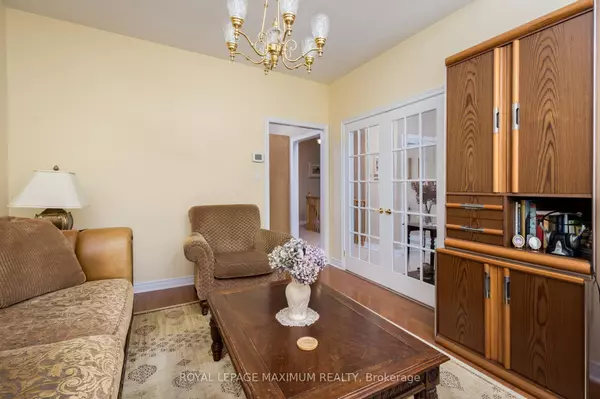REQUEST A TOUR If you would like to see this home without being there in person, select the "Virtual Tour" option and your agent will contact you to discuss available opportunities.
In-PersonVirtual Tour
$ 1,499,900
Est. payment /mo
New
130 Regency View HTS Vaughan, ON L6A 3V3
3 Beds
2 Baths
UPDATED:
02/11/2025 07:11 PM
Key Details
Property Type Single Family Home
Sub Type Detached
Listing Status Active
Purchase Type For Sale
Approx. Sqft 1500-2000
Subdivision Rural Vaughan
MLS Listing ID N11962675
Style Bungalow
Bedrooms 3
Annual Tax Amount $5,751
Tax Year 2024
Property Description
\\\ WOW--BEST BUNGALOW LAYOUT \\\ This Is The Bungalow You've Been Waiting For on almost 50 foot wide lot \\\ Newer Area \\\ Dining Room Window with Sunlight from front of the House \\\ Beautiful Street \\\ Across From Ravine \\\ No Sidewalk...4 Car Parking in Driveway \\\ Approximately 1800 Sq.Ft Per Builder \\\ 9 Foot Ceilings \\\ Beautiful Open Concept \\\ Main Floor Laundry With Entrance To Garage \\\ Large Welcoming Double Door Entrance \\\ 3 Bedrooms \\\ Spacious Beautiful Open Concept Layout \\\ Primary Bedroom Ensuite has a Bidet \\\
Location
Province ON
County York
Community Rural Vaughan
Area York
Rooms
Family Room Yes
Basement Full
Kitchen 1
Interior
Interior Features Other
Cooling Central Air
Fireplace Yes
Heat Source Gas
Exterior
Parking Features Private
Garage Spaces 4.0
Pool None
Roof Type Unknown
Lot Frontage 49.24
Lot Depth 98.52
Total Parking Spaces 6
Building
Foundation Unknown
Others
Virtual Tour https://www.tours.imagepromedia.ca/130regencyview/
Listed by ROYAL LEPAGE MAXIMUM REALTY

