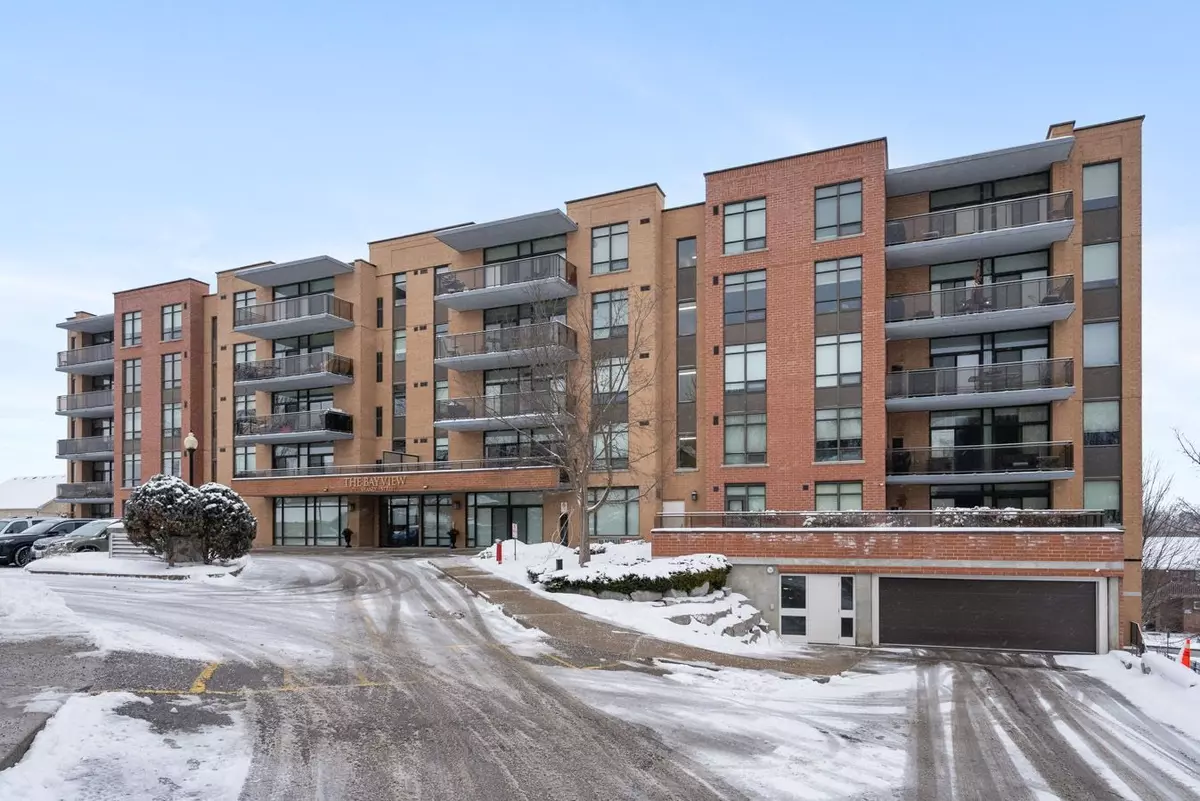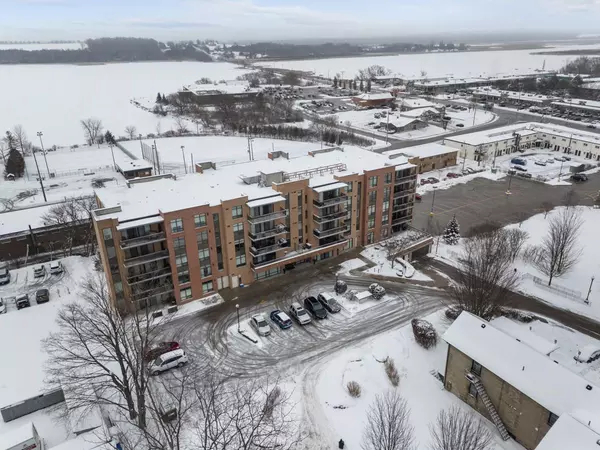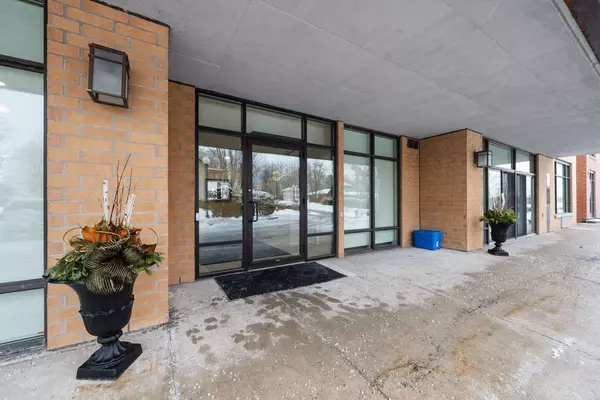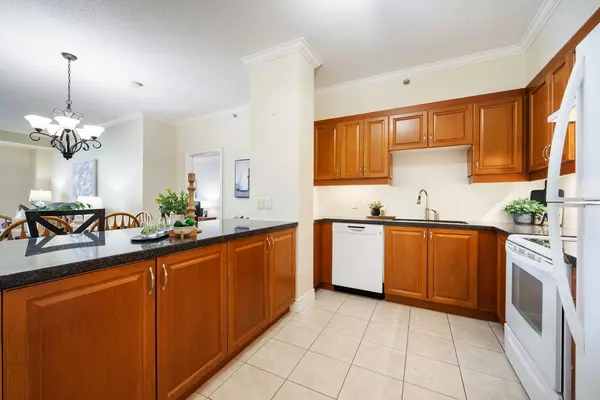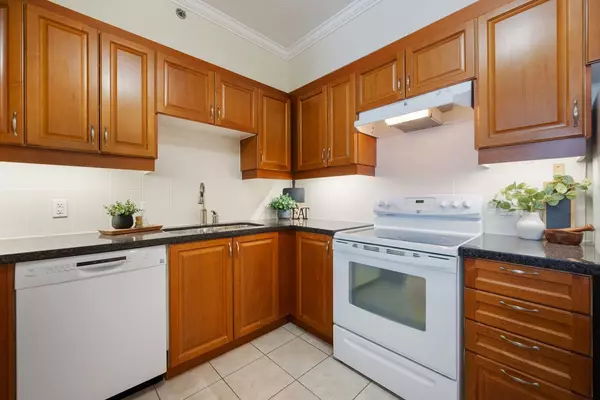171 Shanly ST #208 Scugog, ON L9L 0A3
2 Beds
2 Baths
UPDATED:
02/07/2025 07:16 PM
Key Details
Property Type Condo
Sub Type Common Element Condo
Listing Status Active
Purchase Type For Sale
Approx. Sqft 1000-1199
Subdivision Port Perry
MLS Listing ID E11962559
Style Apartment
Bedrooms 2
HOA Fees $614
Annual Tax Amount $4,840
Tax Year 2024
Property Description
Location
Province ON
County Durham
Community Port Perry
Area Durham
Rooms
Family Room No
Basement None
Kitchen 1
Interior
Interior Features Carpet Free
Cooling Central Air
Fireplace No
Heat Source Gas
Exterior
Exterior Feature Controlled Entry
Parking Features Tandem, Underground
Garage Spaces 2.0
Waterfront Description WaterfrontCommunity
View Lake, Park/Greenbelt
Roof Type Membrane
Exposure East
Total Parking Spaces 2
Building
Story 2nd
Unit Features Public Transit,Park,Rec./Commun.Centre,Golf,Hospital,Marina
Locker None
Others
Pets Allowed Restricted

