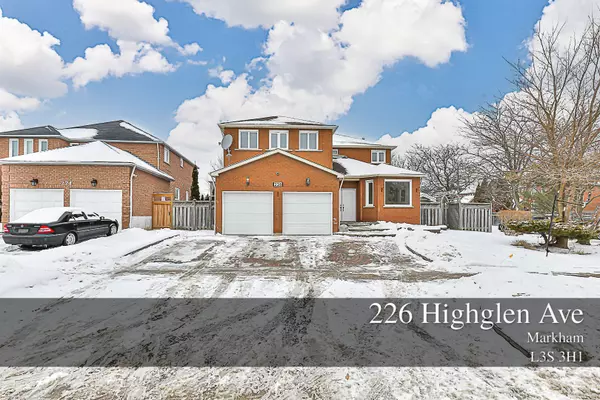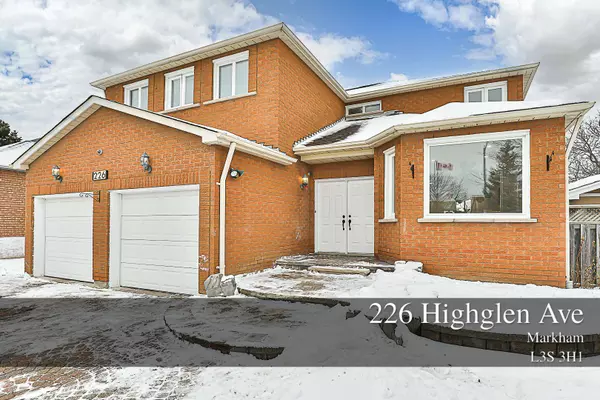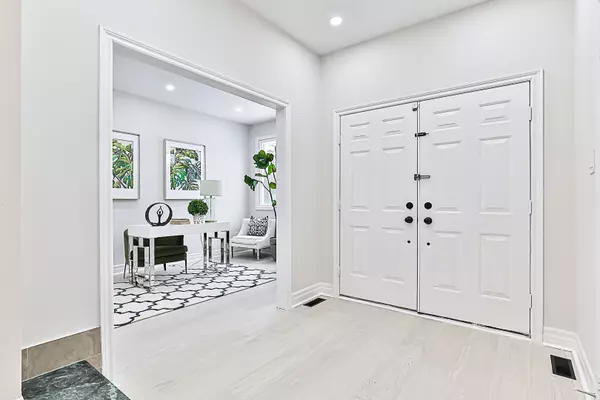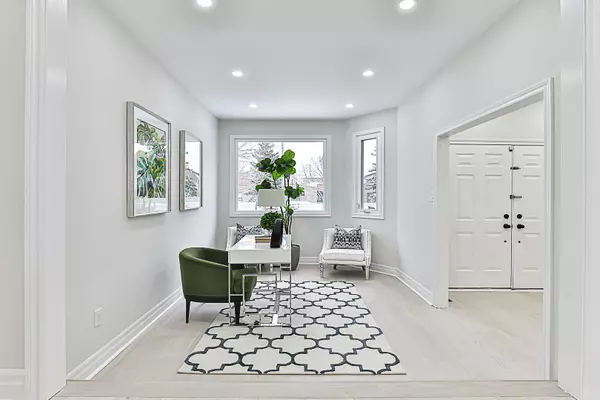REQUEST A TOUR If you would like to see this home without being there in person, select the "Virtual Tour" option and your agent will contact you to discuss available opportunities.
In-PersonVirtual Tour
$ 1,699,000
Est. payment /mo
New
226 Highglen AVE Markham, ON L3S 3H1
4 Beds
5 Baths
UPDATED:
02/07/2025 06:31 PM
Key Details
Property Type Single Family Home
Sub Type Detached
Listing Status Active
Purchase Type For Sale
Approx. Sqft 3000-3500
Subdivision Milliken Mills East
MLS Listing ID N11962498
Style 2-Storey
Bedrooms 4
Annual Tax Amount $6,770
Tax Year 2024
Property Description
Totally upgraded Gorgeous Home!A 10+!!Top-quality hardwood FLR is used throughout the main floor & Kitchen W/ Sunny Breakfast Area!Featuring Smooth Ceilings With Pot Lights,and A Mordern Kitchen Equipped With Stainless Steels Appliances , Beautiful Bsmt With Hardwood Floor, Large Washrm,1 Br W/Rec Room,New Potlights.Prof.Landscaped.Interlk Drvwy&Patio Fenced Yard. Walk To Schools.
Location
Province ON
County York
Community Milliken Mills East
Area York
Rooms
Family Room Yes
Basement Finished
Kitchen 1
Separate Den/Office 1
Interior
Interior Features Water Meter
Cooling Central Air
Fireplace No
Heat Source Gas
Exterior
Parking Features Private
Garage Spaces 3.0
Pool Other
Roof Type Asphalt Shingle
Lot Frontage 45.73
Lot Depth 111.91
Total Parking Spaces 5
Building
Foundation Concrete
Listed by BAY STREET GROUP INC.





