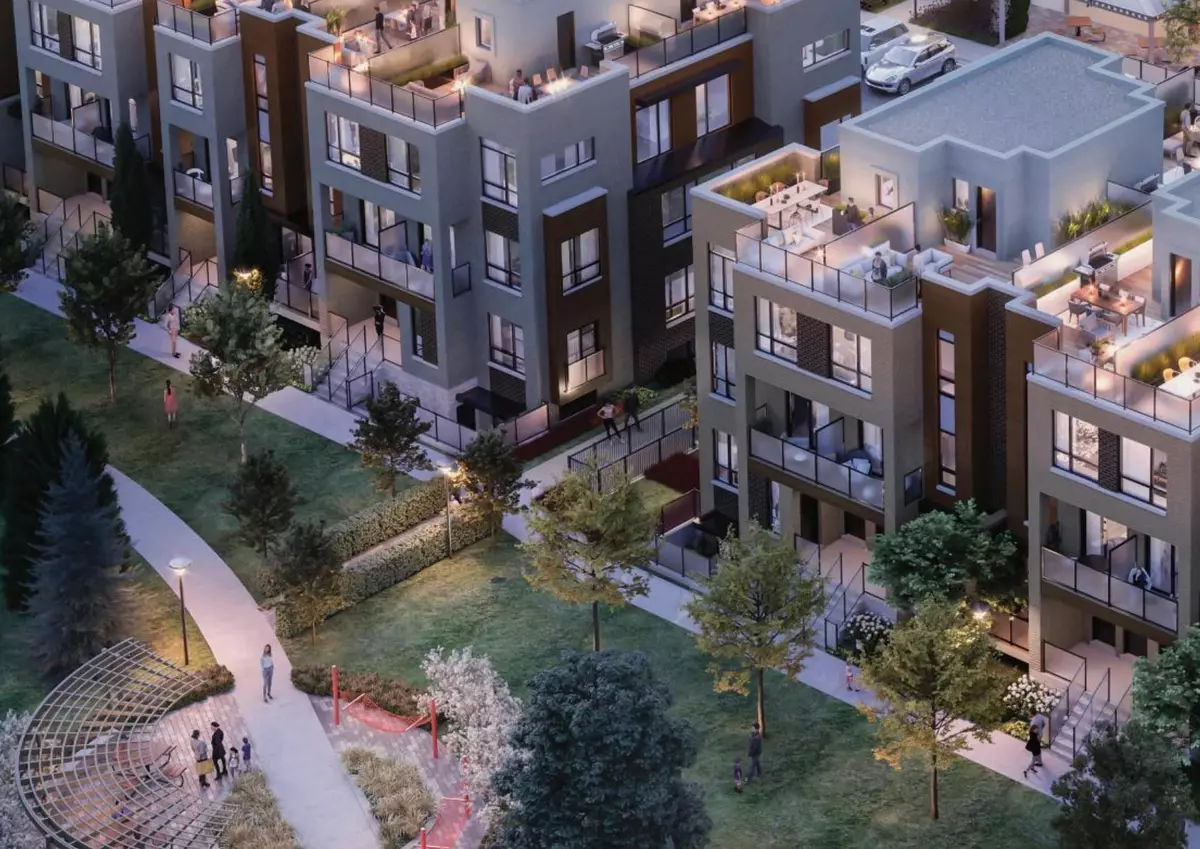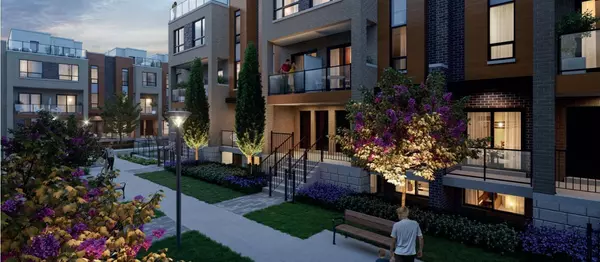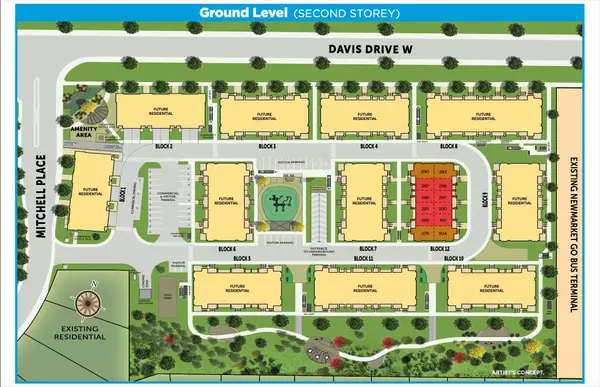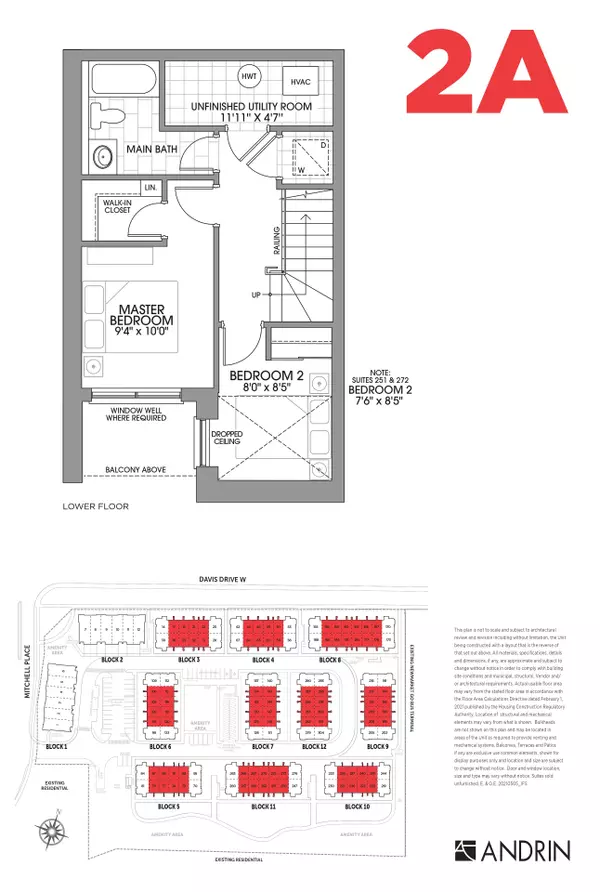REQUEST A TOUR If you would like to see this home without being there in person, select the "Virtual Tour" option and your agent will contact you to discuss available opportunities.
In-PersonVirtual Tour
$ 649,800
Est. payment /mo
New
18 Lytham Green CIR #32 Newmarket, ON L3Y 2P3
2 Beds
2 Baths
UPDATED:
02/07/2025 06:26 PM
Key Details
Property Type Condo
Sub Type Condo Townhouse
Listing Status Active
Purchase Type For Sale
Approx. Sqft 900-999
Subdivision Glenway Estates
MLS Listing ID N11962508
Style Stacked Townhouse
Bedrooms 2
HOA Fees $255
Tax Year 2025
Property Description
This 914 sq. ft. 2-bedroom condo townhouse offers modern living with a walkout balcony, underground parking, and a functional layout - all priced right for unbeatable value. Interim occupancy is set for May 15, 2025, so YOU can move in soon! Located right across from Upper Canada Mall and literally the Newmarket GO Bus Terminal, this development also features visitor parking, a private dog park, an amenity area, bike racks, and future commercial stores right within the complex. Maintenance Fees are $255.90 which includes parking, complex waste removal, landscaping and snow removal of common areas + roads, and maintenance of building equipment, garage door, irrigation system maintenance.
Location
Province ON
County York
Community Glenway Estates
Area York
Rooms
Family Room Yes
Basement Walk-Up, Finished
Kitchen 1
Interior
Interior Features Separate Hydro Meter
Cooling Central Air
Fireplace No
Heat Source Gas
Exterior
Exterior Feature Landscaped
Parking Features Underground
Exposure South
Total Parking Spaces 1
Building
Story 1
Foundation Poured Concrete
Locker None
Others
Pets Allowed Restricted
Listed by COLDWELL BANKER SELECT REAL ESTATE





