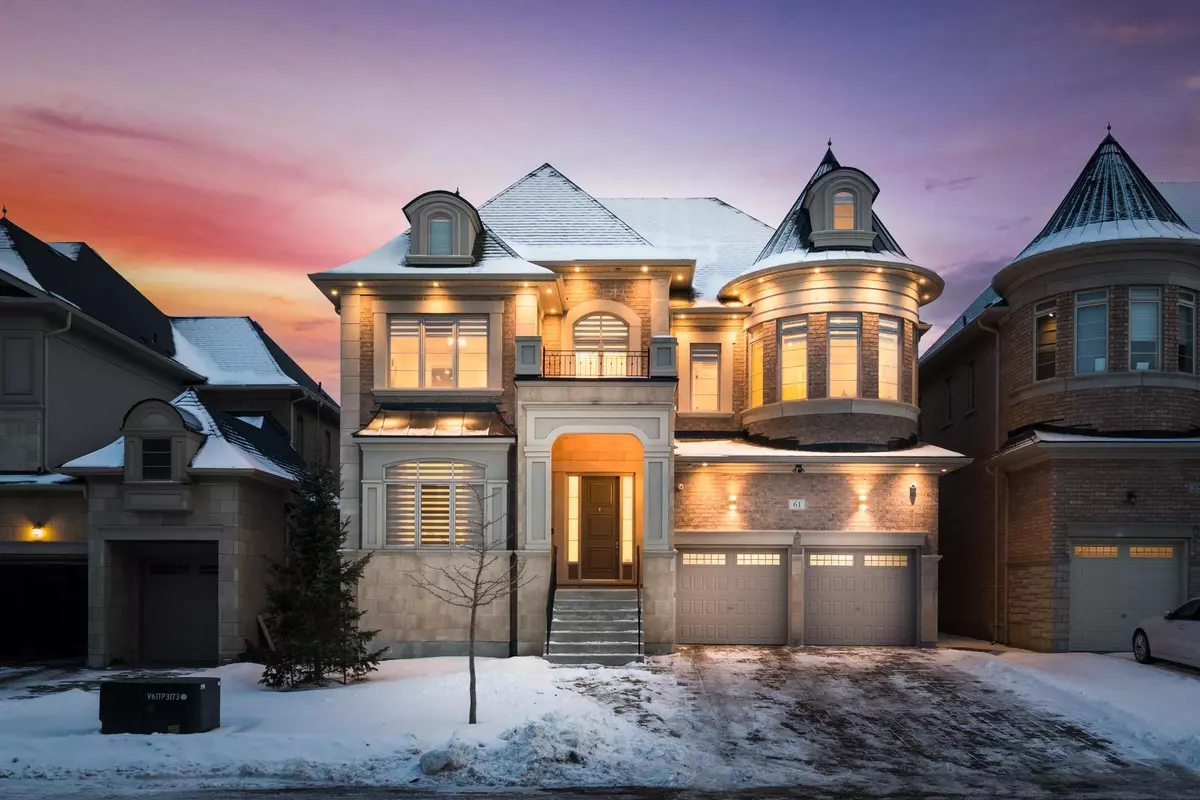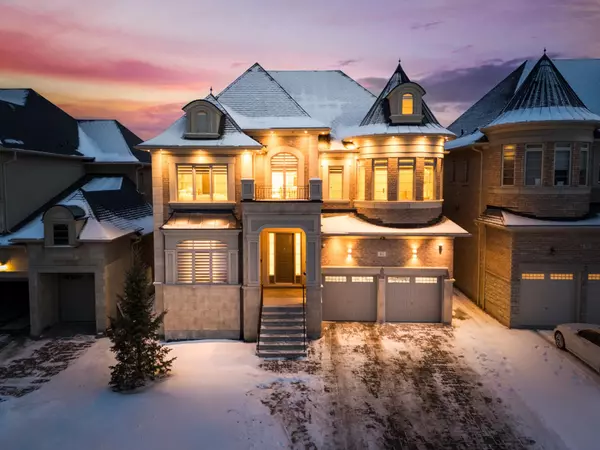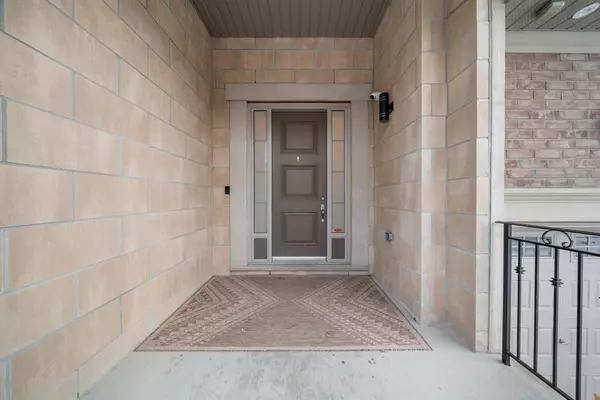REQUEST A TOUR If you would like to see this home without being there in person, select the "Virtual Tour" option and your agent will contact you to discuss available opportunities.
In-PersonVirtual Tour
$ 2,448,800
Est. payment /mo
New
61 NAVE ST Vaughan, ON L4H 4K5
5 Beds
6 Baths
UPDATED:
02/07/2025 05:54 PM
Key Details
Property Type Single Family Home
Sub Type Detached
Listing Status Active
Purchase Type For Sale
Approx. Sqft 3500-5000
Subdivision Kleinburg
MLS Listing ID N11962269
Style 2-Storey
Bedrooms 5
Annual Tax Amount $9,921
Tax Year 2024
Property Description
Prepare to be amazed by the unparalleled elegance of 61 Nave St, a stunning residence situated on a private, quiet street with a large 50 ft lot, no sidewalk, and a 3-car tandem garage. As you step into the grand foyer, you're greeted by soaring ceilings, custom flooring, elegant wall paneling, and exquisite chandeliers that set the tone for the rest of this meticulously renovated, professionally designed home offering approximately 4600 sqft of bright, spacious, above-grade living space. The home features large principal rooms throughout, blending luxury and functionality seamlessly. The chefs kitchen is a masterpiece of style and utility, featuring oversized polished porcelain tiles, a spacious center island with porcelain countertops and matching backsplash, a custom canopy, abundant cabinetry, and top-of-the-line JennAir appliances, all flowing effortlessly into a sophisticated dining room with a built-in custom wine display and an expansive family room highlighted by a stunning custom feature wall. Every detail has been thoughtfully curated, from the custom iron pickets, imported faucets, smart toilets, and custom chandeliers to the interior and exterior pot lights, waffle ceilings, custom millwork, 10 ft ceilings, and built-in speakers. The home boasts five large bedrooms, each with its own ensuite, and an office tucked away for privacy with a feature wall and built-in display shelf. Step out to the large loggia and enjoy the spacious backyard, perfect for relaxing or entertaining. The primary bedroom retreat is a sanctuary of luxury, offering a private sitting area, large balcony, custom wet bar with wine fridge, custom fireplace, and a spa-inspired ensuite with a steam shower, soaker tub, and walk-in closet. Throughout the home, gorgeous wide plank hardwood flooring and oversized tiles elevate the sense of sophistication, ensuring every inch of this property exudes refined elegance. Dont miss the opportunity to make this one-of-a-kind home yours.
Location
Province ON
County York
Community Kleinburg
Area York
Rooms
Family Room Yes
Basement Unfinished
Kitchen 1
Interior
Interior Features Carpet Free, Built-In Oven, Auto Garage Door Remote
Cooling Central Air
Fireplace Yes
Heat Source Gas
Exterior
Parking Features Private
Garage Spaces 4.0
Pool None
Roof Type Unknown
Lot Frontage 50.05
Lot Depth 117.41
Total Parking Spaces 7
Building
Foundation Unknown
Listed by RE/MAX EXPERTS





