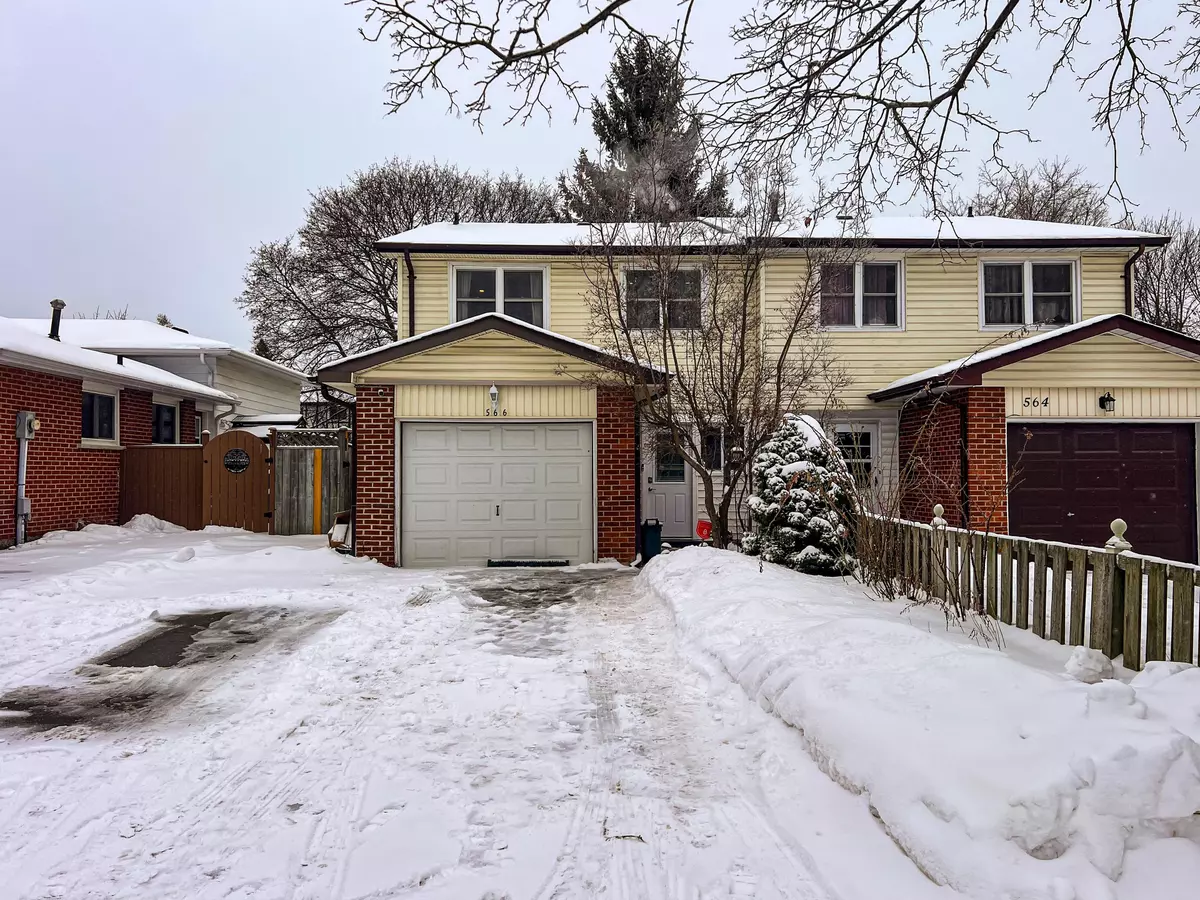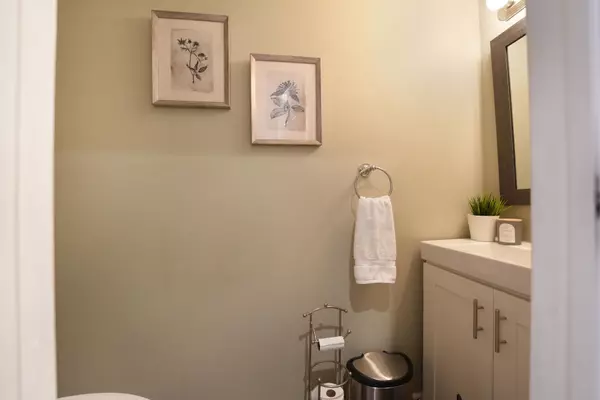REQUEST A TOUR If you would like to see this home without being there in person, select the "Virtual Tour" option and your agent will contact you to discuss available opportunities.
In-PersonVirtual Tour
$ 699,000
Est. payment /mo
New
566 Berwick CRES Oshawa, ON L1J 3E7
4 Beds
3 Baths
UPDATED:
02/07/2025 03:57 PM
Key Details
Property Type Single Family Home
Sub Type Semi-Detached
Listing Status Active
Purchase Type For Sale
Subdivision Mclaughlin
MLS Listing ID E11962024
Style 2-Storey
Bedrooms 4
Annual Tax Amount $4,123
Tax Year 2024
Property Description
Prepare to fall in love with this exceptional property! With ample space to share your passion. This home features a gourmet kitchen that will leave you swooning, equipped with upgraded appliances, elegant pot lights, and stunning backsplash and countertops. The inviting living and dining rooms showcase beautiful hardwood floors, perfect for entertaining. Venture down to the finished basement, which offers a spacious recreation area, a convenient three-piece bathroom, and large windows that flood the space with natural light. You'll also appreciate the four generously sized bedrooms, not to mention a brand new bathroom complete in 2025. Providing plenty of room & comfort for family and guests, and the added convenience of garage access directly from inside. Nestled in a friendly neighborhood, this home is move-in ready and waiting for its new owner. Will you be this homes Valentine?
Location
Province ON
County Durham
Community Mclaughlin
Area Durham
Rooms
Family Room No
Basement Finished
Kitchen 1
Interior
Interior Features Carpet Free
Heating Yes
Cooling Central Air
Fireplace No
Heat Source Gas
Exterior
Parking Features Private
Garage Spaces 4.0
Pool None
Roof Type Shingles
Lot Frontage 28.5
Lot Depth 116.0
Total Parking Spaces 5
Building
Unit Features Fenced Yard,Park,Public Transit,School,School Bus Route,Rec./Commun.Centre
Foundation Unknown
Listed by RE/MAX HALLMARK FIRST GROUP REALTY LTD.





