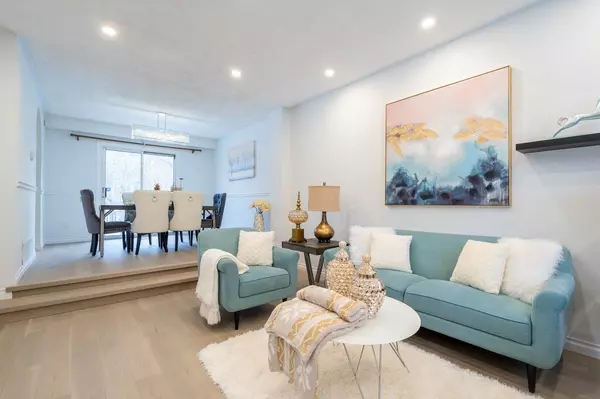1736 Shadybrook DR Pickering, ON L1V 3A5
4 Beds
2 Baths
UPDATED:
02/07/2025 02:46 PM
Key Details
Property Type Single Family Home
Sub Type Detached
Listing Status Active
Purchase Type For Sale
Subdivision Amberlea
MLS Listing ID E11961752
Style 2-Storey
Bedrooms 4
Annual Tax Amount $6,327
Tax Year 2024
Property Sub-Type Detached
Property Description
Location
Province ON
County Durham
Community Amberlea
Area Durham
Rooms
Family Room No
Basement Finished, Full
Kitchen 1
Interior
Interior Features Water Heater
Heating Yes
Cooling Central Air
Fireplace Yes
Heat Source Gas
Exterior
Parking Features Private Double
Garage Spaces 1.0
Pool Inground
Roof Type Asphalt Shingle
Lot Frontage 44.02
Lot Depth 162.28
Total Parking Spaces 4
Building
Unit Features Fenced Yard,Public Transit,Rec./Commun.Centre,School
Foundation Poured Concrete
Others
Virtual Tour https://my.matterport.com/show/?m=aapLC1JusuW





