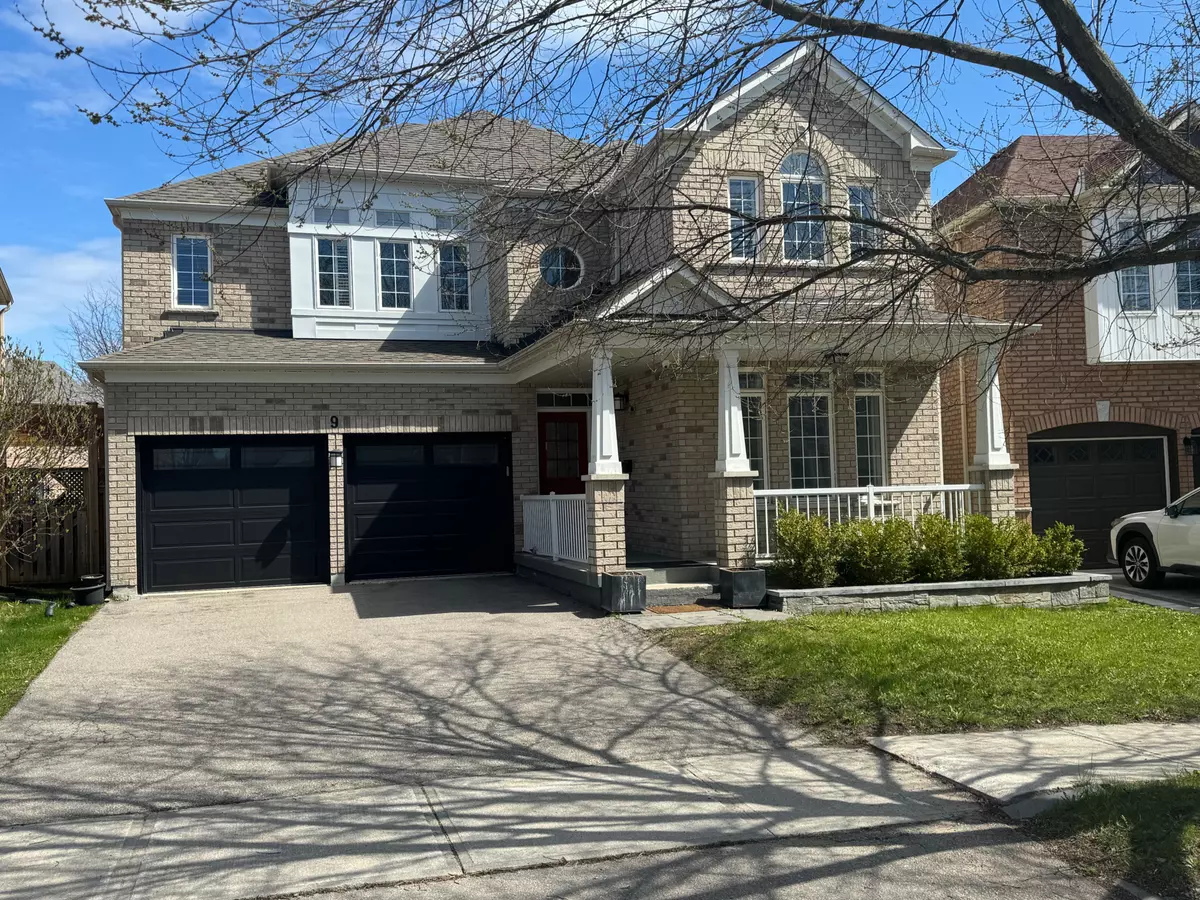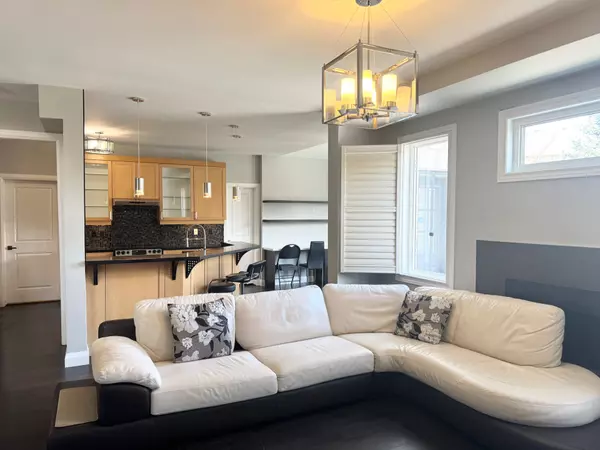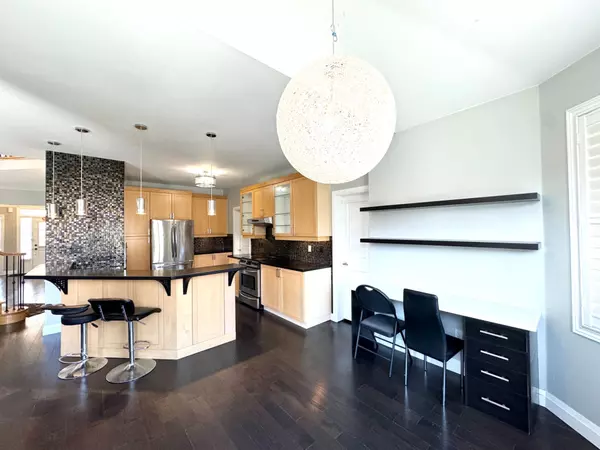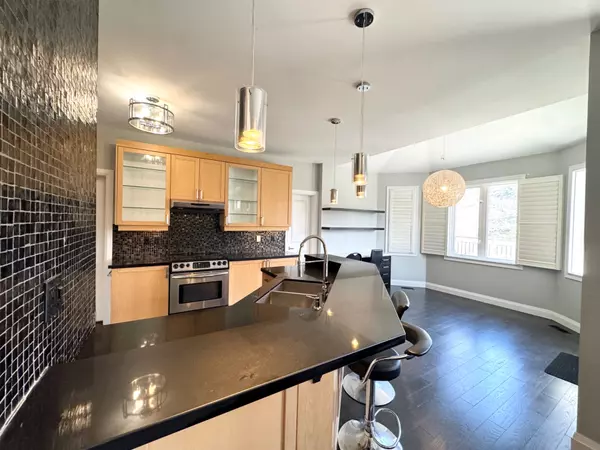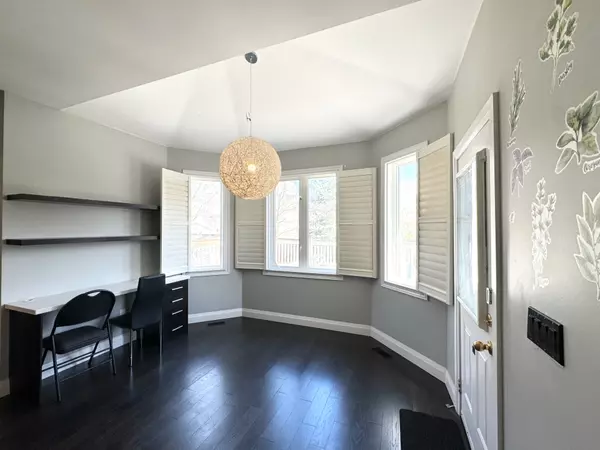REQUEST A TOUR If you would like to see this home without being there in person, select the "Virtual Tour" option and your agent will contact you to discuss available opportunities.
In-PersonVirtual Tour
$ 1,988,800
Est. payment /mo
New
9 Ridgecrest RD Markham, ON L6C 2V2
4 Beds
4 Baths
UPDATED:
02/07/2025 04:50 AM
Key Details
Property Type Single Family Home
Sub Type Detached
Listing Status Active
Purchase Type For Sale
Subdivision Berczy
MLS Listing ID N11961401
Style 2-Storey
Bedrooms 4
Annual Tax Amount $7,300
Tax Year 2024
Property Description
Stunning 4 + 1 Bedrooms in Top Schools District Berczy Area *Top Ranked Schools (2 mins Drive to Stonebridge P.S , 5 Min Drive to Pierre Trudeau H.S) Main Floor 9 Ft Ceilings, Hardwood Floors Thru-Out. Over $200K In Upgrades from the Builder. Beautifully Finished Open Concept W/ Quartz Counter Tops & Stainless Steel Appliances. Custom Built Closets, California Shutters. Laundry/Mudroom On Main W Garage Entry. Finished Basement W Dance Studio/Gym W Spring Sub-Floor, Huge Cooler Room. Steps Out To Spacious Zen Oasis Backyard. Walking Distance To Parks/Trails, Shopping, Public Transit.
Location
Province ON
County York
Community Berczy
Area York
Rooms
Family Room Yes
Basement Finished
Kitchen 1
Separate Den/Office 1
Interior
Interior Features Auto Garage Door Remote
Heating Yes
Cooling Central Air
Fireplace Yes
Heat Source Gas
Exterior
Parking Features Private
Garage Spaces 2.0
Pool None
Roof Type Shingles
Lot Frontage 40.02
Lot Depth 103.37
Total Parking Spaces 4
Building
Unit Features Greenbelt/Conservation,Library,Park,Public Transit,Rec./Commun.Centre,School
Foundation Brick
Listed by MEHOME REALTY (ONTARIO) INC.

