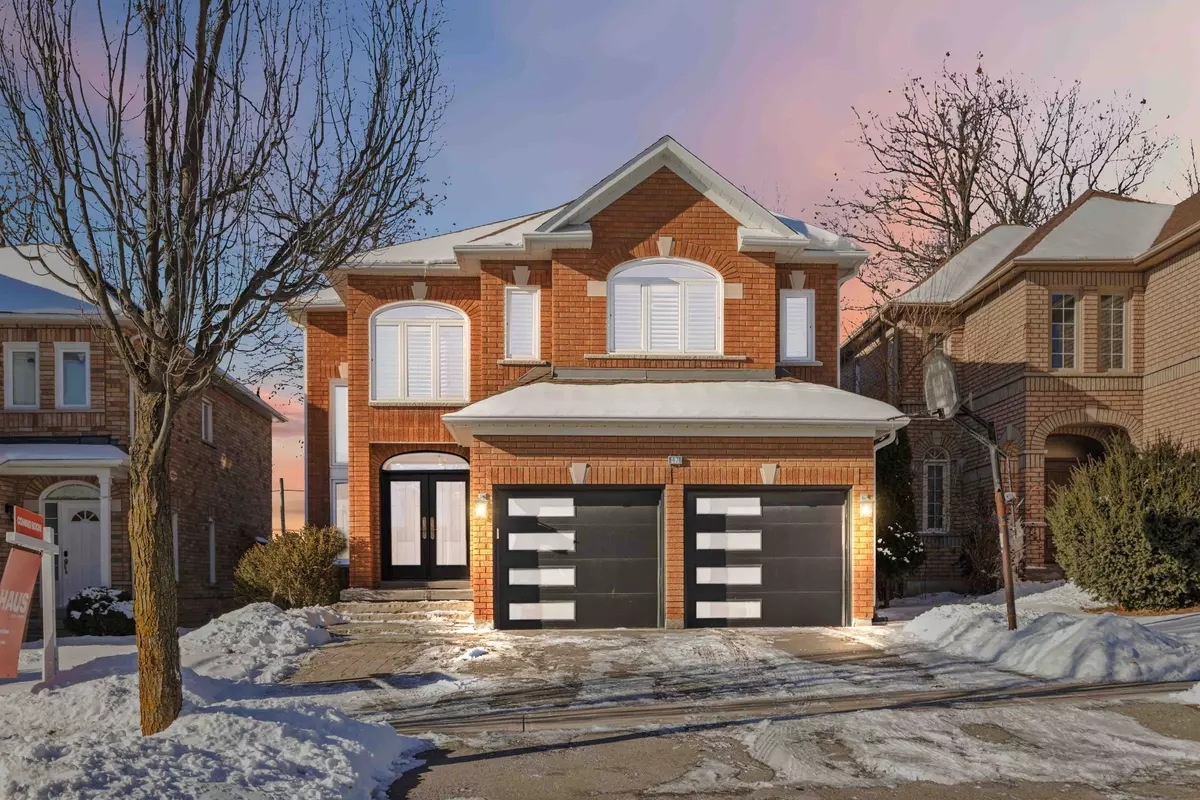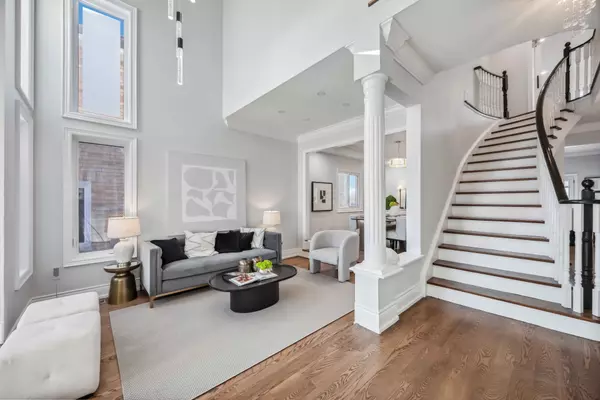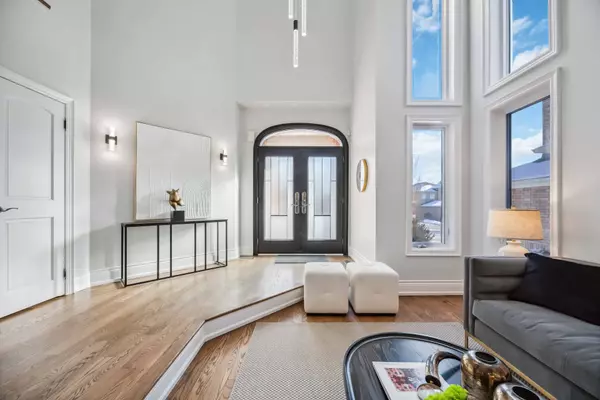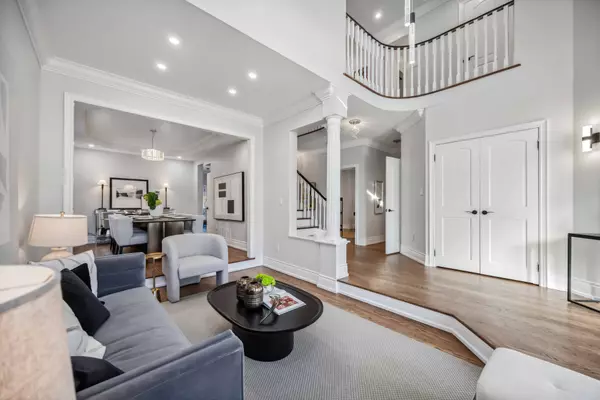REQUEST A TOUR If you would like to see this home without being there in person, select the "Virtual Tour" option and your agent will contact you to discuss available opportunities.
In-PersonVirtual Tour
$ 1,888,000
Est. payment /mo
New
47 Mojave CRES Richmond Hill, ON L4S 1R7
4 Beds
5 Baths
UPDATED:
02/07/2025 02:33 AM
Key Details
Property Type Single Family Home
Sub Type Detached
Listing Status Active
Purchase Type For Sale
Approx. Sqft 3000-3500
Subdivision Westbrook
MLS Listing ID N11961087
Style 2-Storey
Bedrooms 4
Annual Tax Amount $7,645
Tax Year 2024
Property Description
Executive Detached smart home on deep lot, walking distance to #1 ranked High School in Ontario, St. Theresa of Lisieux. Gourmet chef kitchen with top-of-the-line Wi-Fi Cafe Glass appliances, double wall oven, induction cooktop, sensor touch taps, undermount sink, pot filler, real wood extended cabinets with showcase and undercabinet lighting, quartz countertops, and waterfall island with built-in power. Sunroom with heated floors and mood lighting, walkout to new wood deck with gas line for BBQ and inground saltwater pool. Extended fence for total privacy. No neighbors behind. Open concept floor plan boasting hardwood throughout, high ceilings, California shutters, gas and electric fireplaces, Wi-Fi switches, My-Q Garage, USB wall outlets and Ethernet wiring throughout perfect for working from home and entertaining. Upgraded 200amp electric panel and EV-wiring ready. Two master bedrooms with ensuite bathroom and walk-in closets. Spa-inspired master with double-shower, massage jets, smart toilet, Bluetooth fan and Steam Room. Income potential finished basement with full kitchen, laundry, large bedroom, separate entrance, egress windows, games room and designated parking on extended driveway. Too many upgrades to list, must see.
Location
Province ON
County York
Community Westbrook
Area York
Rooms
Family Room Yes
Basement Finished
Kitchen 2
Separate Den/Office 2
Interior
Interior Features Water Heater
Heating Yes
Cooling Central Air
Fireplace Yes
Heat Source Gas
Exterior
Parking Features Private
Garage Spaces 4.0
Pool Inground
Roof Type Shingles
Lot Frontage 39.37
Lot Depth 146.65
Total Parking Spaces 6
Building
Foundation Concrete
Listed by RE/MAX EXCEL REALTY LTD.





