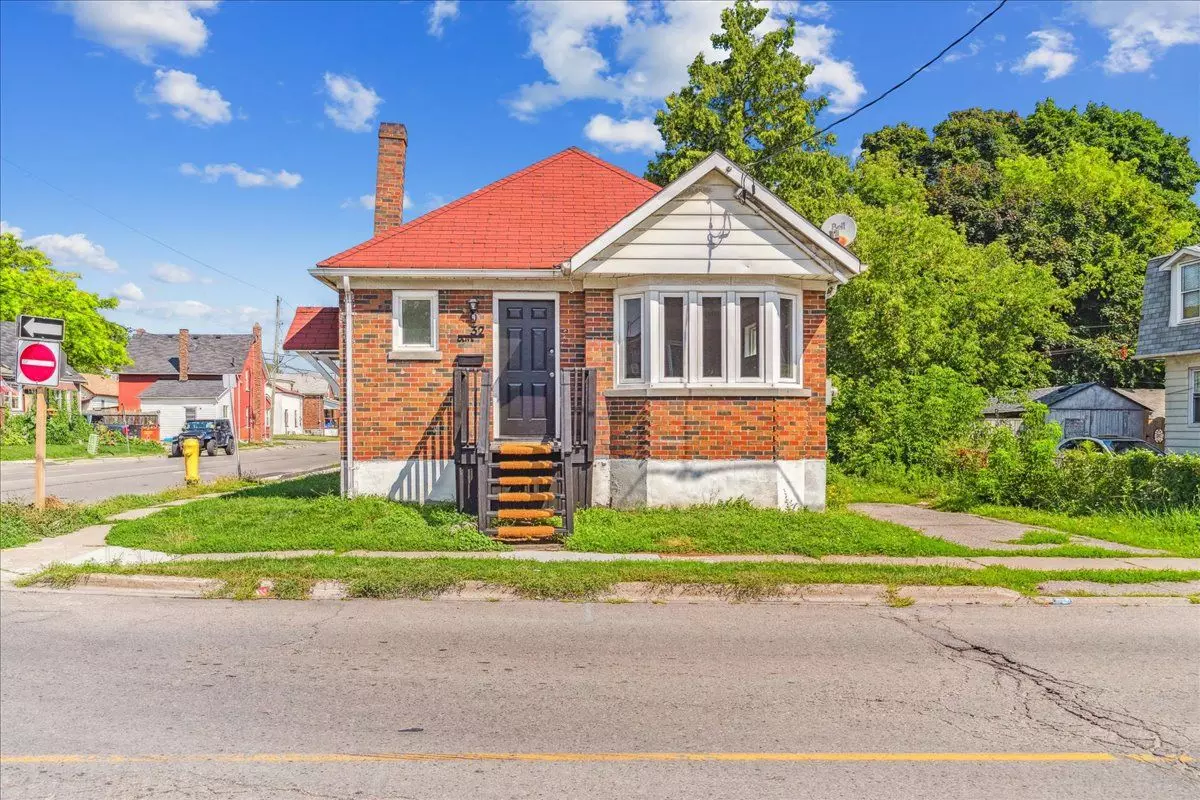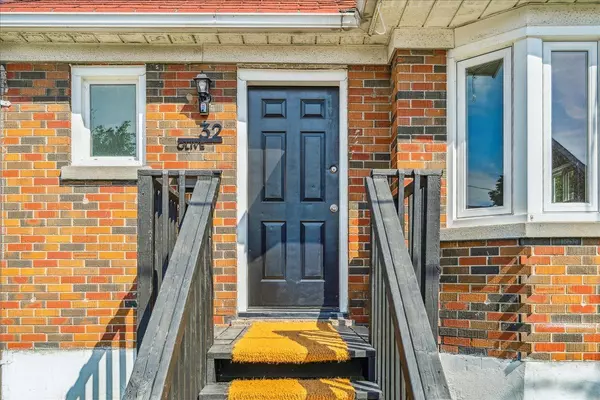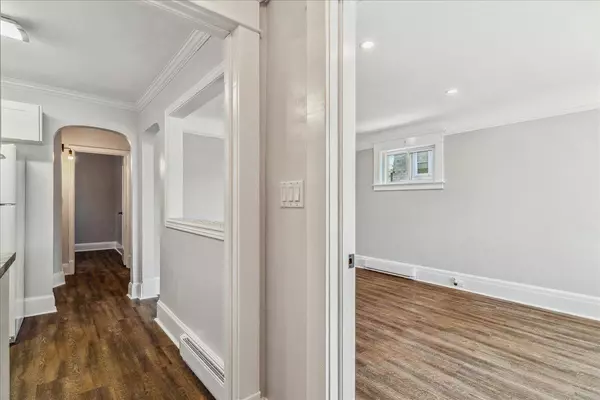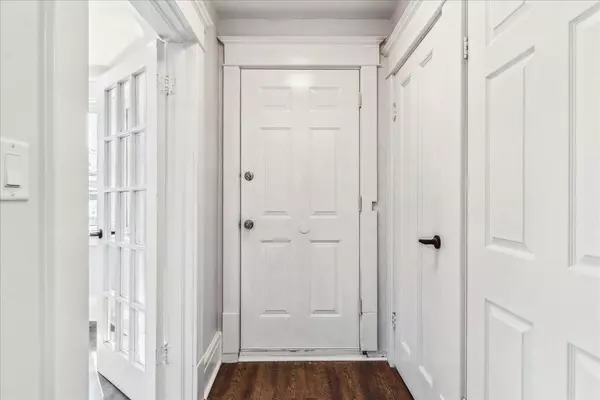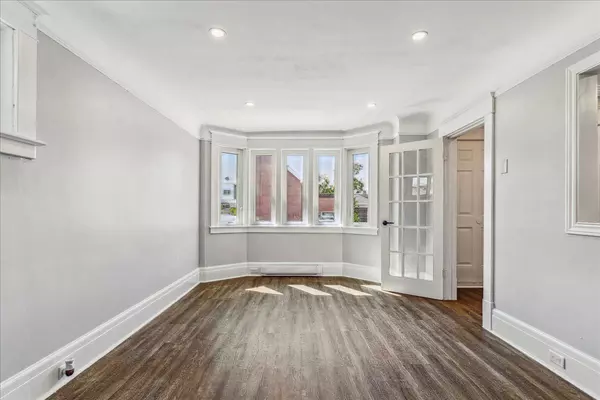REQUEST A TOUR If you would like to see this home without being there in person, select the "Virtual Tour" option and your agent will contact you to discuss available opportunities.
In-PersonVirtual Tour
$ 3,500
New
32 Olive AVE Oshawa, ON L1H 2N8
2 Beds
2 Baths
UPDATED:
02/06/2025 09:07 PM
Key Details
Property Type Single Family Home
Sub Type Detached
Listing Status Active
Purchase Type For Rent
Subdivision Central
MLS Listing ID E11960866
Style Bungalow-Raised
Bedrooms 2
Property Description
You Are Sure To Fall In Love With This Newly Upgraded & Uniquely Finished Property. This Well Maintained, 4 Bdrm, Brick Bungalow Offers A Functional & Generously Sized Layout. Focused On Comfort & Convenience The Main Flr Includes 2 Bdrms, 1 Bath, Kitchen & Dedicated Laundry. The Basement Is Newly Renovated With Sep Entrance, 2 Bdrms, 1 Bath, Kitchenette & It's Own Dedicated Laundry. This Design Is Perfect For Families Living With In-laws, Older Children Requiring Their Own Space, or Roommates Looking To Share The Cost Of Living But Prefer Their Personal Space. Upgrades: Exterior Entrance, All New Windows & Doors, Life-proof 100% Vinyl Floor Throughout, Upstairs Kitchen Cabinets, Countertop, Sink, Glass Backsplash, Fridge And Stove, Upgraded High Efficiency Smart Electric Baseboards, Upgraded Bathroom. Close To Schools, Hwy, Public Transit, Parks, Recs & Grocery.
Location
Province ON
County Durham
Community Central
Area Durham
Rooms
Family Room Yes
Basement Separate Entrance
Kitchen 2
Separate Den/Office 2
Interior
Interior Features Carpet Free
Heating Yes
Cooling None
Fireplace No
Heat Source Electric
Exterior
Parking Features Available
Garage Spaces 1.0
Pool None
Roof Type Asphalt Shingle
Lot Frontage 48.13
Lot Depth 51.0
Total Parking Spaces 1
Building
Unit Features Park,Place Of Worship,Public Transit,Rec./Commun.Centre,School
Foundation Concrete
Listed by SOTHEBY`S INTERNATIONAL REALTY CANADA

